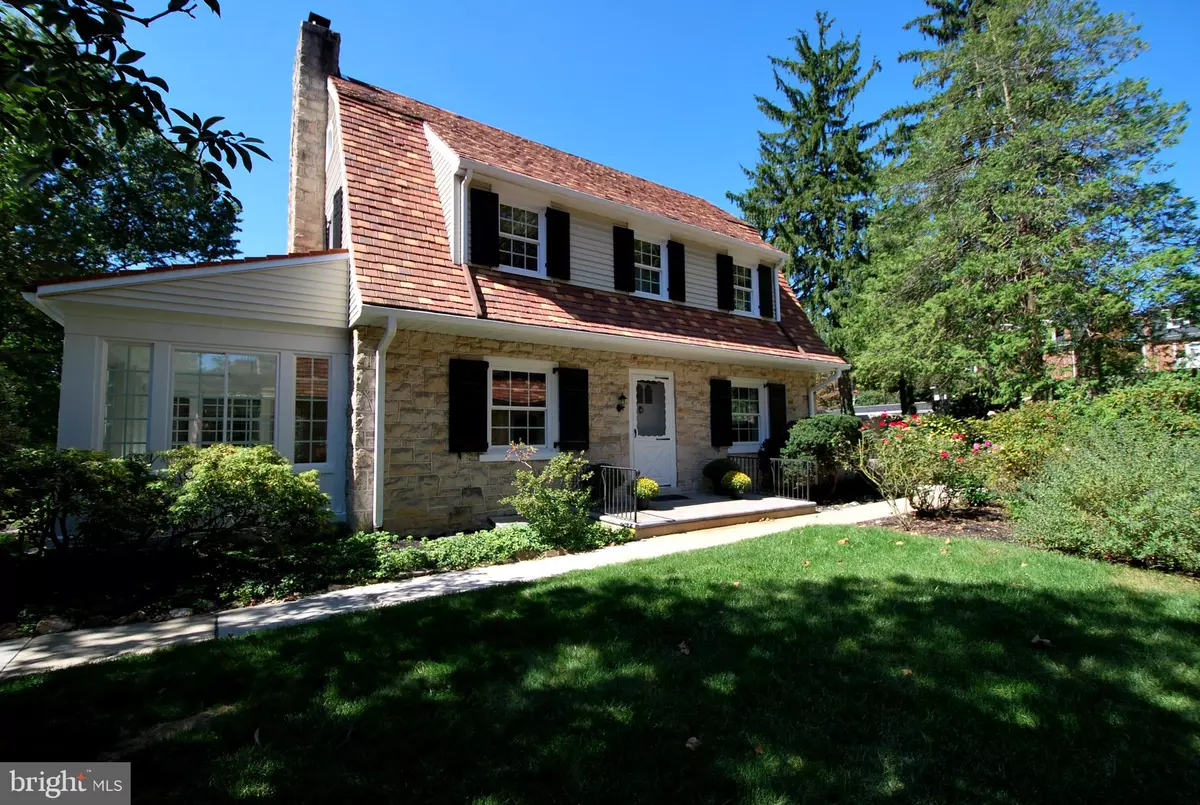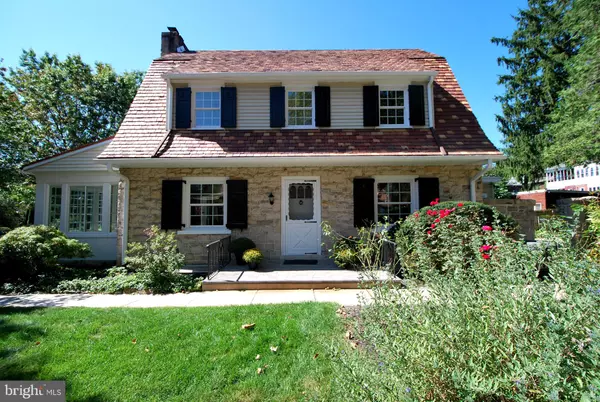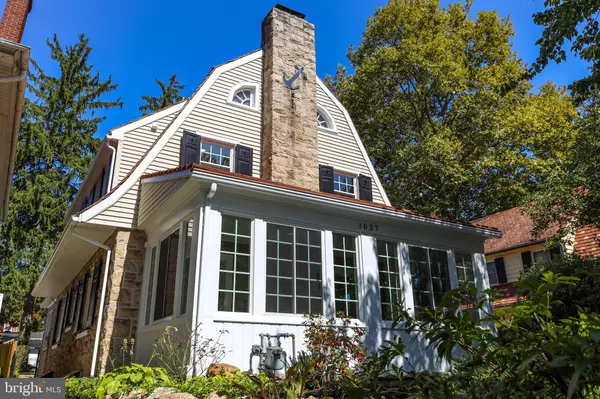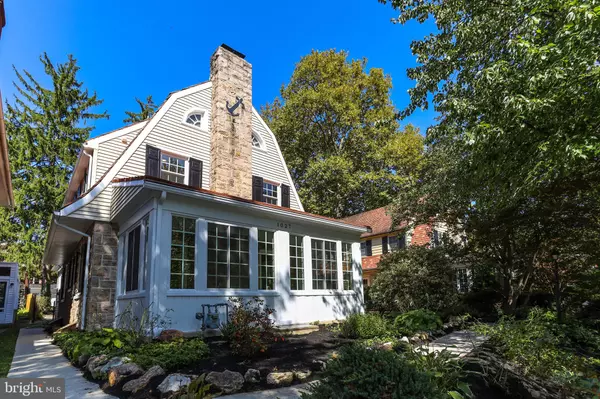$425,000
$439,900
3.4%For more information regarding the value of a property, please contact us for a free consultation.
1027 WHEATLAND AVE Lancaster, PA 17603
5 Beds
3 Baths
1,753 SqFt
Key Details
Sold Price $425,000
Property Type Single Family Home
Sub Type Detached
Listing Status Sold
Purchase Type For Sale
Square Footage 1,753 sqft
Price per Sqft $242
Subdivision Woodlawn
MLS Listing ID PALA170596
Sold Date 11/06/20
Style Colonial,Dutch
Bedrooms 5
Full Baths 2
Half Baths 1
HOA Y/N N
Abv Grd Liv Area 1,753
Originating Board BRIGHT
Year Built 1927
Annual Tax Amount $5,226
Tax Year 2020
Lot Size 6,098 Sqft
Acres 0.14
Lot Dimensions 0.00 x 0.00
Property Description
Beautiful Home in a Great Location!!!! This Home was Restored with Attention to Every Detail!!! From Wheatland Avenue, the Landscaping and Setting of the Home are Inviting! The Clay Slate Tile Roof and Stonework on the Front of the Home are Amazing! Step Inside to the Living Room and its Hardwood Floors, Wide Windowsills and Woodburning Fireplace with its Granite Hearth. Then Note the Coffered Ceiling! Awesome! Go through the Glass Doors to the Sunroom and be Surrounded by Windows Letting in Sunshine, a Wonderful Home for Your Plants During the Winter! The Natural Light in this Entire Home is Amazing! On the Other Side of the Entrance is the Dining Room with its Pass Through to the Kitchen! Again, Lots of Natural Light and Large Enough for Your Holiday Gatherings! Then to the Kitchen with its New Cabinets, Granite Countertops, Stainless Appliances and Gas Cooking. This Leads to the Sun-filled Breakfast Room with its View of the Back Patio and Gardens. Finishing off the First Floor is the Powder Room. Up the Stairs to the Main Bedroom with its Walk-in Closet and Bath with Stall Glassed-in Shower. In the Hallway are the Laundry Closet with Stackable Washer/Dryer and the Bathroom with a Tub/Shower. Go around the Corner to Two More Bedrooms and the Stairway to the Third Floor! Check Out the Quarter Round Windows in One Bedroom and the Cubby at the Top of the Stairway! Out the Back Door to the Patio and Lovely Gardens and the Garage with its Storage Space. This Home Has a New Boiler and High Velocity Mini Duct Air Conditioner. All of the Windows except the Two Quarter Rounds on the Third Floor are New. The Electrical Wiring, 200 AMP Panel, LED Light Fixtures, Switches and Outlets are New. Fresh Paint Inside and Out and Refinished Hardwood Floors, In Addition to New LVP Flooring in the Kitchen, Breakfast Room, Sunroom and Bathrooms. Totally Move-in Ready!!!
Location
State PA
County Lancaster
Area Lancaster Twp (10534)
Zoning RESIDENTIAL
Direction East
Rooms
Other Rooms Living Room, Dining Room, Primary Bedroom, Bedroom 2, Bedroom 3, Bedroom 4, Bedroom 5, Kitchen, Breakfast Room, Sun/Florida Room, Laundry, Bathroom 2, Primary Bathroom, Half Bath
Basement Connecting Stairway, Daylight, Partial, Full, Heated, Interior Access, Outside Entrance, Poured Concrete, Rear Entrance, Unfinished, Walkout Stairs, Windows
Interior
Interior Features Breakfast Area, Dining Area, Floor Plan - Traditional, Formal/Separate Dining Room, Kitchen - Galley, Primary Bath(s), Recessed Lighting, Stall Shower, Tub Shower, Upgraded Countertops, Walk-in Closet(s), Wood Floors
Hot Water Electric
Heating Hot Water, Radiator
Cooling Central A/C
Flooring Hardwood, Vinyl, Wood
Fireplaces Number 1
Fireplaces Type Brick, Mantel(s), Wood, Stone, Other
Equipment Built-In Microwave, Built-In Range, Dishwasher, Dryer, Dryer - Front Loading, Dryer - Electric, Energy Efficient Appliances, Microwave, Oven - Self Cleaning, Oven - Single, Oven/Range - Gas, Refrigerator, Stainless Steel Appliances, Stove, Washer - Front Loading, Washer, Washer/Dryer Stacked, Water Heater - High-Efficiency
Furnishings No
Fireplace Y
Window Features Double Hung,Double Pane,Energy Efficient,Replacement,Screens,Storm,Vinyl Clad,ENERGY STAR Qualified,Insulated,Low-E,Sliding
Appliance Built-In Microwave, Built-In Range, Dishwasher, Dryer, Dryer - Front Loading, Dryer - Electric, Energy Efficient Appliances, Microwave, Oven - Self Cleaning, Oven - Single, Oven/Range - Gas, Refrigerator, Stainless Steel Appliances, Stove, Washer - Front Loading, Washer, Washer/Dryer Stacked, Water Heater - High-Efficiency
Heat Source Natural Gas
Laundry Dryer In Unit, Has Laundry, Upper Floor, Washer In Unit
Exterior
Exterior Feature Patio(s), Terrace
Parking Features Additional Storage Area, Covered Parking, Garage - Rear Entry
Garage Spaces 3.0
Fence Decorative, Partially, Rear, Other
Utilities Available Above Ground, Electric Available, Natural Gas Available, Phone Available, Water Available, Sewer Available, Cable TV Available
Water Access N
View Garden/Lawn, Street
Roof Type Tile,Rubber,Pitched,Slate
Street Surface Black Top,Paved
Accessibility None
Porch Patio(s), Terrace
Road Frontage Boro/Township, Public
Total Parking Spaces 3
Garage Y
Building
Lot Description Front Yard, Landscaping, Level, Not In Development, Rear Yard, Vegetation Planting, Sloping
Story 3
Foundation Concrete Perimeter, Stone
Sewer Public Sewer
Water Public
Architectural Style Colonial, Dutch
Level or Stories 3
Additional Building Above Grade, Below Grade
Structure Type 9'+ Ceilings,Dry Wall,High,Plaster Walls
New Construction N
Schools
Middle Schools Mccaskey
School District School District Of Lancaster
Others
Pets Allowed Y
Senior Community No
Tax ID 340-00356-0-0000
Ownership Fee Simple
SqFt Source Assessor
Security Features Main Entrance Lock,Smoke Detector,Carbon Monoxide Detector(s)
Acceptable Financing Cash, Conventional, FHA, VA
Horse Property N
Listing Terms Cash, Conventional, FHA, VA
Financing Cash,Conventional,FHA,VA
Special Listing Condition Standard
Pets Allowed No Pet Restrictions
Read Less
Want to know what your home might be worth? Contact us for a FREE valuation!

Our team is ready to help you sell your home for the highest possible price ASAP

Bought with Kimberly B Rudis • Realty ONE Group Unlimited
GET MORE INFORMATION





