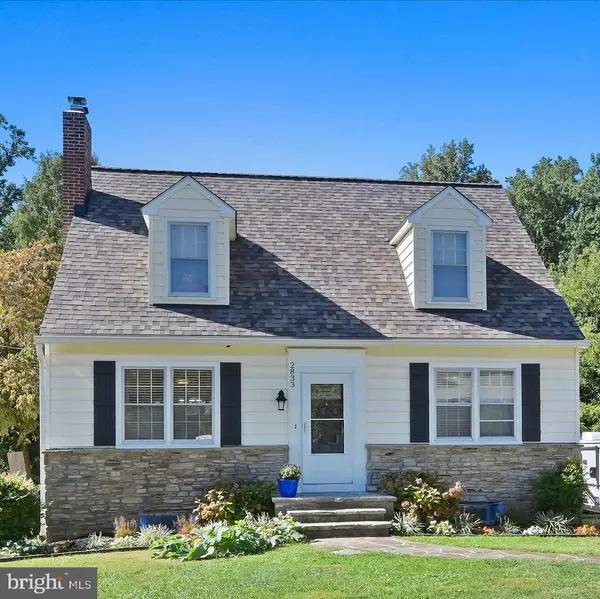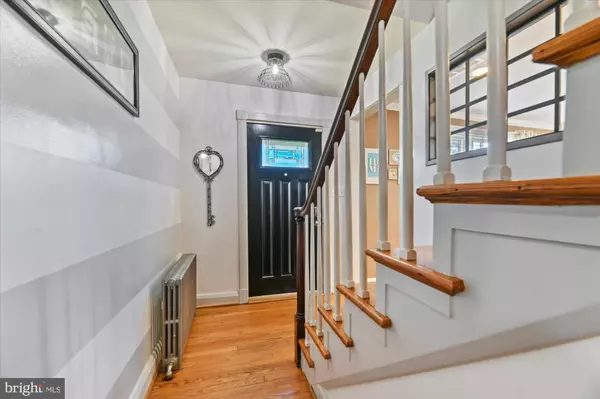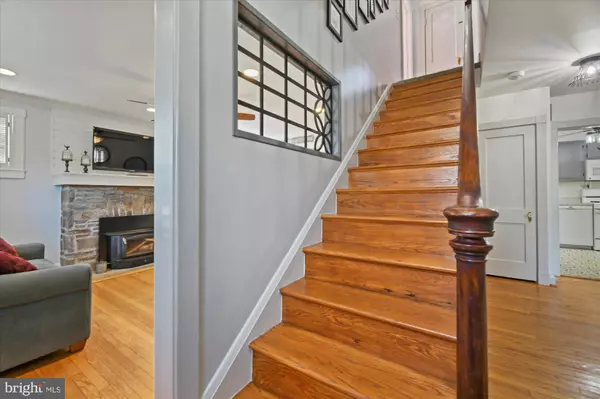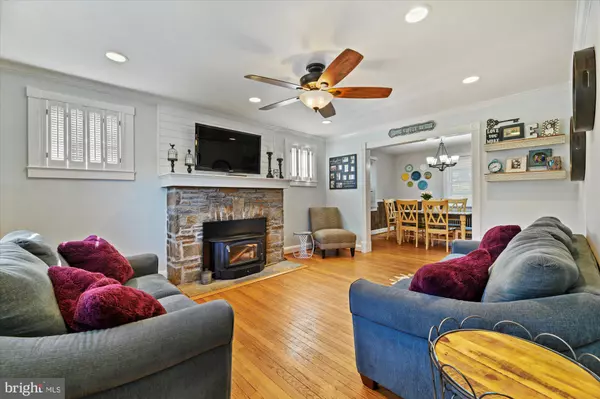$388,000
$388,000
For more information regarding the value of a property, please contact us for a free consultation.
2833 ONTARIO AVE Baltimore, MD 21234
3 Beds
2 Baths
1,344 SqFt
Key Details
Sold Price $388,000
Property Type Single Family Home
Sub Type Detached
Listing Status Sold
Purchase Type For Sale
Square Footage 1,344 sqft
Price per Sqft $288
Subdivision Cub Hill
MLS Listing ID MDBC2013194
Sold Date 12/23/21
Style Cape Cod
Bedrooms 3
Full Baths 2
HOA Y/N N
Abv Grd Liv Area 1,344
Originating Board BRIGHT
Year Built 1943
Annual Tax Amount $3,307
Tax Year 2020
Lot Size 0.478 Acres
Acres 0.48
Lot Dimensions 1.00 x
Property Description
Welcome home to this beautiful three story Cape Cod on 1/2 acre that backs to woods. The entire back yard has beautiful mature trees, trex deck and bright 4 season sunroom for gorgeous views and privacy! 3 bedrooms & 2 fully remodeled bathrooms 1 Bedroom, 1 full bath on main level, and 2 bedrooms with full bath upstairs! Kitchen has been recently updated including, custom pantry, and has custom made cabinets! Fresh paint ,modern ceiling fans, and recessed lighting throughout. Chair rail moldings, crown molding, wainscoting, are just a few of the updated touches these owners have done to show the pride and ownership. Finished lower level with a ductless heat/a/c system and outside entrance. Unbelievably amazing yard with custom firepit area and children's play area! 12 X 20 Storage under deck and plenty of storage in attic. Don't miss out on this amazing opportunity in this sought after community. Great schools, close to everything you could need and yet so private!
Location
State MD
County Baltimore
Zoning R1
Rooms
Basement Full, Garage Access, Heated, Outside Entrance, Partially Finished, Rear Entrance, Water Proofing System
Main Level Bedrooms 1
Interior
Interior Features Ceiling Fan(s), Crown Moldings, Entry Level Bedroom, Floor Plan - Traditional, Pantry, Wainscotting, Wood Stove
Hot Water Electric
Heating Radiator
Cooling Ceiling Fan(s), Ductless/Mini-Split, Window Unit(s)
Flooring Hardwood
Fireplaces Number 2
Fireplaces Type Free Standing, Wood
Equipment Built-In Microwave, Dishwasher, Dryer - Front Loading, Refrigerator, Icemaker, Washer, Stove
Furnishings No
Fireplace Y
Appliance Built-In Microwave, Dishwasher, Dryer - Front Loading, Refrigerator, Icemaker, Washer, Stove
Heat Source Oil
Laundry Lower Floor
Exterior
Parking Features Additional Storage Area, Garage - Side Entry, Inside Access
Garage Spaces 8.0
Water Access N
Roof Type Architectural Shingle
Accessibility None
Attached Garage 1
Total Parking Spaces 8
Garage Y
Building
Story 3
Foundation Block
Sewer Public Sewer
Water Public
Architectural Style Cape Cod
Level or Stories 3
Additional Building Above Grade
New Construction N
Schools
Elementary Schools Pine Grove
Middle Schools Pine Grove
High Schools Loch Raven
School District Baltimore County Public Schools
Others
Pets Allowed N
Senior Community No
Tax ID 04092500007496
Ownership Fee Simple
SqFt Source Assessor
Security Features Security System,Surveillance Sys
Acceptable Financing Cash, Conventional, FHA, VA
Horse Property N
Listing Terms Cash, Conventional, FHA, VA
Financing Cash,Conventional,FHA,VA
Special Listing Condition Standard
Read Less
Want to know what your home might be worth? Contact us for a FREE valuation!

Our team is ready to help you sell your home for the highest possible price ASAP

Bought with Thomas B Maley • Cummings & Co. Realtors

GET MORE INFORMATION





