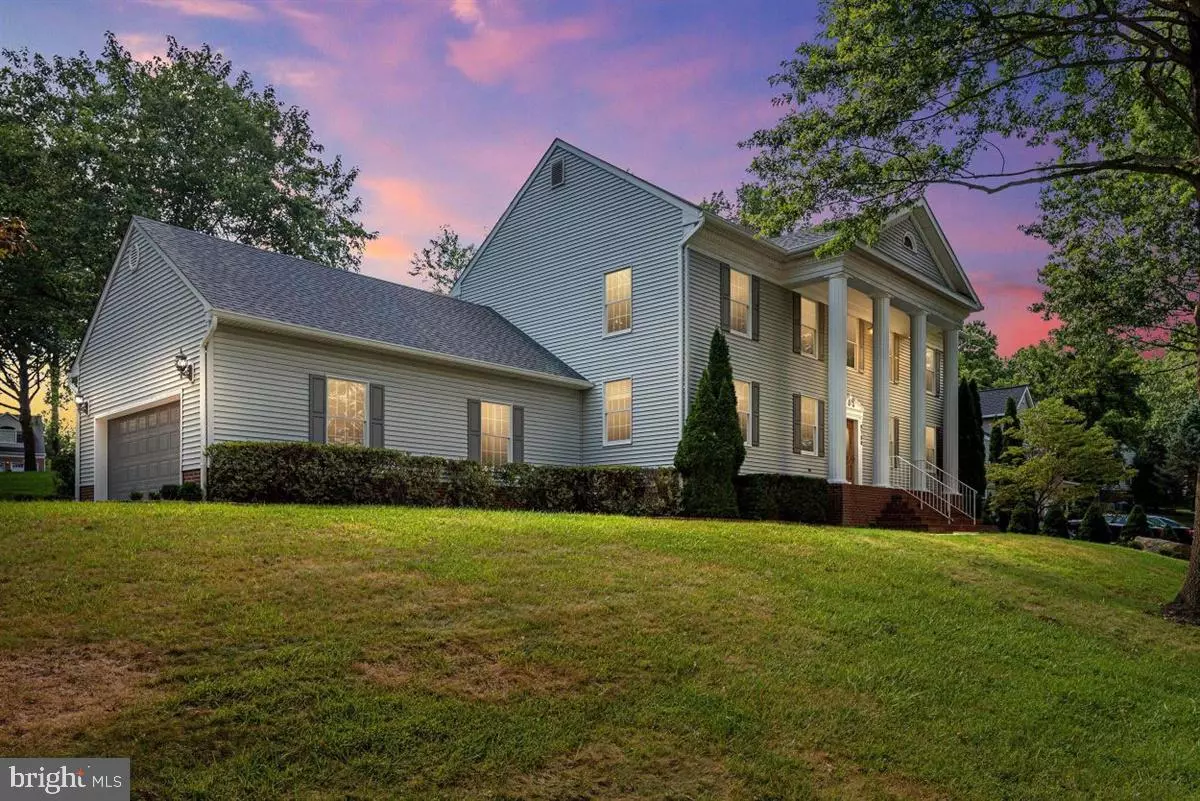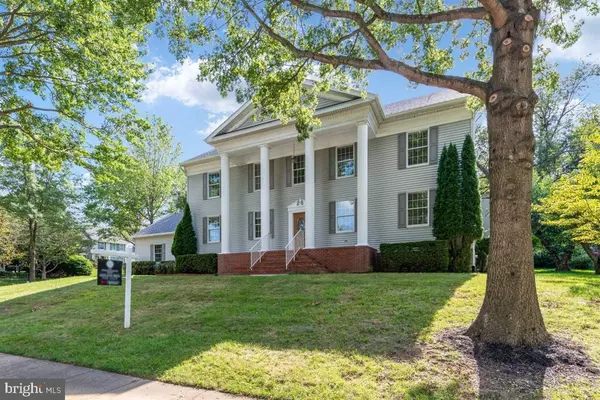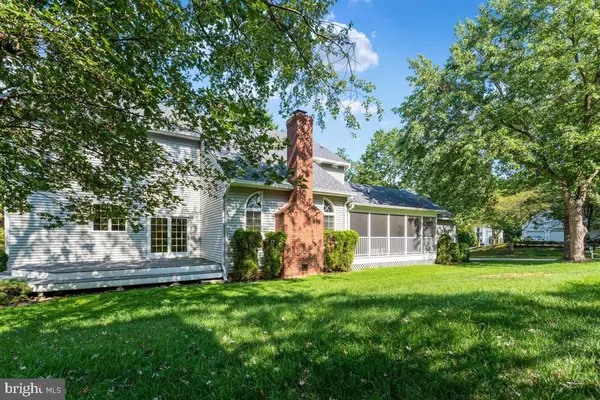$680,000
$700,000
2.9%For more information regarding the value of a property, please contact us for a free consultation.
9700 RUGBY CT Ellicott City, MD 21042
5 Beds
5 Baths
5,016 SqFt
Key Details
Sold Price $680,000
Property Type Single Family Home
Sub Type Detached
Listing Status Sold
Purchase Type For Sale
Square Footage 5,016 sqft
Price per Sqft $135
Subdivision Briarcliffe
MLS Listing ID MDHW283558
Sold Date 09/25/20
Style Colonial
Bedrooms 5
Full Baths 4
Half Baths 1
HOA Fees $25/ann
HOA Y/N Y
Abv Grd Liv Area 3,308
Originating Board BRIGHT
Year Built 1993
Annual Tax Amount $10,104
Tax Year 2019
Lot Size 0.370 Acres
Acres 0.37
Property Description
Absolutely stunning home located in sought after Briarcliffe! With over 5,000 square feet of living space, this home will take your breath away from the moment you drive up and see the large columns out front, beautifully landscaped yard, brand new roof, and plenty of yard space on your corner lot. As you enter the home you are immediately greeted by the large entryway, 9 foot ceilings on the first floor throughout the first floor and freshly painted home, that leads back to your open concept kitchen and living room. The large living area has cathedral ceilings and gas fireplace and opens up to your gourmet kitchen with granite countertops and a natural stone backsplash. A new porch is located right off of the living area is perfect for social gatherings or just relaxing with the family after a long day at work . The first floor also features a large master bedroom and en-suite that boasts walk-in closets, 1 with cedar walls, stand up shower and a 6 ft jacuzzi tub to unwind. Head upstairs to another large master bedroom, 3 huge bedrooms and two full bathrooms, one of which is newly renovated and upper level laundry space! The fully finished basement has brand new carpet, a full bathroom and adds so much more living space with plenty of room for another family room, den, office, game room (pool table included) and also has a workshop with ventilation that can be converted to a home gym as well. The oversized garage is perfect for storage, and or another workshop space with counters and shelving already installed. This home also features brand new roof and gutters (2018), brand new HVAC (2018), built in UV antibacterial lamp in AC/furnace (2018), new central control humidifier (2018), 6 inch exterior walls with extra insulation for efficiency, Andersson windows and doors, radon system (2016) , Blue Ribbon school district (Centennial) and within walking distance of the park.
Location
State MD
County Howard
Zoning R20
Rooms
Other Rooms Dining Room, Primary Bedroom, Bedroom 2, Bedroom 3, Bedroom 4, Bedroom 5, Kitchen, Game Room, Family Room, Library, Hobby Room, Primary Bathroom, Full Bath
Basement Full, Fully Finished, Workshop
Main Level Bedrooms 1
Interior
Interior Features Breakfast Area, Built-Ins, Chair Railings, Crown Moldings, Family Room Off Kitchen, Formal/Separate Dining Room, Kitchen - Eat-In, Kitchen - Island, Walk-in Closet(s)
Hot Water Natural Gas
Heating Forced Air
Cooling Ceiling Fan(s), Central A/C
Flooring Hardwood, Carpet, Ceramic Tile
Fireplaces Number 1
Fireplaces Type Gas/Propane, Screen
Equipment Built-In Microwave, Dishwasher, Disposal, Dryer, Exhaust Fan, Humidifier, Icemaker, Instant Hot Water, Oven - Self Cleaning, Oven/Range - Gas, Refrigerator, Washer, Water Dispenser
Fireplace Y
Appliance Built-In Microwave, Dishwasher, Disposal, Dryer, Exhaust Fan, Humidifier, Icemaker, Instant Hot Water, Oven - Self Cleaning, Oven/Range - Gas, Refrigerator, Washer, Water Dispenser
Heat Source Natural Gas
Laundry Upper Floor
Exterior
Exterior Feature Porch(es)
Parking Features Garage Door Opener, Garage - Side Entry, Oversized
Garage Spaces 2.0
Water Access N
Roof Type Architectural Shingle
Accessibility None
Porch Porch(es)
Attached Garage 2
Total Parking Spaces 2
Garage Y
Building
Lot Description Corner
Story 3
Sewer Public Sewer
Water Public
Architectural Style Colonial
Level or Stories 3
Additional Building Above Grade, Below Grade
New Construction N
Schools
Elementary Schools Centennial Lane
Middle Schools Burleigh Manor
High Schools Centennial
School District Howard County Public School System
Others
Senior Community No
Tax ID 1402356740
Ownership Fee Simple
SqFt Source Assessor
Security Features Carbon Monoxide Detector(s),Security System
Special Listing Condition Standard
Read Less
Want to know what your home might be worth? Contact us for a FREE valuation!

Our team is ready to help you sell your home for the highest possible price ASAP

Bought with Shawn Martin • Keller Williams Flagship of Maryland

GET MORE INFORMATION





