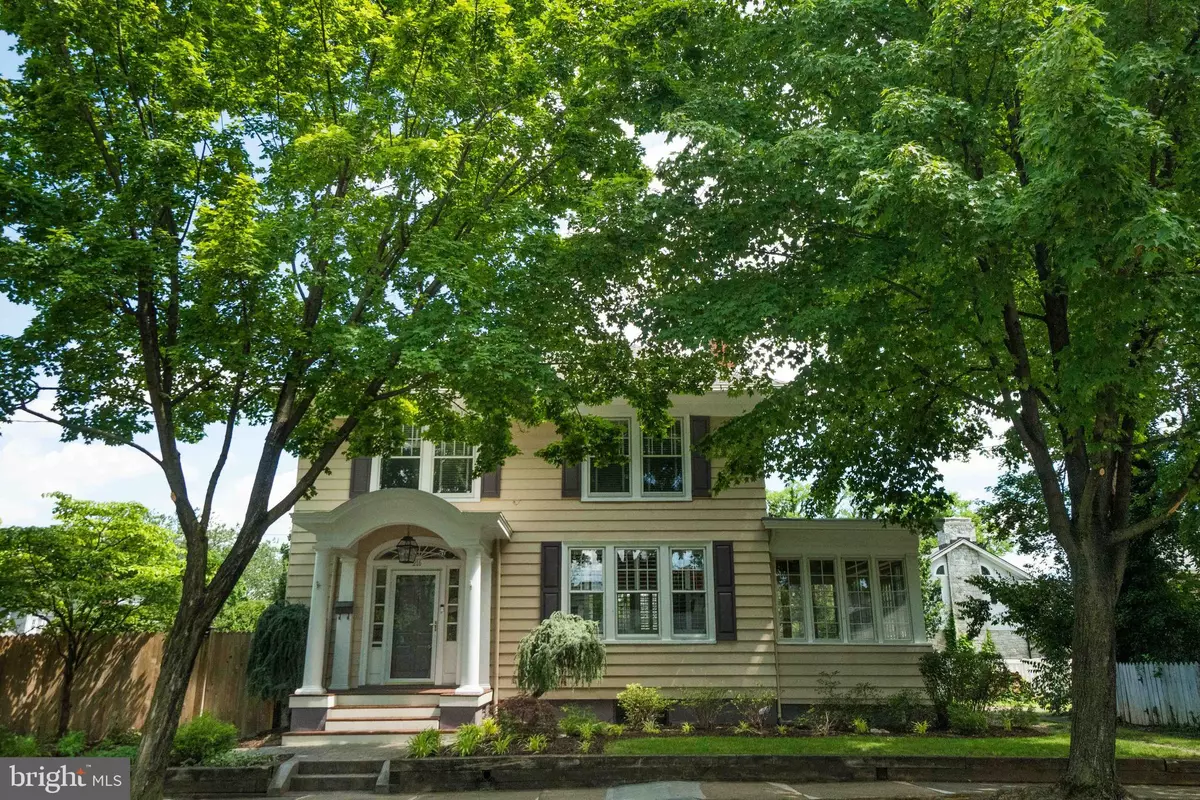$485,000
$480,000
1.0%For more information regarding the value of a property, please contact us for a free consultation.
216 W PALL MALL ST Winchester, VA 22601
4 Beds
3 Baths
2,430 SqFt
Key Details
Sold Price $485,000
Property Type Single Family Home
Sub Type Detached
Listing Status Sold
Purchase Type For Sale
Square Footage 2,430 sqft
Price per Sqft $199
Subdivision Historic Winchester
MLS Listing ID VAWI114682
Sold Date 08/11/20
Style Colonial
Bedrooms 4
Full Baths 2
Half Baths 1
HOA Y/N N
Abv Grd Liv Area 2,430
Originating Board BRIGHT
Year Built 1931
Annual Tax Amount $3,683
Tax Year 2019
Lot Size 0.257 Acres
Acres 0.26
Property Description
Mere steps from the Apple Blossom parade route and a short walk to Handley High School, this charming colonial located in the historic district of downtown Winchester offers a host of inviting features.Highlights of the home include renovated kitchen and baths, four bedrooms, a large attic bonus room, a spacious well-manicured exterior yard & additional lot included in the sale! The main floor opens into a cheerful foyer perfect for greeting guests or loved ones. And abundance of natural light floods through the large windows in the living room and a well-maintained fireplace provides the perfect spot to enjoy fall evenings. A set of timeless French doors separates the space from the formal dining area. The sunroom sits directly behind the living room and offers the perfect retreat for morning coffee or a home office. The kitchen can be accessed both from the foyer or the dining area. Attention to detail and design make this space a favorite gathering spot for weeknight meals. Antique oak wood floors, custom cabinets, built ins, elongated kitchen island, soapstone counter tops, marble backsplash, updated lighting, and gourmet stainless steel appliances epitomize that timeless adage the heart of the home . The second-floor design offers a nod to architectural craftsmanship of the early 20th century. Updated lighting and window treatments are included in each of the four bedrooms. The shared bathroom includes marble flooring, a large standing shower, subway tile backsplash, and upgraded fixtures. The fourth bedroom is uniquely positioned and includes a large bathroom with double sinks, hardwood floors, and a sprawling claw foot tub. With access to the large bonus room located in the attic, the fourth bedroom could also double as a sitting room, nursery, or large walk in dressing room. The lovingly maintained backyard provides something for everyone; from the sweeping stamped concrete patio host to a luxury hot tub for evening relaxation, to the well-placed herb garden bedecked with hand selected art featured against the large privacy fence. Two storage sheds and one potting shed provide the perfect amount of storage space for the well-organized home. The grassy side yard is an additional lot which is included in the sale of the home.
Location
State VA
County Winchester City
Zoning MR
Rooms
Other Rooms Living Room, Dining Room, Bedroom 2, Bedroom 3, Bedroom 4, Kitchen, Basement, Foyer, Bedroom 1, Sun/Florida Room, Bathroom 1, Bathroom 2, Attic, Bonus Room, Half Bath
Basement Full, Side Entrance, Sump Pump, Interior Access
Interior
Interior Features Attic, Built-Ins, Ceiling Fan(s), Floor Plan - Traditional, Formal/Separate Dining Room, Kitchen - Gourmet, Kitchen - Table Space, Kitchen - Island, Soaking Tub, Stall Shower, Upgraded Countertops, Window Treatments, Wood Floors, Other
Hot Water Electric
Heating Forced Air
Cooling Central A/C, Wall Unit, Other, Ceiling Fan(s)
Flooring Hardwood, Wood, Marble
Fireplaces Number 1
Fireplaces Type Brick
Equipment Built-In Microwave, Built-In Range, Dishwasher, Disposal, Dryer, Icemaker, Extra Refrigerator/Freezer, Oven/Range - Gas, Range Hood, Refrigerator, Six Burner Stove, Stainless Steel Appliances, Washer, Water Heater
Furnishings No
Fireplace Y
Window Features Bay/Bow,Wood Frame
Appliance Built-In Microwave, Built-In Range, Dishwasher, Disposal, Dryer, Icemaker, Extra Refrigerator/Freezer, Oven/Range - Gas, Range Hood, Refrigerator, Six Burner Stove, Stainless Steel Appliances, Washer, Water Heater
Heat Source Natural Gas
Laundry Basement, Hookup, Washer In Unit, Dryer In Unit
Exterior
Exterior Feature Patio(s)
Fence Privacy, Rear, Wood
Water Access N
View Garden/Lawn, Street
Accessibility None
Porch Patio(s)
Garage N
Building
Lot Description Additional Lot(s), Landscaping, Rear Yard, SideYard(s)
Story 4
Sewer Public Sewer
Water Public
Architectural Style Colonial
Level or Stories 4
Additional Building Above Grade, Below Grade
New Construction N
Schools
Middle Schools Daniel Morgan
High Schools John Handley
School District Winchester City Public Schools
Others
Senior Community No
Tax ID 212-01-A- 5-
Ownership Fee Simple
SqFt Source Estimated
Security Features Security System,Smoke Detector
Horse Property N
Special Listing Condition Standard
Read Less
Want to know what your home might be worth? Contact us for a FREE valuation!

Our team is ready to help you sell your home for the highest possible price ASAP

Bought with Julieta C Slattery • Samson Properties
GET MORE INFORMATION





