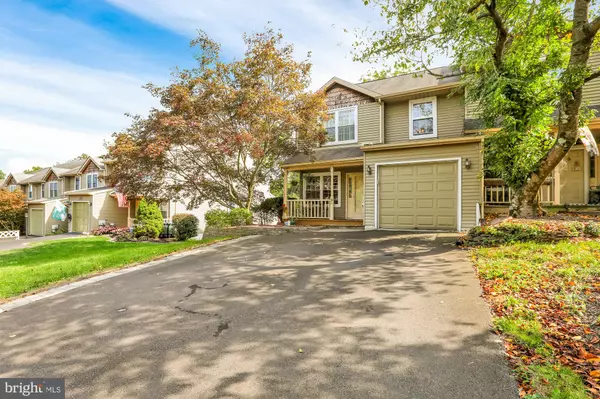$340,000
$349,000
2.6%For more information regarding the value of a property, please contact us for a free consultation.
90 MULBERRY DR Holland, PA 18966
4 Beds
3 Baths
1,957 SqFt
Key Details
Sold Price $340,000
Property Type Townhouse
Sub Type End of Row/Townhouse
Listing Status Sold
Purchase Type For Sale
Square Footage 1,957 sqft
Price per Sqft $173
Subdivision 100 Acre Woods
MLS Listing ID PABU507474
Sold Date 11/16/20
Style Traditional
Bedrooms 4
Full Baths 2
Half Baths 1
HOA Fees $16
HOA Y/N Y
Abv Grd Liv Area 1,957
Originating Board BRIGHT
Year Built 1987
Annual Tax Amount $5,323
Tax Year 2020
Lot Size 4,756 Sqft
Acres 0.11
Lot Dimensions 41.00 x 116.00
Property Description
Welcome to 100 Acre Woods in the highly regarded Council Rock School District. Spacious four bedroom two & a half bath End Unit townhome with a full walkout basement. Entering the property, you will find a large driveway for 2+ cars, leading to your welcoming front porch. Property will surprise you with the living space this home has to offer. Beautiful hardwood flooring throughout the main entrance into the dining area. Bright eat in kitchen with pantry offering beautiful views of the backyard. A few steps from the kitchen is your family room with a brick wood burning fireplace and sliding glass doors leading to the large deck overlooking the tree lined yard. From the family room, there is access to the expansive walk out basement that will not disappoint your storage needs. Plenty of room for entertaining down the basement with ceiling fans and electric heat for your cooler temperatures. The powder room, laundry room with laundry tub and access to the garage complete the main level. Upper level offers four spacious bedrooms, three with ceiling fans, one with a walk-in closet and full bath. Master suite comes with two closets, one walk in and bath with tiled stall shower. Low association fees, close to parks, shopping, and easily accessible to your major highways. ***Home needs updating***All reasonable offers will be considered.***Motivated Seller says bring all offers***
Location
State PA
County Bucks
Area Northampton Twp (10131)
Zoning R2
Rooms
Other Rooms Living Room, Dining Room, Bedroom 2, Bedroom 3, Bedroom 4, Kitchen, Family Room, Bedroom 1
Basement Full
Interior
Interior Features Carpet, Ceiling Fan(s), Combination Dining/Living, Family Room Off Kitchen, Floor Plan - Open, Kitchen - Eat-In, Pantry, Stall Shower, Tub Shower, Walk-in Closet(s), Wood Floors
Hot Water Electric
Heating Forced Air
Cooling Central A/C
Flooring Carpet, Hardwood, Laminated
Fireplaces Number 1
Equipment Built-In Microwave, Built-In Range, Dishwasher
Appliance Built-In Microwave, Built-In Range, Dishwasher
Heat Source Electric
Laundry Main Floor
Exterior
Garage Spaces 2.0
Utilities Available Cable TV
Water Access N
Roof Type Shingle
Accessibility None
Total Parking Spaces 2
Garage N
Building
Lot Description Backs to Trees
Story 2
Sewer Public Sewer
Water Public
Architectural Style Traditional
Level or Stories 2
Additional Building Above Grade, Below Grade
New Construction N
Schools
School District Council Rock
Others
HOA Fee Include Common Area Maintenance,Snow Removal
Senior Community No
Tax ID 31-079-330
Ownership Fee Simple
SqFt Source Assessor
Acceptable Financing Conventional, FHA, Cash, VA
Listing Terms Conventional, FHA, Cash, VA
Financing Conventional,FHA,Cash,VA
Special Listing Condition Standard
Read Less
Want to know what your home might be worth? Contact us for a FREE valuation!

Our team is ready to help you sell your home for the highest possible price ASAP

Bought with Akmaljon Kholb • Skyline Realtors, LLC
GET MORE INFORMATION





