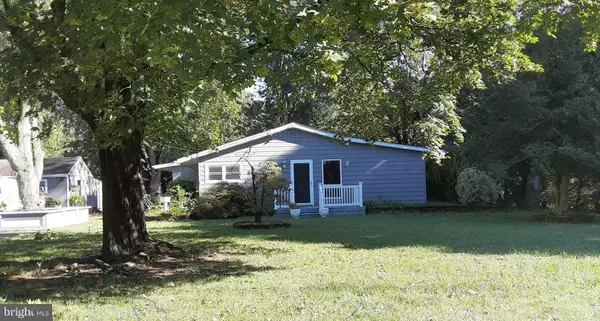$282,000
$259,900
8.5%For more information regarding the value of a property, please contact us for a free consultation.
124 ROUTE 40 Newfield, NJ 08344
4 Beds
2 Baths
1,547 SqFt
Key Details
Sold Price $282,000
Property Type Single Family Home
Sub Type Detached
Listing Status Sold
Purchase Type For Sale
Square Footage 1,547 sqft
Price per Sqft $182
Subdivision None Available
MLS Listing ID NJSA2001330
Sold Date 05/31/22
Style Ranch/Rambler
Bedrooms 4
Full Baths 2
HOA Y/N N
Abv Grd Liv Area 1,547
Originating Board BRIGHT
Year Built 1950
Annual Tax Amount $5,719
Tax Year 2021
Lot Size 3.390 Acres
Acres 3.39
Lot Dimensions 0.00 x 0.00
Property Description
Do not miss your opportunity to be the proud new owner of a beautiful home situated on 3.39 Acres of land. Large asphalt driveway. Home would be great for entertaining with a deck on the front of the home another very private deck leading from the living room to the side of the home and a large outdoor left side deck. Rear yard is partially, fully fenced for your family pets as well. Left side of rear yard is partially fenced. 2 sheds in the rear yard and one on the side yard. Amazing storage for all your outdoor equipment or toys. House has a new roof and features 4 bedrooms for the growing family with an open floor layout and plenty of room to move around. Some rooms have been freshly painted. Two full baths with updates, one with a shower stall in the master bedroom. Recessed lighting throughout the home and a kitchen with beautiful granite countertops, plenty of cabinet space and a pantry. Woodstove in home has never been used. Newer central air unit and gas heat. There is a cesspool on the property, just for that reason selling as is. Very motivated seller, already packing.
Location
State NJ
County Salem
Area Upper Pittsgrove Twp (21714)
Zoning R
Rooms
Main Level Bedrooms 4
Interior
Interior Features Ceiling Fan(s), Crown Moldings, Dining Area, Entry Level Bedroom, Floor Plan - Open, Kitchen - Eat-In, Kitchen - Table Space, Pantry, Recessed Lighting, Stall Shower, Store/Office, Studio, Upgraded Countertops, Window Treatments, Wood Stove
Hot Water Natural Gas
Heating Forced Air
Cooling Central A/C, Ceiling Fan(s)
Equipment Dryer, Washer, Stove, Refrigerator
Appliance Dryer, Washer, Stove, Refrigerator
Heat Source Natural Gas
Laundry Main Floor
Exterior
Exterior Feature Deck(s), Porch(es), Roof
Garage Spaces 16.0
Fence Chain Link, Partially, Wood, Vinyl
Utilities Available Phone, Cable TV
Water Access N
View Garden/Lawn, Street, Trees/Woods
Roof Type Asphalt,Pitched
Street Surface Black Top
Accessibility None
Porch Deck(s), Porch(es), Roof
Total Parking Spaces 16
Garage N
Building
Lot Description Cleared, Front Yard, Landscaping, Level, Not In Development, Partly Wooded, Open, Private, Rear Yard, Road Frontage, Rural, SideYard(s)
Story 1
Foundation Crawl Space
Sewer Other
Water Well
Architectural Style Ranch/Rambler
Level or Stories 1
Additional Building Above Grade, Below Grade
New Construction N
Schools
School District Pittsgrove Township Public Schools
Others
Pets Allowed Y
Senior Community No
Tax ID 14-00002-00014
Ownership Fee Simple
SqFt Source Assessor
Security Features Exterior Cameras,Smoke Detector,Surveillance Sys
Acceptable Financing Cash, Conventional, FHA, VA
Listing Terms Cash, Conventional, FHA, VA
Financing Cash,Conventional,FHA,VA
Special Listing Condition Standard
Pets Allowed No Pet Restrictions
Read Less
Want to know what your home might be worth? Contact us for a FREE valuation!

Our team is ready to help you sell your home for the highest possible price ASAP

Bought with Jason D Torres • Better Homes and Gardens Real Estate Maturo

GET MORE INFORMATION





