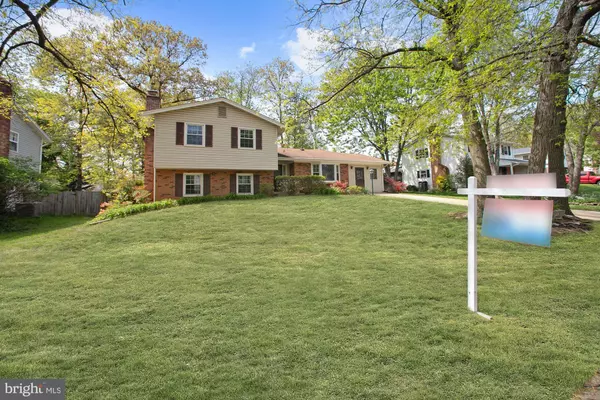$780,000
$769,998
1.3%For more information regarding the value of a property, please contact us for a free consultation.
1924 HULL RD Vienna, VA 22182
5 Beds
4 Baths
3,041 SqFt
Key Details
Sold Price $780,000
Property Type Single Family Home
Sub Type Detached
Listing Status Sold
Purchase Type For Sale
Square Footage 3,041 sqft
Price per Sqft $256
Subdivision Villa Loring
MLS Listing ID VAFX1118824
Sold Date 06/30/20
Style Split Level
Bedrooms 5
Full Baths 3
Half Baths 1
HOA Y/N N
Abv Grd Liv Area 2,741
Originating Board BRIGHT
Year Built 1969
Annual Tax Amount $8,631
Tax Year 2020
Lot Size 0.271 Acres
Acres 0.27
Property Description
Amazing LOCATION, just around the corner from Tyson's Corner, Tyson's Galleria, Freedom Elementary School, shops around Tyson's Corner such as Bed Bath and Beyond, Nordstromrak, restaurants, grocery stores, and many other stores, as well as a quick 3 min drive to downtown Vienna where you have many grocery stores, such as Whole Foods, local restaurants and specialty stores. Close proximity to nature attractions such as Westwood Country Club, Wildwood and Briarcliff Park. Quick drive to Dunn Loring-Merrifield metro station. Beautiful and large split home, over 3000 sq ft of open floor plan, freshly painted and cleaned. Main floor features eat-in kitchen, large dining room, living room, an additional family room with high ceilings, a half bath and a finished bonus room with washer and dryer hookups, as well as hardwood, carpet and tile flooring. Upper floor features 4 bedrooms and 2 bathrooms with hardwood. Lower floor features an additional family room with large windows, a wood-burning fireplace, a 3rd full bath, a 5th bedroom, and a mechanical room with water heater, HV/AC units, humidifier and washer and dryer. This amazing home features a large and private backyard that is fenced in. You have a spacious wood deck for all of your entertainment needs, and a large front yard, giving the new homeowner lots of privacy, as well as a long driveway for at least 4 parked cars, with plenty of additional on street parking. Great opportunity to design and update this home as desired! Schedule a showing today online!
Location
State VA
County Fairfax
Zoning 130
Rooms
Other Rooms Living Room, Dining Room, Kitchen, Family Room, Utility Room, Bonus Room
Basement Daylight, Full
Interior
Interior Features Carpet, Wood Floors, Attic, Breakfast Area, Built-Ins, Ceiling Fan(s), Crown Moldings, Dining Area, Floor Plan - Open, Kitchen - Eat-In, Primary Bath(s)
Heating Central
Cooling Central A/C
Flooring Carpet, Hardwood, Ceramic Tile
Fireplaces Number 1
Fireplaces Type Wood
Equipment Built-In Microwave, Dryer - Electric, Disposal, Humidifier, Refrigerator, Washer, Water Heater, Dishwasher, Oven/Range - Gas
Fireplace Y
Window Features Double Pane
Appliance Built-In Microwave, Dryer - Electric, Disposal, Humidifier, Refrigerator, Washer, Water Heater, Dishwasher, Oven/Range - Gas
Heat Source Natural Gas
Exterior
Exterior Feature Deck(s)
Garage Spaces 4.0
Fence Wire
Utilities Available Cable TV Available, Phone Available, Water Available, Sewer Available
Water Access N
Roof Type Asphalt,Shingle
Accessibility None
Porch Deck(s)
Total Parking Spaces 4
Garage N
Building
Story 3
Sewer Public Sewer
Water Public
Architectural Style Split Level
Level or Stories 3
Additional Building Above Grade, Below Grade
Structure Type 9'+ Ceilings,Dry Wall,Cathedral Ceilings
New Construction N
Schools
Elementary Schools Freedom Hill
Middle Schools Kilmer
High Schools Marshall
School District Fairfax County Public Schools
Others
Senior Community No
Tax ID 0391 10010017A
Ownership Fee Simple
SqFt Source Assessor
Acceptable Financing Cash, Conventional
Horse Property N
Listing Terms Cash, Conventional
Financing Cash,Conventional
Special Listing Condition Standard
Read Less
Want to know what your home might be worth? Contact us for a FREE valuation!

Our team is ready to help you sell your home for the highest possible price ASAP

Bought with Rottanak Ouy • Samson Properties

GET MORE INFORMATION





