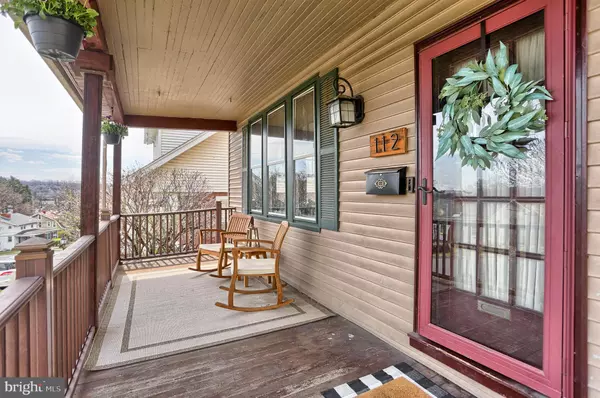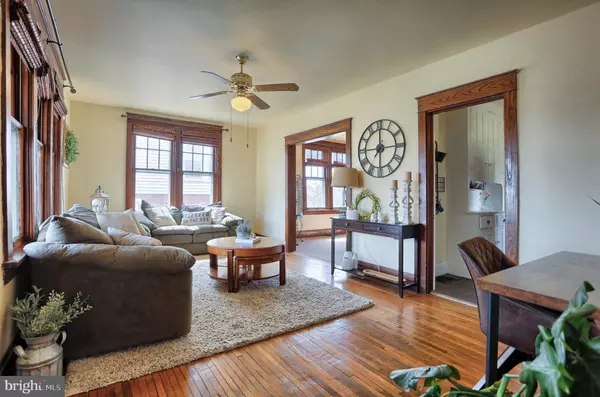$230,500
$199,000
15.8%For more information regarding the value of a property, please contact us for a free consultation.
112 N 31 ST Harrisburg, PA 17111
3 Beds
2 Baths
1,776 SqFt
Key Details
Sold Price $230,500
Property Type Single Family Home
Sub Type Detached
Listing Status Sold
Purchase Type For Sale
Square Footage 1,776 sqft
Price per Sqft $129
Subdivision None Available
MLS Listing ID PADA2010714
Sold Date 06/09/22
Style Traditional
Bedrooms 3
Full Baths 1
Half Baths 1
HOA Y/N N
Abv Grd Liv Area 1,776
Originating Board BRIGHT
Year Built 1924
Annual Tax Amount $3,463
Tax Year 2021
Lot Size 4,791 Sqft
Acres 0.11
Property Sub-Type Detached
Property Description
Welcome home to the charm of old and the feel of new! This 3 bedrooms 1.5 bath in Central Dauphin School district will impress the pickiest of buyers. Meticulously cared for, you will see pride in ownership in every room. Hardwood floors, solid millwork, built ins and custom trim. This home is made for front porch rocking! Walk in to hardwood floors in the open space den flowing into the formal dining room. Updated kitchen with granite countertops and stainless steel appliances. Enjoy the rear expansive family room with 1/2 bath, laundry room and large storage closet. Door to private deck. The 2nd floor offers 3 bedrooms, ample closet space and an updated full bath. Fenced yard. Private parking for 2 cars. Newer roof. New HVAC. Don't miss the opportunity to own for less than you can rent! Schedule your private tour today!
Location
State PA
County Dauphin
Area Paxtang Boro (14047)
Zoning RESIDENTIAL
Rooms
Other Rooms Living Room, Dining Room, Bedroom 2, Bedroom 3, Kitchen, Family Room, Basement, Bedroom 1, Full Bath, Half Bath
Basement Full
Interior
Interior Features Built-Ins, Carpet, Cedar Closet(s), Ceiling Fan(s), Crown Moldings, Floor Plan - Traditional, Formal/Separate Dining Room, Tub Shower, Upgraded Countertops, Wood Floors
Hot Water Natural Gas
Heating Forced Air
Cooling Central A/C
Fireplaces Number 1
Fireplaces Type Gas/Propane
Equipment Stainless Steel Appliances
Fireplace Y
Appliance Stainless Steel Appliances
Heat Source Natural Gas
Laundry Main Floor
Exterior
Exterior Feature Deck(s), Patio(s), Porch(es)
Garage Spaces 2.0
Fence Rear
Water Access N
Accessibility None
Porch Deck(s), Patio(s), Porch(es)
Total Parking Spaces 2
Garage N
Building
Story 2
Foundation Block
Sewer Public Sewer
Water Public
Architectural Style Traditional
Level or Stories 2
Additional Building Above Grade, Below Grade
New Construction N
Schools
High Schools Central Dauphin
School District Central Dauphin
Others
Senior Community No
Tax ID 47-009-011-000-0000
Ownership Fee Simple
SqFt Source Estimated
Acceptable Financing Cash, Conventional, FHA, VA
Listing Terms Cash, Conventional, FHA, VA
Financing Cash,Conventional,FHA,VA
Special Listing Condition Standard
Read Less
Want to know what your home might be worth? Contact us for a FREE valuation!

Our team is ready to help you sell your home for the highest possible price ASAP

Bought with GBEMI BAKARE • Coldwell Banker Realty
GET MORE INFORMATION





