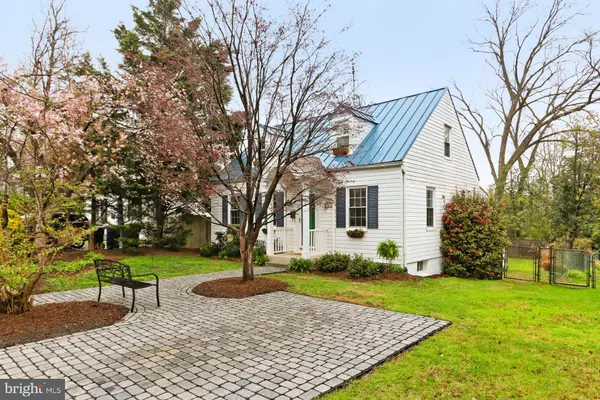$860,000
$775,000
11.0%For more information regarding the value of a property, please contact us for a free consultation.
2763 GREENWAY BLVD Falls Church, VA 22042
3 Beds
4 Baths
1,389 SqFt
Key Details
Sold Price $860,000
Property Type Single Family Home
Sub Type Detached
Listing Status Sold
Purchase Type For Sale
Square Footage 1,389 sqft
Price per Sqft $619
Subdivision Greenway Downs
MLS Listing ID VAFX2057672
Sold Date 04/28/22
Style Cape Cod
Bedrooms 3
Full Baths 3
Half Baths 1
HOA Y/N N
Abv Grd Liv Area 1,389
Originating Board BRIGHT
Year Built 1942
Annual Tax Amount $8,096
Tax Year 2021
Lot Size 7,250 Sqft
Acres 0.17
Property Description
This charming cape cod has it all--from the stone driveway and walkway to the enclosed sun porch with fireplace, it's a real find!! Hardwood floors throughout (recently refinished) most of the house... On the main level: custom-built storage in the dining room...updated kitchen with stainless steel appliances, pot filler over the stove, granite countertops, shaker cabinets and a pass through into a dining nook also with custom built storage...bedroom and full bath (plus a half bath)..living room AND a step down family room...PLUS the enclosed sunroom complete with a gas fireplace! UPPER LEVEL: Master bedroom ensuite with a beautifully updated spacious bathroom and a custom closet...2nd bedroom also has a custom closet...full bath in the hallway...Unfinished lower level/utility room and an extra room for crafts, office, etc. Location can't be beat...easy access to Lee Highway, Arlington Blvd, #495 and more!!!
Location
State VA
County Fairfax
Zoning 140
Rooms
Basement Connecting Stairway, Shelving, Unfinished
Main Level Bedrooms 1
Interior
Interior Features Built-Ins, Ceiling Fan(s), Entry Level Bedroom, Wood Floors
Hot Water Natural Gas
Heating Forced Air
Cooling Central A/C, Ceiling Fan(s)
Flooring Hardwood
Fireplaces Type Gas/Propane
Equipment Dishwasher, Dryer, Dryer - Gas, Freezer, Microwave, Refrigerator, Stainless Steel Appliances, Stove, Washer
Fireplace Y
Appliance Dishwasher, Dryer, Dryer - Gas, Freezer, Microwave, Refrigerator, Stainless Steel Appliances, Stove, Washer
Heat Source Natural Gas
Exterior
Water Access N
Roof Type Metal
Accessibility None
Garage N
Building
Story 3
Foundation Brick/Mortar
Sewer Public Sewer
Water Public
Architectural Style Cape Cod
Level or Stories 3
Additional Building Above Grade, Below Grade
New Construction N
Schools
School District Fairfax County Public Schools
Others
Senior Community No
Tax ID 0502 05 0091
Ownership Fee Simple
SqFt Source Assessor
Special Listing Condition Standard
Read Less
Want to know what your home might be worth? Contact us for a FREE valuation!

Our team is ready to help you sell your home for the highest possible price ASAP

Bought with Maria E Fernandez • Compass
GET MORE INFORMATION





