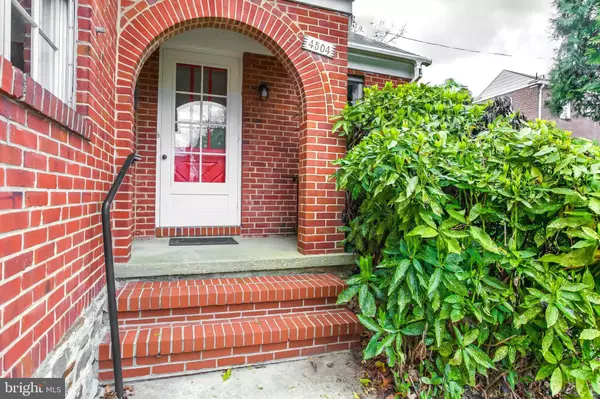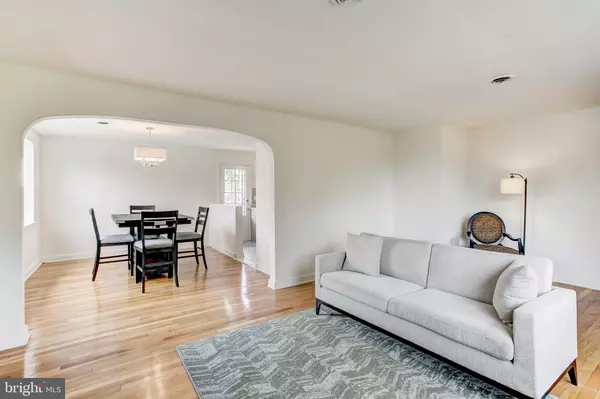$252,000
$249,000
1.2%For more information regarding the value of a property, please contact us for a free consultation.
4504 EASTWAY Baltimore, MD 21212
3 Beds
3 Baths
1,386 SqFt
Key Details
Sold Price $252,000
Property Type Single Family Home
Sub Type Detached
Listing Status Sold
Purchase Type For Sale
Square Footage 1,386 sqft
Price per Sqft $181
Subdivision Kernewood
MLS Listing ID MDBA506782
Sold Date 10/31/20
Style Raised Ranch/Rambler
Bedrooms 3
Full Baths 2
Half Baths 1
HOA Y/N N
Abv Grd Liv Area 1,386
Originating Board BRIGHT
Year Built 1953
Annual Tax Amount $5,342
Tax Year 2019
Lot Size 7,492 Sqft
Acres 0.17
Property Description
Welcome to your new home! Competitively priced with too much charm for you to handle, this one won't last long. This stellar brick and stone detached sits right within on of Baltimore's most coveted neighborhoods. Features include: updated kitchen with stainless steel appliances, updated baths, newly installed HVAC system, fresh paint throughout, refurbished hardwood flooring, spacious private rear yard, and covered carport. Attic and basement is just a couple touches away from adding hundreds of finished square feet and increasing your property value. Walking distance for Loyola University. Conveniently located to eating, entertainment, I-83, and all that the city has to offer. Don't miss out and schedule your appointment today!!!
Location
State MD
County Baltimore City
Zoning R-1
Rooms
Basement Other
Main Level Bedrooms 3
Interior
Interior Features Attic, Breakfast Area, Dining Area, Formal/Separate Dining Room, Wood Floors
Hot Water Natural Gas
Heating Forced Air
Cooling Central A/C
Fireplaces Number 1
Equipment Built-In Microwave, Dishwasher, Disposal, Dryer, Freezer, Stove, Stainless Steel Appliances, Washer, Water Heater
Appliance Built-In Microwave, Dishwasher, Disposal, Dryer, Freezer, Stove, Stainless Steel Appliances, Washer, Water Heater
Heat Source Electric
Exterior
Garage Spaces 1.0
Carport Spaces 1
Water Access N
Roof Type Asphalt
Accessibility None
Total Parking Spaces 1
Garage N
Building
Story 2
Sewer Public Sewer
Water Public
Architectural Style Raised Ranch/Rambler
Level or Stories 2
Additional Building Above Grade, Below Grade
New Construction N
Schools
School District Baltimore City Public Schools
Others
Senior Community No
Tax ID 0327125053H022
Ownership Fee Simple
SqFt Source Estimated
Special Listing Condition Standard
Read Less
Want to know what your home might be worth? Contact us for a FREE valuation!

Our team is ready to help you sell your home for the highest possible price ASAP

Bought with David B. Pridgen Jr. • Realty ONE Group Excellence

GET MORE INFORMATION





