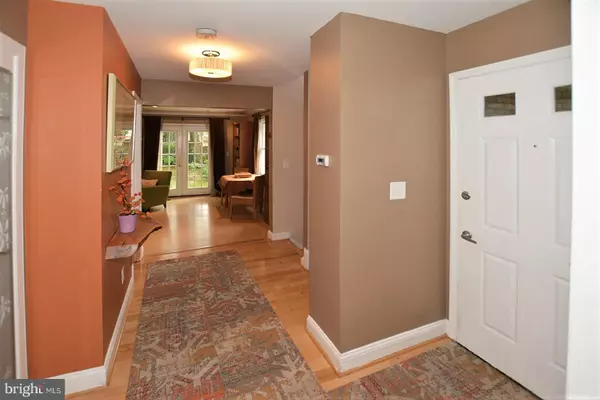$440,000
$429,900
2.3%For more information regarding the value of a property, please contact us for a free consultation.
10859 LOCKWOOD DR Silver Spring, MD 20901
3 Beds
4 Baths
2,740 SqFt
Key Details
Sold Price $440,000
Property Type Townhouse
Sub Type End of Row/Townhouse
Listing Status Sold
Purchase Type For Sale
Square Footage 2,740 sqft
Price per Sqft $160
Subdivision Burnt Mills
MLS Listing ID MDMC725548
Sold Date 11/10/20
Style Traditional
Bedrooms 3
Full Baths 3
Half Baths 1
HOA Fees $155/mo
HOA Y/N Y
Abv Grd Liv Area 1,840
Originating Board BRIGHT
Year Built 1982
Annual Tax Amount $3,705
Tax Year 2019
Lot Size 2,244 Sqft
Acres 0.05
Property Description
LIGHT FILLED and CHARMING TOWNHOUSE - This stunning townhome is updated with tremendous detail with natural light throughout. This end unit and spacious townhome feels like a detached home. The covered porch to the front door entrance has room for outdoor furniture that would allow you to relax having a cup of coffee in the morning or watch the sunset in the evening. This townhome?s lot is secluded amongst natural vegetation that provides privacy to the back and side yard. The backyard patio allows entrance into the main level living room with 2 sets of French doors. The kitchen, updated and beautiful, has granite countertops, tall and warm colored cabinets, open shelving, stainless-steel appliances and widened doorways for ease of flow and front to back views. The eat in kitchen has magnificent table space by a large bay window which provides an abundance of natural light with garden views. The main level, including the kitchen, has light maple wood floors that gives the main level floor plan a cohesive and expansive feel. Recessed lighting, specialty light fixtures and tasteful accent walls create a warm and welcoming ambiance. The master bedroom is LARGE with a wall of closets and bountiful space for a sitting and office area. The master bath has double sinks. The other 2 bedrooms are well sized with ample closet space. Stylish ceiling fans in all 3 bedrooms. The basement's large family room, laminate wood flooring and full bathroom make this basement comfortable, real living space. There is plenty of room for a ping pong or pool table and sitting area for movie nights. A wonderful work room and laundry room are in the basement as well.
Location
State MD
County Montgomery
Zoning THD
Direction West
Rooms
Other Rooms Living Room, Dining Room, Bedroom 2, Bedroom 3, Kitchen, Game Room, Family Room, Bedroom 1, Laundry, Storage Room, Bathroom 1, Bathroom 2, Full Bath, Half Bath
Basement Connecting Stairway, Daylight, Partial, Heated, Interior Access, Improved, Partially Finished, Windows, Workshop, Sump Pump
Interior
Interior Features Ceiling Fan(s), Dining Area, Kitchen - Eat-In, Recessed Lighting, Wood Floors, 2nd Kitchen, Floor Plan - Open
Hot Water Natural Gas
Heating Forced Air
Cooling Central A/C
Flooring Hardwood, Carpet, Laminated
Fireplaces Number 2
Fireplaces Type Wood
Fireplace Y
Heat Source Natural Gas
Laundry Basement
Exterior
Exterior Feature Patio(s)
Parking On Site 2
Water Access N
Roof Type Asphalt
Accessibility Other
Porch Patio(s)
Garage N
Building
Lot Description Backs to Trees, Corner, Landscaping, No Thru Street, Rear Yard, SideYard(s), Backs - Open Common Area
Story 3
Sewer Public Sewer
Water Public
Architectural Style Traditional
Level or Stories 3
Additional Building Above Grade, Below Grade
Structure Type Dry Wall
New Construction N
Schools
School District Montgomery County Public Schools
Others
HOA Fee Include Common Area Maintenance,Road Maintenance,Snow Removal
Senior Community No
Tax ID 160502171370
Ownership Fee Simple
SqFt Source Assessor
Horse Property N
Special Listing Condition Standard
Read Less
Want to know what your home might be worth? Contact us for a FREE valuation!

Our team is ready to help you sell your home for the highest possible price ASAP

Bought with Jason D Holt • Compass

GET MORE INFORMATION





