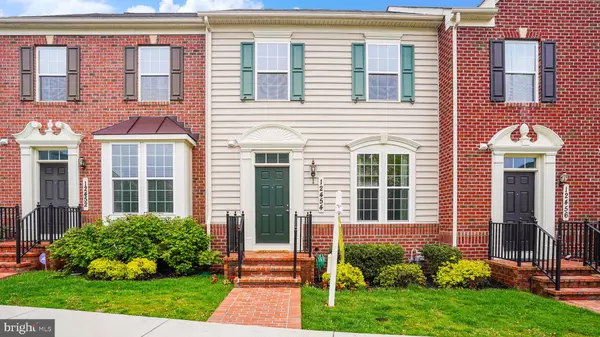$410,000
$414,900
1.2%For more information regarding the value of a property, please contact us for a free consultation.
12454 HORSESHOE BEND CIR Clarksburg, MD 20871
3 Beds
4 Baths
2,350 SqFt
Key Details
Sold Price $410,000
Property Type Townhouse
Sub Type Interior Row/Townhouse
Listing Status Sold
Purchase Type For Sale
Square Footage 2,350 sqft
Price per Sqft $174
Subdivision Clarksburg Village
MLS Listing ID MDMC707878
Sold Date 06/30/20
Style Colonial
Bedrooms 3
Full Baths 3
Half Baths 1
HOA Fees $84/mo
HOA Y/N Y
Abv Grd Liv Area 1,680
Originating Board BRIGHT
Year Built 2011
Annual Tax Amount $4,328
Tax Year 2020
Lot Size 1,640 Sqft
Acres 0.04
Property Description
Stunning & beautiful Townhouse in Clarksburg village. This Gem is meticulously maintained by the original owner and featured with: Open floor plan, Gourmet kitchen, Large center island, Granite countertops, Hardwood floors on the main level, Gorgeous maintenance free Deck with a view of a preserved wooded area. Brand new carpets on the bedroom level, Upgraded master bathroom. The fully finished walk out basement has bonus room(Guest room), Great room, Storage & full bathroom. Fenced backyard & 2 assigned parking spots complete the package. The community offers Clubhouse, Play ground, 2 community pools & various walking and biking trails. The property is conveniently located within walking distance shops & restaurants. Easy access to highway.
Location
State MD
County Montgomery
Zoning RESIDENTIAL
Rooms
Other Rooms Living Room, Primary Bedroom, Bedroom 2, Bedroom 3, Kitchen, Family Room, Great Room, Laundry, Bathroom 2, Bonus Room, Primary Bathroom
Basement Daylight, Full, Walkout Level
Interior
Interior Features Family Room Off Kitchen, Floor Plan - Open, Kitchen - Gourmet, Kitchen - Island, Primary Bath(s), Walk-in Closet(s)
Heating Central
Cooling Central A/C
Flooring Hardwood, Carpet, Ceramic Tile
Fireplaces Number 1
Fireplaces Type Gas/Propane
Equipment Built-In Microwave, Dryer - Electric, Oven/Range - Gas, Refrigerator, Washer
Furnishings No
Fireplace Y
Appliance Built-In Microwave, Dryer - Electric, Oven/Range - Gas, Refrigerator, Washer
Heat Source Natural Gas
Laundry Washer In Unit, Dryer In Unit, Has Laundry
Exterior
Exterior Feature Deck(s)
Garage Spaces 2.0
Parking On Site 2
Fence Fully
Amenities Available Swimming Pool, Pool - Outdoor, Tot Lots/Playground, Club House
Water Access N
Roof Type Architectural Shingle
Accessibility None
Porch Deck(s)
Total Parking Spaces 2
Garage N
Building
Story 3
Sewer Public Sewer
Water Public
Architectural Style Colonial
Level or Stories 3
Additional Building Above Grade, Below Grade
Structure Type Dry Wall,9'+ Ceilings
New Construction N
Schools
Elementary Schools Wilson Wims
Middle Schools Hallie Wells Middle
High Schools Clarksburg
School District Montgomery County Public Schools
Others
Pets Allowed Y
HOA Fee Include Pool(s),Snow Removal,Trash,Lawn Maintenance
Senior Community No
Tax ID 160203668310
Ownership Fee Simple
SqFt Source Assessor
Acceptable Financing Conventional, FHA, Cash, VA
Horse Property N
Listing Terms Conventional, FHA, Cash, VA
Financing Conventional,FHA,Cash,VA
Special Listing Condition Standard
Pets Allowed No Pet Restrictions
Read Less
Want to know what your home might be worth? Contact us for a FREE valuation!

Our team is ready to help you sell your home for the highest possible price ASAP

Bought with Matthew D Hubbard • EXP Realty, LLC

GET MORE INFORMATION





