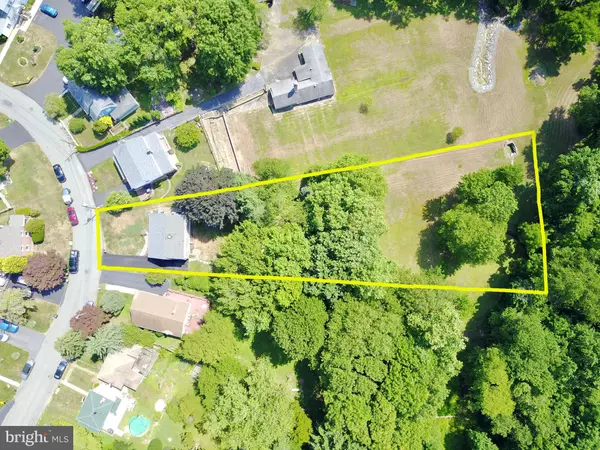$367,000
$364,900
0.6%For more information regarding the value of a property, please contact us for a free consultation.
230 HARRISON RD Brookhaven, PA 19015
4 Beds
2 Baths
1,768 SqFt
Key Details
Sold Price $367,000
Property Type Single Family Home
Sub Type Detached
Listing Status Sold
Purchase Type For Sale
Square Footage 1,768 sqft
Price per Sqft $207
Subdivision None Available
MLS Listing ID PADE521996
Sold Date 09/16/20
Style Cape Cod
Bedrooms 4
Full Baths 2
HOA Y/N N
Abv Grd Liv Area 1,768
Originating Board BRIGHT
Year Built 1945
Annual Tax Amount $4,086
Tax Year 2019
Lot Size 1.040 Acres
Acres 1.04
Lot Dimensions 157.96 x 285.96
Property Description
Beautifully maintained Cape Cod, 4/5 bedroom, 2 full bath in Middletown Township! Enter through the foyer into a large living room , and a home office to your right with a full first floor bathroom just around the corner. Continuing is the first of four bedrooms along with the eat-in kitchen and dining room. The second floor features a large master bedroom with plenty of closet space for everyone and two additional bedrooms as well as a full hall bathroom. The spacious walk-out basement has tons of room for games and storage, that's where you'll find your laundry. Walking out the back door to enjoy the peaceful serenity of your partially tree filled yard that opens up to a large flat open space to use however your imagination can dream of. There is plenty of off-street parking in your newly black topped driveway. There are newer windows throughout the home, the shingled pitched roof was done in early 2020, leaf guards , a new water heater in 2017 along with many other great features that you won't want to miss. Located in the award-winning Rose Tree-Media School District and close to major roadways and shopping, making this home one to be sure to add to your list!
Location
State PA
County Delaware
Area Middletown Twp (10427)
Zoning RESIDENTIAL
Rooms
Basement Full, Unfinished, Walkout Level
Main Level Bedrooms 1
Interior
Hot Water Electric
Heating Forced Air
Cooling Central A/C
Flooring Hardwood, Ceramic Tile
Furnishings No
Window Features Double Hung,Double Pane,Energy Efficient
Heat Source Oil
Laundry Basement
Exterior
Garage Spaces 3.0
Water Access N
Roof Type Architectural Shingle,Flat,Pitched,Shingle
Accessibility None
Total Parking Spaces 3
Garage N
Building
Lot Description Backs to Trees, Cleared, Rear Yard, Secluded, Trees/Wooded
Story 2
Sewer Public Sewer
Water Public
Architectural Style Cape Cod
Level or Stories 2
Additional Building Above Grade, Below Grade
Structure Type Dry Wall,Plaster Walls
New Construction N
Schools
Elementary Schools Indian Lane
Middle Schools Springton Lake
High Schools Penncrest
School District Rose Tree Media
Others
Pets Allowed Y
Senior Community No
Tax ID 27-00-00842-00
Ownership Fee Simple
SqFt Source Estimated
Special Listing Condition Standard
Pets Allowed No Pet Restrictions
Read Less
Want to know what your home might be worth? Contact us for a FREE valuation!

Our team is ready to help you sell your home for the highest possible price ASAP

Bought with Nicole Erickson • Weichert Realtors
GET MORE INFORMATION





