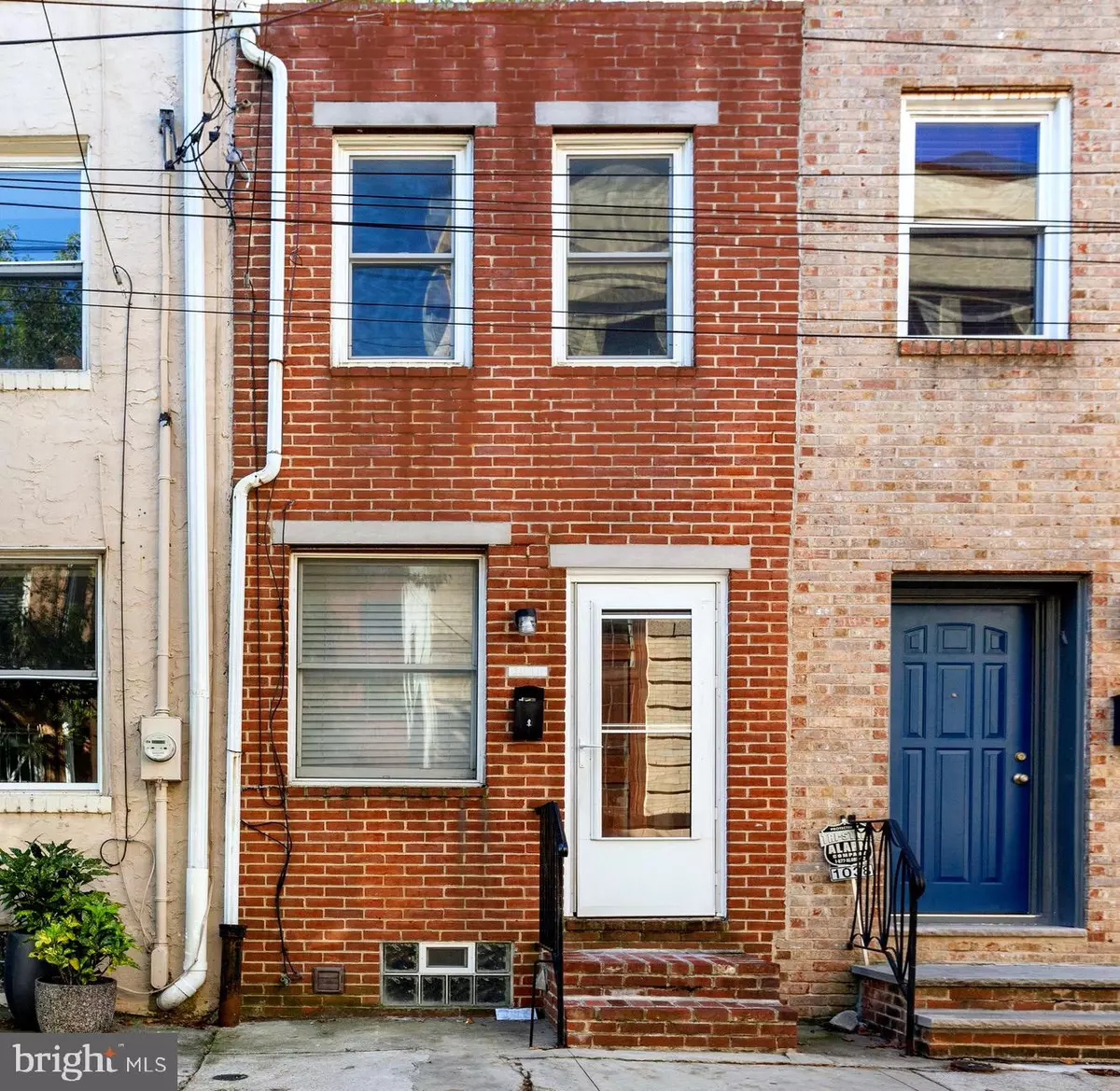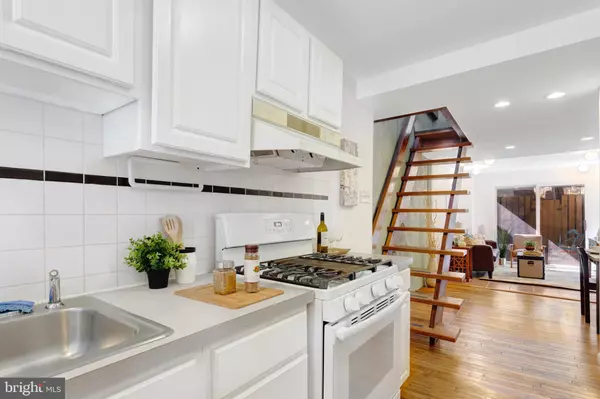$245,000
$259,000
5.4%For more information regarding the value of a property, please contact us for a free consultation.
1036 MONTROSE ST Philadelphia, PA 19147
2 Beds
1 Bath
680 SqFt
Key Details
Sold Price $245,000
Property Type Townhouse
Sub Type Interior Row/Townhouse
Listing Status Sold
Purchase Type For Sale
Square Footage 680 sqft
Price per Sqft $360
Subdivision Bella Vista
MLS Listing ID PAPH2035278
Sold Date 11/04/21
Style Straight Thru
Bedrooms 2
Full Baths 1
HOA Y/N N
Abv Grd Liv Area 680
Originating Board BRIGHT
Year Built 1920
Annual Tax Amount $3,430
Tax Year 2021
Lot Size 442 Sqft
Acres 0.01
Lot Dimensions 9.41 x 47.00
Property Description
Looking for a quiet and peaceful URBAN OASIS in MOVE-IN CONDITION that is ideally located on one of Bella Vista's most charming, tree-lined one-way streets offering quiet seclusion you will long to come home to...? This is your opportunity!!! This 2 Story brick row home is flooded with Natural Sunlight and offers the perfect setting for intimate gatherings or entertaining -- there are 2 OUTDOOR LIVING SPACES (a patio and a deck) that both flow seamlessly with the interior on each level! The first floor offers OPEN CONCEPT LIVING w/ Vintage tiled Kitchen w/ abundant white cabinetry, updated appliances including: (4) burner vented gas range w/ griddle & oven, French door refrigerator & deep stainless sink w/ sprayer OPEN to Breakfast Room & Family Room w/ Doors to PRIVATE FENCED COURTYARD w/ paver patio (perfect for outdoor dining, curling up with a good book & entertaining!). Completing the 1st floor is a large coat closet and the beautiful and ornate Artisan-Crafted open wood stair that reflect the craftsmanship of a by-gone era while accentuating the beauty and open feel of the entire space! The light filled 2nd level offers bedroom #1(currently used as a home office) with 2 large windows and sunny exposure, Full hall bath w/ Exposed wood ceilings & Tub-Shower w/ floor to ceiling tile and the Amazing back Bedroom #2 w/ PRIVATE DECK & TREE-TOP VIEWS (the perfect place for morning coffee and afternoon sunbathing)... The unfinished and dry lower level offers full laundry, storage & utilities. Additional features include impeccable maintenance: NEW FURNACE (2020), NEW SEWER LINE and WATER LINE (2014), NEW PATIO(2014), NEW RANGE(2019), NEW REFRIGERATOR (2014) + 1st Floor Gleaming Hardwood Floors, & access from the alley into your private rear courtyard (perfect for bikes & storage). The location is also ideal as you are WALKABLE to the Italian Market, Queen Village, Passyunk Square and Center CIty. Additional features include: Quiet one way street, Easy bikeable area close to streets with dedicated bike lanes, 5 blocks south of the 40 bus line to University City, 4 blocks east of the Broad Street line, 2 blocks from Hawthorn Park which hosts community events; live jazz, movie night, 2 blocks from Ridgway Community Pool & 4 blocks from the Mummer Parade on Broad Street for New Years Day! This gem of a home is perfect for a 1st time home buyer or an investor. Just pack your bags, move in and enjoy! DO NOT WAIT!!!
Location
State PA
County Philadelphia
Area 19147 (19147)
Zoning RSA5
Rooms
Other Rooms Living Room, Primary Bedroom, Kitchen, Bedroom 1
Basement Partial
Interior
Interior Features Kitchen - Eat-In
Hot Water Electric
Heating Forced Air
Cooling Central A/C
Flooring Wood, Tile/Brick
Equipment Disposal
Fireplace N
Appliance Disposal
Heat Source Natural Gas
Laundry Basement
Exterior
Exterior Feature Deck(s)
Water Access N
Roof Type Flat
Accessibility None
Porch Deck(s)
Garage N
Building
Story 2
Foundation Stone
Sewer Public Sewer
Water Public
Architectural Style Straight Thru
Level or Stories 2
Additional Building Above Grade
New Construction N
Schools
School District The School District Of Philadelphia
Others
Senior Community No
Tax ID 021049500
Ownership Fee Simple
SqFt Source Assessor
Special Listing Condition Standard
Read Less
Want to know what your home might be worth? Contact us for a FREE valuation!

Our team is ready to help you sell your home for the highest possible price ASAP

Bought with Joseph F. Brady III • BHHS Fox & Roach-Center City Walnut
GET MORE INFORMATION





