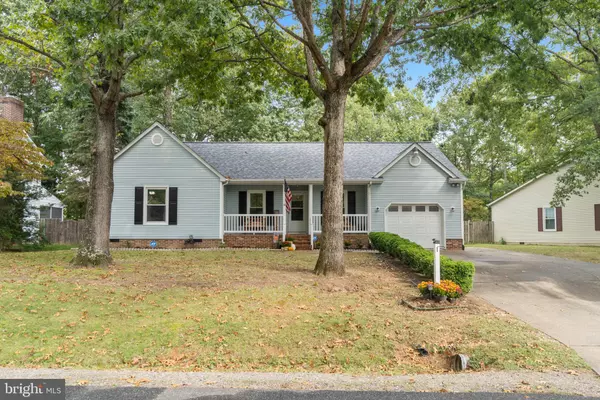$299,900
$299,900
For more information regarding the value of a property, please contact us for a free consultation.
11303 CROWN CT Fredericksburg, VA 22407
3 Beds
2 Baths
1,192 SqFt
Key Details
Sold Price $299,900
Property Type Single Family Home
Sub Type Detached
Listing Status Sold
Purchase Type For Sale
Square Footage 1,192 sqft
Price per Sqft $251
Subdivision Queen'S Mill Of Salem Station
MLS Listing ID VASP2003318
Sold Date 11/01/21
Style Ranch/Rambler
Bedrooms 3
Full Baths 2
HOA Fees $21/ann
HOA Y/N Y
Abv Grd Liv Area 1,192
Originating Board BRIGHT
Year Built 1986
Annual Tax Amount $1,733
Tax Year 2021
Lot Size 0.280 Acres
Acres 0.28
Property Description
This charming Ranch offers 3 bedrooms, 2 baths, attached garage, a large fenced-in backyard, and numerous stylish updates! As you enter youll find an eat-in kitchen with stainless steel appliances and a perfectly cozy living room with gas fireplace that leads out to the incredible screened-in porch overlooking the expansive backyard. A large Primary bedroom with updated en-suite bathroom, two additional bedrooms, and an updated hall bath complete the spacious interior of this home nicely. New 30-year roof was installed last week, Samsung washer and dryer less than a year old, and all kitchen appliances replaced within the last few years. Integrated smart home features include a Nest doorbell, Nest Learning Thermostat, and ADT home security system. Move-in ready, tastefully appointed, and centrally located in the quiet and established Queens Mill neighborhood, this one truly stands out.
Location
State VA
County Spotsylvania
Zoning R1
Rooms
Main Level Bedrooms 3
Interior
Interior Features Combination Kitchen/Dining, Breakfast Area, Kitchen - Eat-In, Primary Bath(s), Chair Railings, Window Treatments, Floor Plan - Open, Floor Plan - Traditional, Attic, Bar, Carpet, Ceiling Fan(s), Dining Area, Kitchen - Galley, Tub Shower
Hot Water Electric
Heating Heat Pump(s)
Cooling Central A/C, Ceiling Fan(s)
Flooring Luxury Vinyl Plank, Partially Carpeted
Fireplaces Number 1
Fireplaces Type Gas/Propane, Mantel(s)
Equipment Dishwasher, Disposal, Dryer, Icemaker, Washer, Refrigerator, Microwave, Range Hood
Furnishings No
Fireplace Y
Appliance Dishwasher, Disposal, Dryer, Icemaker, Washer, Refrigerator, Microwave, Range Hood
Heat Source Electric
Exterior
Exterior Feature Screened
Parking Features Garage - Front Entry, Garage Door Opener
Garage Spaces 4.0
Fence Rear
Utilities Available Cable TV
Water Access N
Roof Type Architectural Shingle,Shingle,Asphalt
Accessibility None
Porch Screened
Attached Garage 1
Total Parking Spaces 4
Garage Y
Building
Lot Description Trees/Wooded, Cul-de-sac
Story 1
Foundation Crawl Space
Sewer Public Sewer
Water Public
Architectural Style Ranch/Rambler
Level or Stories 1
Additional Building Above Grade, Below Grade
Structure Type Vaulted Ceilings,Dry Wall
New Construction N
Schools
Elementary Schools Battlefield
Middle Schools Battlefield
High Schools Chancellor
School District Spotsylvania County Public Schools
Others
HOA Fee Include Management
Senior Community No
Tax ID 23H2-77-
Ownership Fee Simple
SqFt Source Assessor
Acceptable Financing Cash, Conventional, FHA, FNMA, Private, VA, USDA, VHDA, Other
Horse Property N
Listing Terms Cash, Conventional, FHA, FNMA, Private, VA, USDA, VHDA, Other
Financing Cash,Conventional,FHA,FNMA,Private,VA,USDA,VHDA,Other
Special Listing Condition Standard
Read Less
Want to know what your home might be worth? Contact us for a FREE valuation!

Our team is ready to help you sell your home for the highest possible price ASAP

Bought with Anne S Overington • Century 21 Redwood Realty

GET MORE INFORMATION





