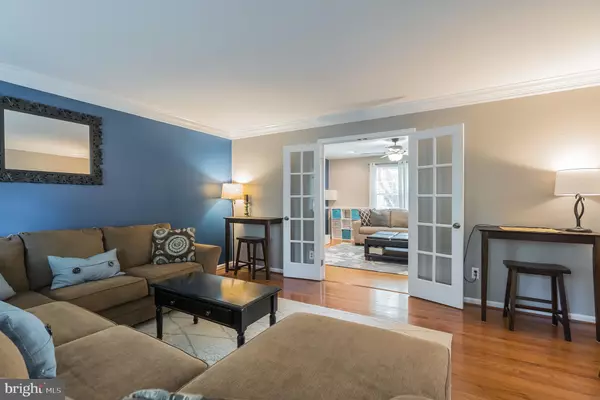$720,000
$700,000
2.9%For more information regarding the value of a property, please contact us for a free consultation.
15429 MARTINS HUNDRED DR Centreville, VA 20120
4 Beds
4 Baths
2,364 SqFt
Key Details
Sold Price $720,000
Property Type Single Family Home
Sub Type Detached
Listing Status Sold
Purchase Type For Sale
Square Footage 2,364 sqft
Price per Sqft $304
Subdivision Virginia Run
MLS Listing ID VAFX1153486
Sold Date 10/27/20
Style Colonial
Bedrooms 4
Full Baths 3
Half Baths 1
HOA Fees $75/mo
HOA Y/N Y
Abv Grd Liv Area 2,364
Originating Board BRIGHT
Year Built 1989
Annual Tax Amount $6,625
Tax Year 2020
Lot Size 0.312 Acres
Acres 0.31
Property Description
Welcome home to this 4 bedroom, 3.5 bath Colonial Style beauty in sought after Virginia Run! Featuring an extra wide paved driveway leading to a two car garage, a beautifully manicured front lawn with majestic trees, foundational shrubs surrounding the walkway, and a stately covered front porch - the perfect place to enjoy a warm cup on a cool morning! Enter into the light and bright foyer, with 16 foot ceilings and convenient foyer closet. This home features hardwood floors, streams of natural light, and crown molding throughout. Entertain guests in the sitting room, and enter through the double glass French doors to relax in the family room, with beautiful white brick wood burning fireplace, chair railing, and cooling ceiling fan. Gorgeous kitchen with tile flooring, recessed lighting, wood cabinets, black granite countertops and double sink with detachable faucet and window view. Also featuring a tile backsplash, kitchen island, and all black appliances, including a double door fridge with ice maker. Neighboring kitchen workstation with built in desk and drawers, and a mounted double door glass display cabinet. Enjoy everyday meals in the breakfast nook and take a break afterwards in the amazing screened in porch overlooking the completely fenced in backyard. Hosting friends and family dinners is a breeze in the stunning dining room, featuring a large, floor to ceiling bay window, beautiful chair railing, and 9 light centerpiece chandelier. Relax in the main bedroom suite, featuring vaulted ceiling, and an en-suite bathroom with a dual sink granite vanity and luxury frameless glass shower. The basement, finished 6 months ago, features plush carpeting, recessed lighting, cooling ceiling fan, a full size kitchenette with sink, and a full size bathroom with marble like flooring and a standing shower featuring white tiles and a sliding glass door. Additional bedroom with statement knotty pine sliding barn door is perfect for hosting guests or as an in-law suite! Backyard features steps leading from the screened in porch onto a concrete patio and stepping stone slabs leading to the fenced in backyard - the perfect place for a summertime BBQ! Enjoy nearby walking trails and multiple parks, including Cub Run Stream Valley Park, just minutes away! Conveniently located near US 29 and multiple shopping and dining destinations. This amenity rich community is a wonderful place to call your own - do not miss this one!
Location
State VA
County Fairfax
Zoning 030
Rooms
Other Rooms Living Room, Dining Room, Primary Bedroom, Bedroom 2, Bedroom 3, Bedroom 4, Kitchen, Family Room, Foyer, Laundry, Half Bath, Screened Porch
Basement Fully Finished, Full, Interior Access, Sump Pump
Interior
Interior Features Family Room Off Kitchen, Formal/Separate Dining Room, Kitchen - Eat-In, Kitchen - Island, Kitchen - Table Space, Primary Bath(s), Pantry, Recessed Lighting, Stall Shower, Walk-in Closet(s), Wood Floors, Window Treatments, Carpet, Ceiling Fan(s), Chair Railings, Crown Moldings, Dining Area, Tub Shower
Hot Water Natural Gas
Heating Forced Air
Cooling Ceiling Fan(s), Central A/C
Flooring Carpet, Tile/Brick, Wood
Fireplaces Number 1
Fireplaces Type Brick, Fireplace - Glass Doors, Gas/Propane
Equipment Dishwasher, Disposal, Dryer, Refrigerator, Icemaker, Stove, Washer, Oven/Range - Electric
Fireplace Y
Window Features Bay/Bow
Appliance Dishwasher, Disposal, Dryer, Refrigerator, Icemaker, Stove, Washer, Oven/Range - Electric
Heat Source Natural Gas
Laundry Main Floor
Exterior
Exterior Feature Enclosed, Screened, Deck(s)
Parking Features Garage Door Opener
Garage Spaces 4.0
Fence Rear, Wood
Amenities Available Common Grounds, Community Center, Jog/Walk Path, Party Room, Pool - Outdoor, Soccer Field, Tennis Courts, Tot Lots/Playground
Water Access N
View Garden/Lawn
Roof Type Asphalt
Accessibility None
Porch Enclosed, Screened, Deck(s)
Attached Garage 2
Total Parking Spaces 4
Garage Y
Building
Lot Description Backs to Trees, Front Yard, Level, Rear Yard
Story 3
Sewer Public Sewer
Water Public
Architectural Style Colonial
Level or Stories 3
Additional Building Above Grade, Below Grade
New Construction N
Schools
Elementary Schools Virginia Run
Middle Schools Stone
High Schools Westfield
School District Fairfax County Public Schools
Others
HOA Fee Include Pool(s),Snow Removal
Senior Community No
Tax ID 0531 03050129
Ownership Fee Simple
SqFt Source Assessor
Special Listing Condition Standard
Read Less
Want to know what your home might be worth? Contact us for a FREE valuation!

Our team is ready to help you sell your home for the highest possible price ASAP

Bought with Man M Ngo • Better Homes and Gardens Real Estate Premier
GET MORE INFORMATION





