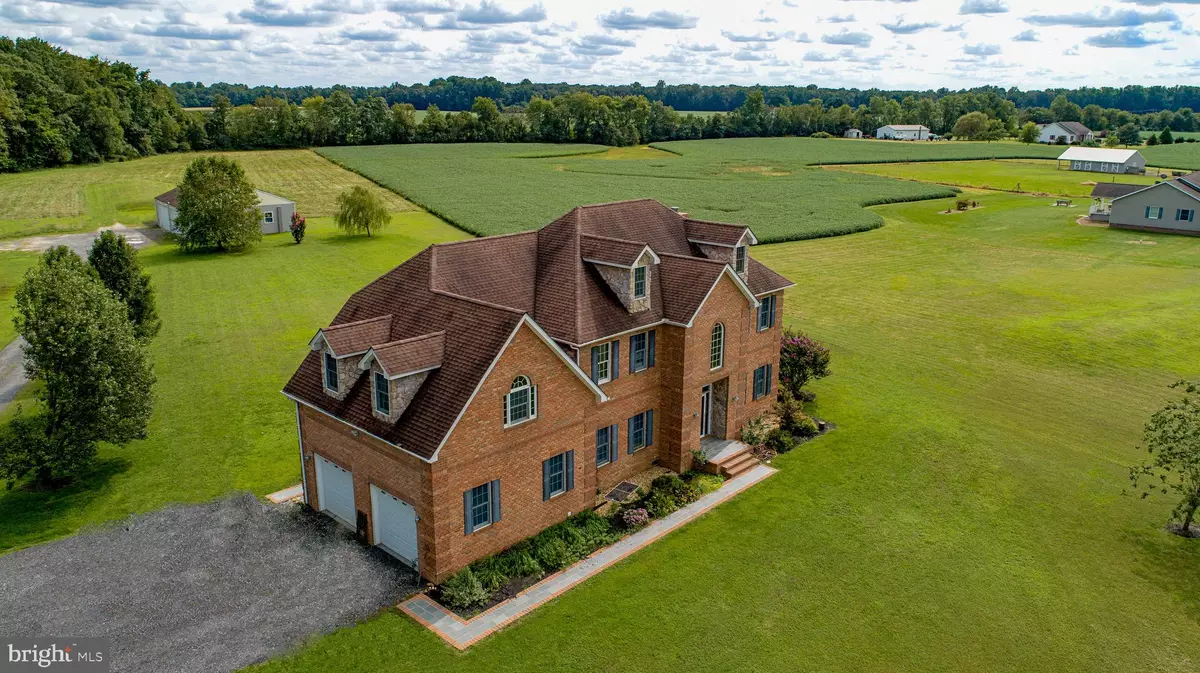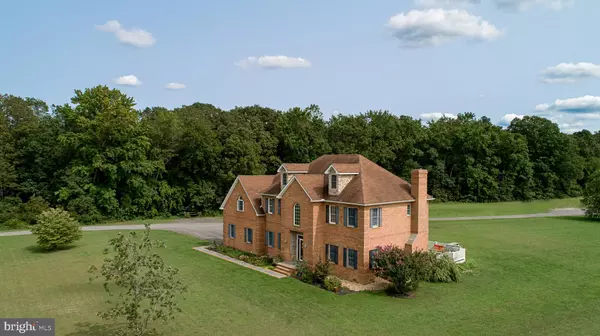$603,000
$603,000
For more information regarding the value of a property, please contact us for a free consultation.
24771 DUKES RD Greensboro, MD 21639
5 Beds
4 Baths
4,300 SqFt
Key Details
Sold Price $603,000
Property Type Single Family Home
Sub Type Detached
Listing Status Sold
Purchase Type For Sale
Square Footage 4,300 sqft
Price per Sqft $140
Subdivision None Available
MLS Listing ID MDCM124486
Sold Date 10/13/21
Style Colonial
Bedrooms 5
Full Baths 3
Half Baths 1
HOA Y/N N
Abv Grd Liv Area 4,300
Originating Board BRIGHT
Year Built 2005
Annual Tax Amount $5,704
Tax Year 2021
Lot Size 11.260 Acres
Acres 11.26
Property Description
Your own piece of the Shore Life only 30 minutes from the Bridge. Bring your business, atvs, micro farm, hunting gear or horses to your immaculate custom built brick home on over 11 acres, ready for all your adventures. Lot has 5 acres cleared and 6 wooded giving you both privacy and plenty of space to stretch out. Well cared for and built with the best, home is constructed on AdvanTech I joists/Lvls with a 35 year architectural roof and features a tile eat-in kitchen, SS appliances, Corian countertops and an island with stool seating. First floor also includes the living room, large home office with French doors, formal dining room, minibar and half bath. The 2 story foyer leads you upstairs to 3 large bedrooms and the master suite with 2 vanities, 2 closets, shower and jetted tub. There is a back staircase leading down to the kitchen before you head to the 3rd floor bedroom/apartment with a closet, full bath and kitchen. The 2 car garage has high ceilings and is a dream for all your projects or hobbies. A 40x44 detached garage/workshop behind the home has an exterior concrete slab, waiting for your business, toys or animals. Home is 10 minutes from Ober park and the public boat ramp on the Choptank River. So much to see, come make with rare property your home.
Location
State MD
County Caroline
Zoning R
Interior
Interior Features 2nd Kitchen, Additional Stairway, Bar, Breakfast Area, Carpet, Ceiling Fan(s), Combination Dining/Living, Combination Kitchen/Dining, Combination Kitchen/Living, Dining Area, Family Room Off Kitchen, Floor Plan - Traditional, Formal/Separate Dining Room, Kitchen - Eat-In, Kitchen - Island, Kitchen - Table Space, Kitchenette, Pantry, Recessed Lighting, Soaking Tub, Stall Shower, Tub Shower, Store/Office, Upgraded Countertops, Walk-in Closet(s), Wet/Dry Bar, Wood Floors, Wood Stove, Other
Hot Water Electric
Heating Forced Air, Central, Zoned
Cooling Central A/C
Fireplaces Number 1
Equipment Built-In Microwave, Dishwasher, Dryer - Electric, Cooktop, Oven/Range - Electric, Stainless Steel Appliances, Washer, Water Heater
Furnishings No
Fireplace Y
Appliance Built-In Microwave, Dishwasher, Dryer - Electric, Cooktop, Oven/Range - Electric, Stainless Steel Appliances, Washer, Water Heater
Heat Source Electric, Propane - Owned
Exterior
Parking Features Inside Access, Oversized
Garage Spaces 15.0
Utilities Available Propane, Electric Available
Water Access N
Accessibility 32\"+ wide Doors
Attached Garage 2
Total Parking Spaces 15
Garage Y
Building
Story 3
Sewer Mound System
Water Well
Architectural Style Colonial
Level or Stories 3
Additional Building Above Grade, Below Grade
New Construction N
Schools
School District Caroline County Public Schools
Others
Pets Allowed N
Senior Community No
Tax ID 0607029608
Ownership Fee Simple
SqFt Source Assessor
Acceptable Financing Conventional, FHA, USDA, Cash, VA, Other
Horse Property N
Listing Terms Conventional, FHA, USDA, Cash, VA, Other
Financing Conventional,FHA,USDA,Cash,VA,Other
Special Listing Condition Standard
Read Less
Want to know what your home might be worth? Contact us for a FREE valuation!

Our team is ready to help you sell your home for the highest possible price ASAP

Bought with Chad F Morton • Maverick Realty, LLC
GET MORE INFORMATION





