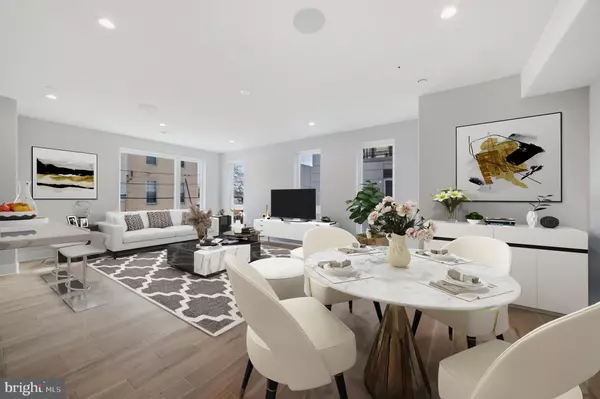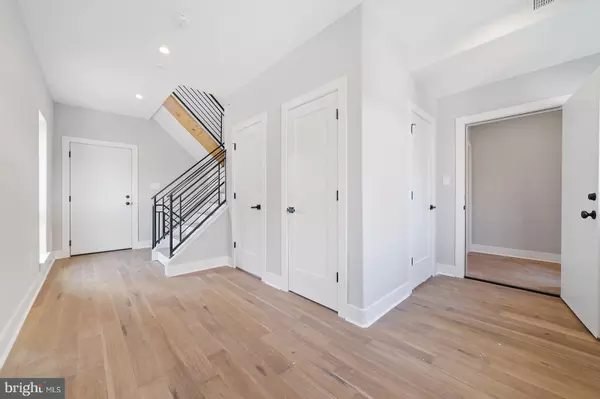$429,000
$429,900
0.2%For more information regarding the value of a property, please contact us for a free consultation.
1224 N 26TH ST #I1 Philadelphia, PA 19121
2 Beds
3 Baths
1,800 SqFt
Key Details
Sold Price $429,000
Property Type Single Family Home
Sub Type Unit/Flat/Apartment
Listing Status Sold
Purchase Type For Sale
Square Footage 1,800 sqft
Price per Sqft $238
Subdivision Brewerytown
MLS Listing ID PAPH2064260
Sold Date 03/01/22
Style Bi-level
Bedrooms 2
Full Baths 2
Half Baths 1
HOA Y/N N
Abv Grd Liv Area 1,800
Originating Board BRIGHT
Year Built 2019
Tax Year 2021
Lot Dimensions 20/41
Property Description
Welcome to Brewery-town place, an exciting new construction condo complex with a private driveway and one car garage. These units are bi-level with an open floor plan and lots of natural sunlight. Features include, wide plank hardwood floors, custom Kitchen cabinets, quartz countertops and recess lighting, home entertainment package and ring door bell. Walk up to your main floor you find a huge 20 ft wide main living area with a dining room, kitchen and living room. ALso has master with an en-suite bathroom and glass-enclosed shower. The basement is fully finished with full bath. Builder has 10-year tax abatement approved. Close to Art museum and main ave with dining and retail. Also, close by in Schuylkill river running trail.
Location
State PA
County Philadelphia
Area 19121 (19121)
Zoning RM1
Rooms
Basement Fully Finished
Interior
Hot Water Electric
Heating Forced Air
Cooling Central A/C
Flooring Hardwood
Heat Source Natural Gas
Exterior
Parking Features Garage - Rear Entry
Garage Spaces 1.0
Water Access N
View City
Roof Type Fiberglass
Accessibility 36\"+ wide Halls
Attached Garage 1
Total Parking Spaces 1
Garage Y
Building
Story 3
Unit Features Garden 1 - 4 Floors
Sewer Public Sewer
Water Public
Architectural Style Bi-level
Level or Stories 3
Additional Building Above Grade
Structure Type 9'+ Ceilings
New Construction Y
Schools
School District The School District Of Philadelphia
Others
Pets Allowed N
HOA Fee Include Snow Removal,Road Maintenance
Senior Community No
Tax ID 29-1-3489-24
Ownership Other
Special Listing Condition Standard
Read Less
Want to know what your home might be worth? Contact us for a FREE valuation!

Our team is ready to help you sell your home for the highest possible price ASAP

Bought with Matthew J Milano • Keller Williams Philadelphia
GET MORE INFORMATION





