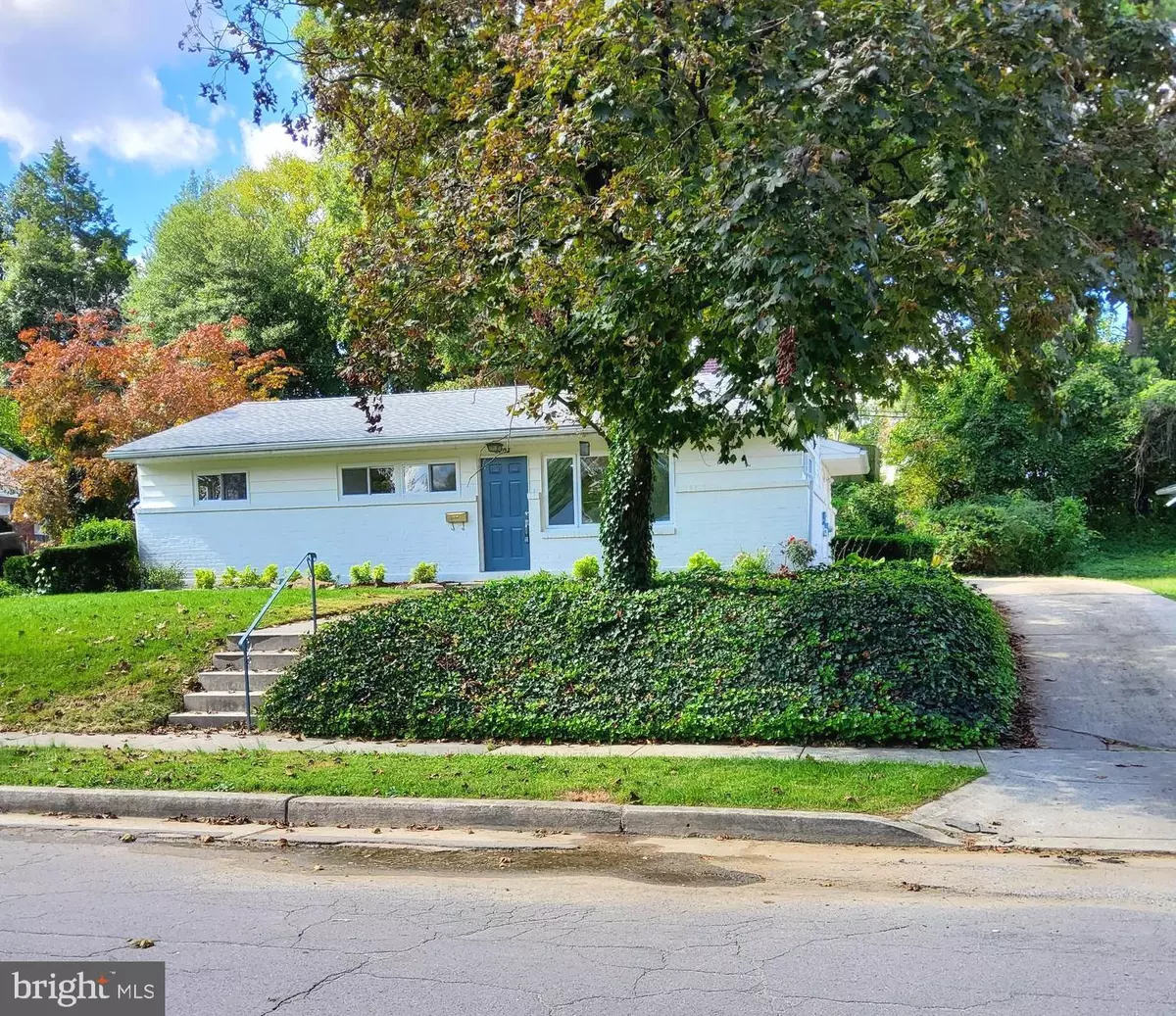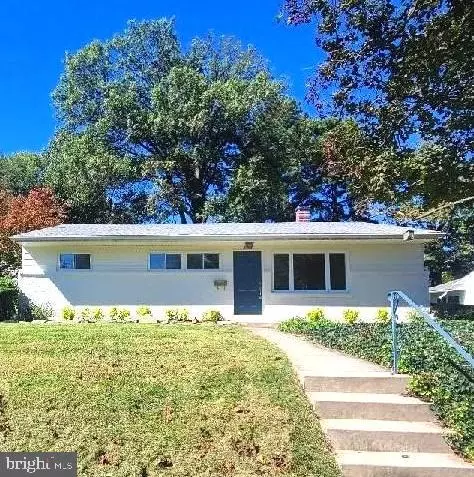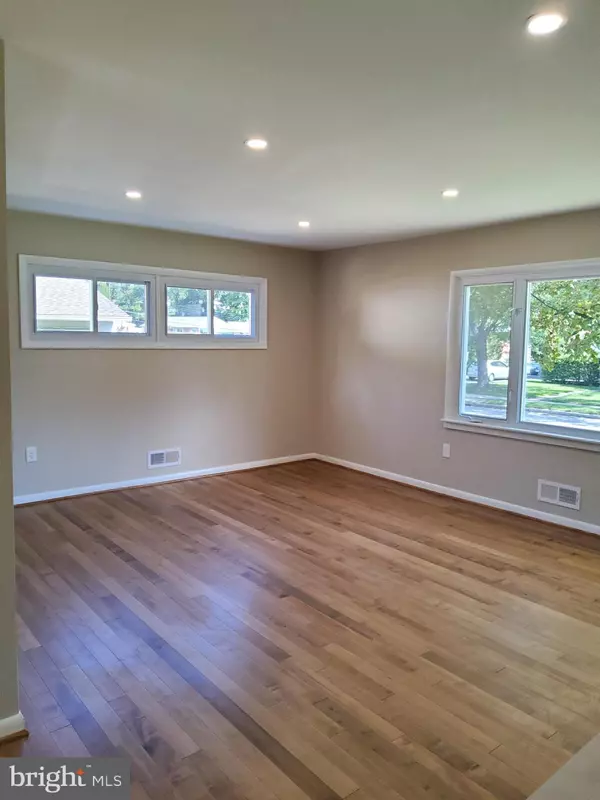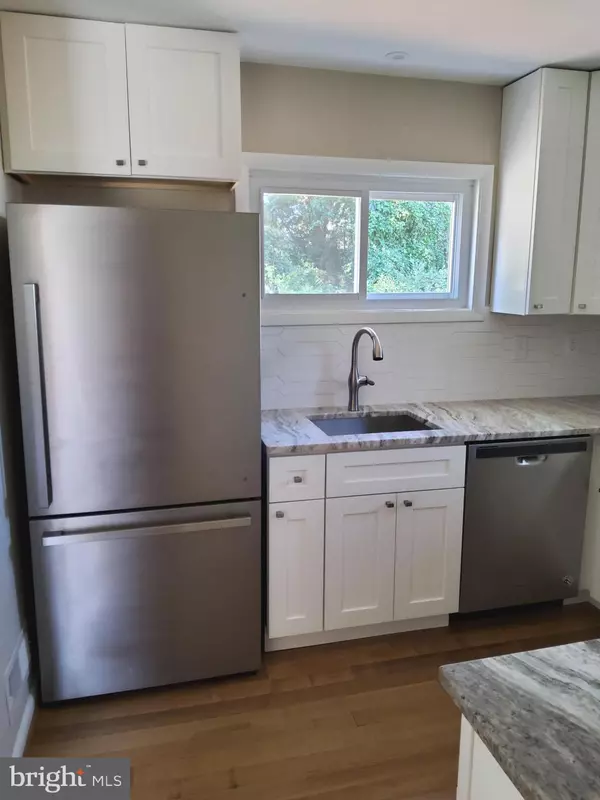$250,000
$249,900
For more information regarding the value of a property, please contact us for a free consultation.
8706 EDGEFIELD RD Baltimore, MD 21234
3 Beds
1 Bath
1,055 SqFt
Key Details
Sold Price $250,000
Property Type Single Family Home
Sub Type Detached
Listing Status Sold
Purchase Type For Sale
Square Footage 1,055 sqft
Price per Sqft $236
Subdivision Woodcroft
MLS Listing ID MDBC2012414
Sold Date 11/12/21
Style Ranch/Rambler
Bedrooms 3
Full Baths 1
HOA Y/N N
Abv Grd Liv Area 1,055
Originating Board BRIGHT
Year Built 1954
Annual Tax Amount $2,489
Tax Year 2020
Lot Size 9,100 Sqft
Acres 0.21
Lot Dimensions 1.00 x
Property Description
Beautiful transformation of a Woodcroft rancher! Great designer kitchen with lots of storage, granite counter-tops and custom tile backsplash. New Stainless steel refridgerator, dishwasher, range and microwave in the kitchen. Stunning new engineered hardwood throughout the house. Remodel has made the utility room accessible from inside the house and sports a brand new tankless hot water heater! Driveway with offstreet parking. Wonderfully private backyard with a large shed in a great neighborhood with a community pool. Close to everything! Come see it before it is gone!
Location
State MD
County Baltimore
Zoning DR5.5
Rooms
Main Level Bedrooms 3
Interior
Interior Features Attic, WhirlPool/HotTub
Hot Water Tankless
Heating Central
Cooling Central A/C
Fireplace N
Heat Source Coal, Electric
Exterior
Water Access N
Accessibility None
Garage N
Building
Story 1
Foundation Slab
Sewer Public Sewer
Water Public
Architectural Style Ranch/Rambler
Level or Stories 1
Additional Building Above Grade, Below Grade
New Construction N
Schools
School District Baltimore County Public Schools
Others
Pets Allowed Y
Senior Community No
Tax ID 04090902851560
Ownership Fee Simple
SqFt Source Assessor
Special Listing Condition Standard
Pets Allowed No Pet Restrictions
Read Less
Want to know what your home might be worth? Contact us for a FREE valuation!

Our team is ready to help you sell your home for the highest possible price ASAP

Bought with Gigi Causey • Cummings & Co. Realtors

GET MORE INFORMATION





