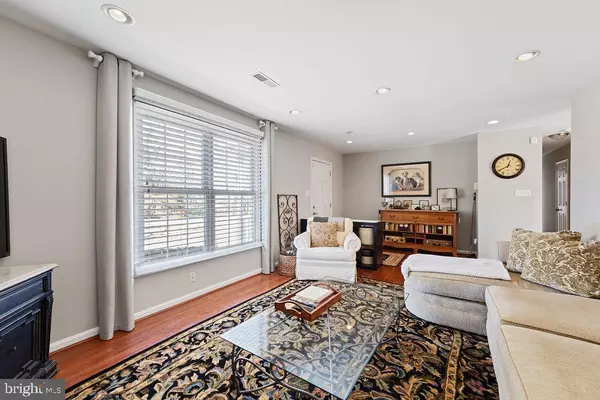$400,000
$400,000
For more information regarding the value of a property, please contact us for a free consultation.
427 FOXCROFT RD Warrenton, VA 20186
3 Beds
2 Baths
1,300 SqFt
Key Details
Sold Price $400,000
Property Type Single Family Home
Sub Type Detached
Listing Status Sold
Purchase Type For Sale
Square Footage 1,300 sqft
Price per Sqft $307
Subdivision Four Views
MLS Listing ID VAFQ2002594
Sold Date 01/24/22
Style Ranch/Rambler
Bedrooms 3
Full Baths 2
HOA Y/N N
Abv Grd Liv Area 1,300
Originating Board BRIGHT
Year Built 1997
Annual Tax Amount $2,563
Tax Year 2021
Lot Size 0.320 Acres
Acres 0.32
Property Description
Adorable rambler situated on a corner lot with no HOA in the heart of town. Flooring, appliances, HVAC and bathrooms have been updated. Level lot offers a back, side, and front yard. Shed in rear for storage and outdoor tools. Deck on rear of home is perfect for cookouts or relaxing. All bedrooms have generous sized closets to include two in the primary bedroom. Minutes to shopping, dining and the highway for easy commutes. Very well maintained. Schedule a tour today!
Location
State VA
County Fauquier
Zoning 15
Rooms
Other Rooms Living Room, Primary Bedroom, Bedroom 2, Bedroom 3, Kitchen
Main Level Bedrooms 3
Interior
Interior Features Entry Level Bedroom, Floor Plan - Traditional, Kitchen - Eat-In, Kitchen - Table Space, Primary Bath(s), Carpet, Ceiling Fan(s), Combination Kitchen/Dining, Pantry, Recessed Lighting, Wood Floors
Hot Water Electric
Heating Heat Pump(s)
Cooling Heat Pump(s)
Flooring Carpet, Hardwood
Equipment Built-In Range, Dishwasher, Disposal, Dryer - Electric, Icemaker, Oven/Range - Electric, Refrigerator, Washer, Water Heater, Range Hood
Fireplace N
Window Features Double Pane
Appliance Built-In Range, Dishwasher, Disposal, Dryer - Electric, Icemaker, Oven/Range - Electric, Refrigerator, Washer, Water Heater, Range Hood
Heat Source Electric
Laundry Main Floor
Exterior
Exterior Feature Deck(s)
Water Access N
Roof Type Composite,Shingle
Accessibility None
Porch Deck(s)
Garage N
Building
Lot Description Corner, Front Yard, Rear Yard
Story 1
Foundation Crawl Space
Sewer Public Sewer
Water Public
Architectural Style Ranch/Rambler
Level or Stories 1
Additional Building Above Grade, Below Grade
New Construction N
Schools
High Schools Fauquier
School District Fauquier County Public Schools
Others
Pets Allowed Y
Senior Community No
Tax ID 6984-09-1308
Ownership Fee Simple
SqFt Source Estimated
Security Features Electric Alarm
Special Listing Condition Standard
Pets Allowed No Pet Restrictions
Read Less
Want to know what your home might be worth? Contact us for a FREE valuation!

Our team is ready to help you sell your home for the highest possible price ASAP

Bought with Sarah Rose Maddox • Pearson Smith Realty, LLC

GET MORE INFORMATION





