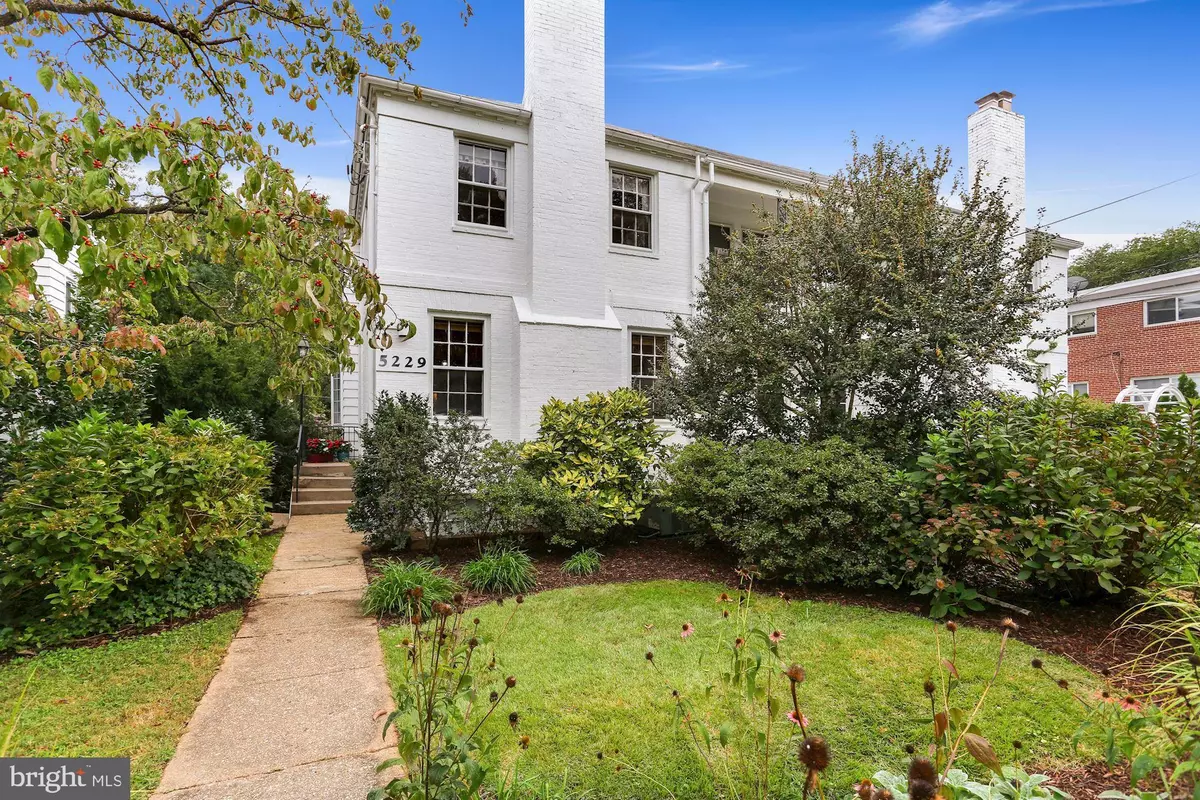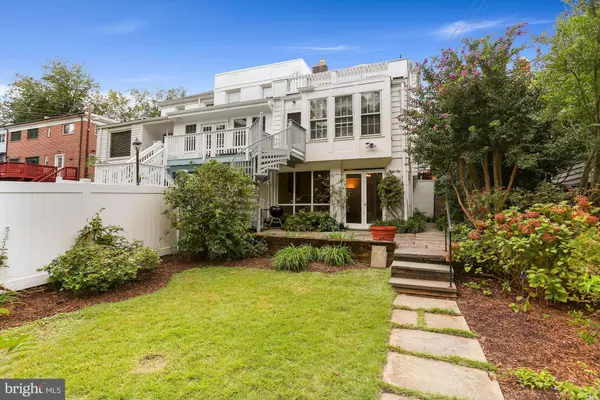$987,000
$925,000
6.7%For more information regarding the value of a property, please contact us for a free consultation.
5229 NEBRASKA AVE NW Washington, DC 20015
3 Beds
4 Baths
1,848 SqFt
Key Details
Sold Price $987,000
Property Type Townhouse
Sub Type End of Row/Townhouse
Listing Status Sold
Purchase Type For Sale
Square Footage 1,848 sqft
Price per Sqft $534
Subdivision Chevy Chase
MLS Listing ID DCDC2014682
Sold Date 11/01/21
Style Traditional
Bedrooms 3
Full Baths 2
Half Baths 2
HOA Y/N N
Abv Grd Liv Area 1,378
Originating Board BRIGHT
Year Built 1941
Annual Tax Amount $2,993
Tax Year 2020
Lot Size 3,915 Sqft
Acres 0.09
Property Description
OFFERS DUE Sunday October 3rd by 10:00 a.m. This Chevy Chase, end unit rowhouse with Three (3) Bedrooms, two (2) full and (two) 2 half baths, has been lovingly cared for by this owner for 25 years. Backing to Rock Creek Park woods, this home's recent improvements an updated kitchen with new granite counters and bright tile floors, Roof replaced in August '21, freshly painted inside and out, ('20 & '21). Family Room expanded 20 years ago, with a great skylight. Upper level hall bath with an additional skylight. Living room with a wood burning fireplace. An inviting foyer leads to a separate dining room or living room. Good flow to family room and kitchen, and a powder room on this floor. A walkout Lower level is currently being used as an office, perfect with side entrance, and french doors leading to spacious screened porch. The landscaping is outstanding, and includes a multitude of plants, shrubs, and flowers. A tiered patio and rear yard. An incredible location and setting, it backs to the Rock Creek Park forest, and is walkable to shops, Politics and Prose, CVS, multiple restaurants and shops. All of this walking distance to all that Chevy Chase, DC has to offer including Murch/Deal/Wilson.
Location
State DC
County Washington
Zoning RESIDENTIAL
Direction East
Rooms
Other Rooms Living Room, Dining Room, Kitchen, Family Room, Foyer, Recreation Room
Basement Partial, Rear Entrance, Windows, Walkout Level, Sump Pump, Interior Access, Improved, Heated
Interior
Interior Features Wood Floors, Built-Ins, Breakfast Area, Carpet, Chair Railings, Crown Moldings, Skylight(s)
Hot Water Natural Gas
Heating Forced Air
Cooling Central A/C
Flooring Wood
Fireplaces Number 1
Heat Source Natural Gas
Exterior
Parking Features Garage - Rear Entry
Garage Spaces 2.0
Water Access N
Roof Type Asphalt,Built-Up
Accessibility None
Total Parking Spaces 2
Garage Y
Building
Lot Description Trees/Wooded, Rear Yard, Front Yard, Backs - Parkland, Backs to Trees
Story 3
Foundation Block
Sewer Public Sewer
Water Public
Architectural Style Traditional
Level or Stories 3
Additional Building Above Grade, Below Grade
New Construction N
Schools
Elementary Schools Murch
Middle Schools Deal Junior High School
High Schools Jackson-Reed
School District District Of Columbia Public Schools
Others
Pets Allowed Y
Senior Community No
Tax ID 1987//0022
Ownership Fee Simple
SqFt Source Assessor
Special Listing Condition Standard
Pets Allowed No Pet Restrictions
Read Less
Want to know what your home might be worth? Contact us for a FREE valuation!

Our team is ready to help you sell your home for the highest possible price ASAP

Bought with Martin L Toews • Compass

GET MORE INFORMATION





