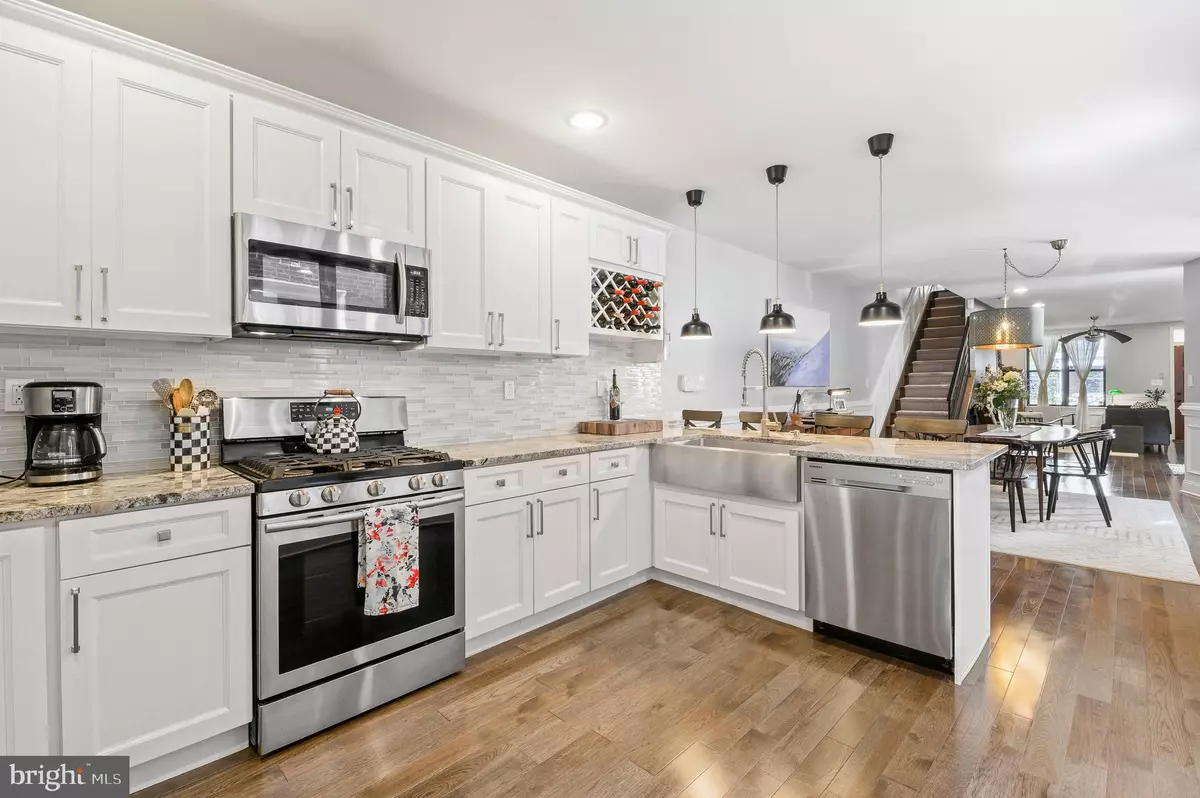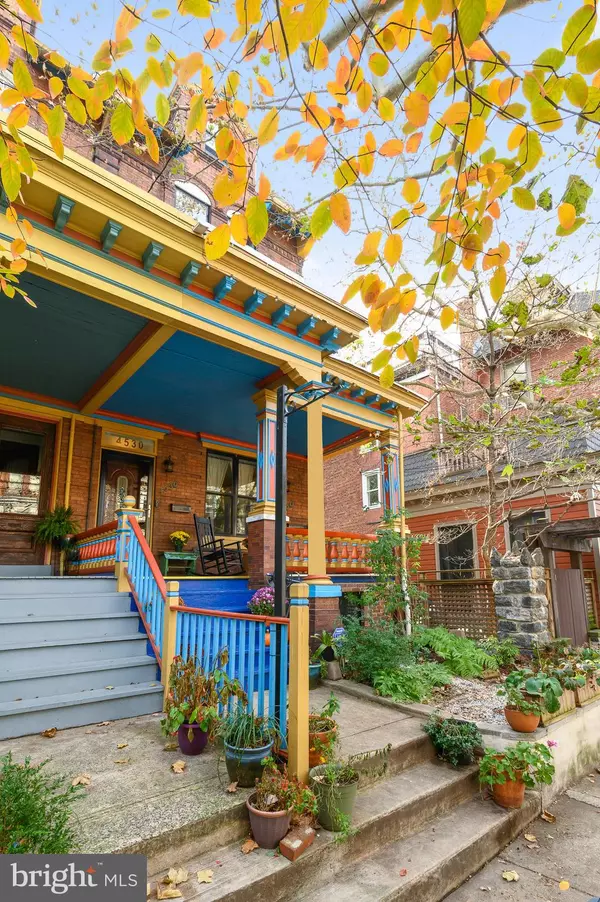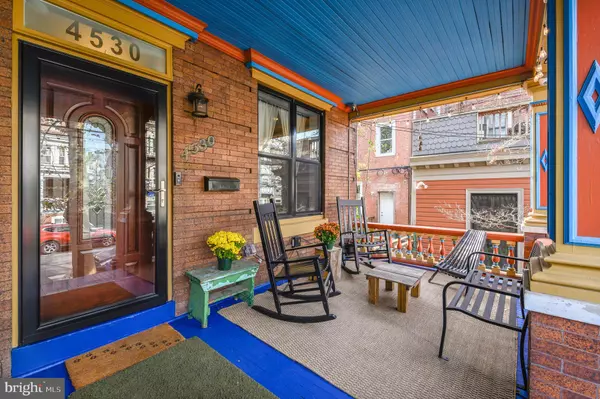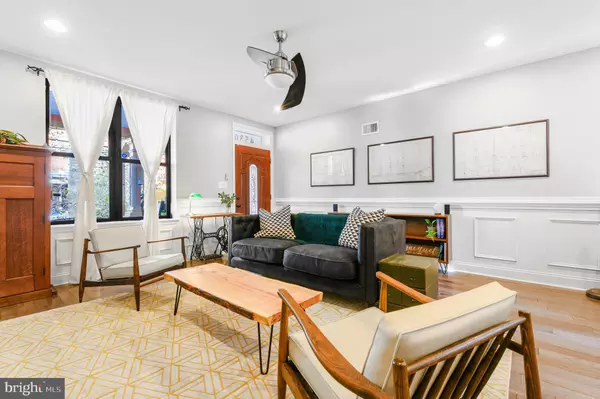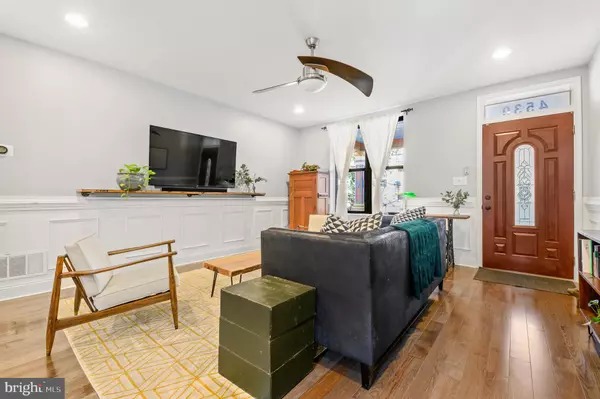$775,000
$775,000
For more information regarding the value of a property, please contact us for a free consultation.
4530 LOCUST ST Philadelphia, PA 19139
4 Beds
5 Baths
3,326 SqFt
Key Details
Sold Price $775,000
Property Type Single Family Home
Sub Type Twin/Semi-Detached
Listing Status Sold
Purchase Type For Sale
Square Footage 3,326 sqft
Price per Sqft $233
Subdivision University City
MLS Listing ID PAPH846214
Sold Date 01/07/20
Style Other
Bedrooms 4
Full Baths 4
Half Baths 1
HOA Y/N N
Abv Grd Liv Area 2,976
Originating Board BRIGHT
Year Built 1925
Annual Tax Amount $10,263
Tax Year 2020
Lot Size 1,584 Sqft
Acres 0.04
Lot Dimensions 16.00 x 99.00
Property Description
Gorgeous Renovated home with three outdoor spaces on a neighborly tree-lined block in the Penn Alexander School Catchment. Amazing space. Superb finishes. 4 bedrooms, 4.5 baths plus an office, family room, and a fully finished lower level. Nice character, high ceilings, and hardwood floors throughout. Comfortable, covered front porch to enjoy this neighborly block. Cozy, private rear yard. Awesome walk-out roof deck with straight stairs to an upper deck with panoramic skyline views. This home offers great space to entertain and just to hang. Recessed lighting and contemporary metal railings throughout. 2-zone HVAC, Nest thermostats, Ring doorbell. Ample storage. This tastefully renovated home has replacement windows throughout. Open 1st floor plan with living area, dining area, and a chef's kitchen with stainless Samsung appliances, farmhouse sink, granite countertops and four seat breakfast bar. Bonus room for pantry and storage behind kitchen. French doors to the cute private patio. 2nd floor offers Master Suite with master bath and two more bedrooms with shared bath. 3rd Floor has a Large bedroom with en-suite bath. Nice office with a walkout to awesome roof deck. Bi-level with panoramic views of the Center City and West Philly skylines. Full bath that is just down the steps from the 4th Floor bedroom/family room/office (this room has 6'+ ceilings). Lower Level is a Fully Finished space, totally open, yet with three distinct areas. The comfortable TV/sitting area/play area/den. Large 1/2 bath. The exercise area (or use for tools and storage). And the spacious laundry area with sink, plenty of room to fold, and large capacity Samsung side-by-side washer and dryer. Plus an unfinished storage area as well. Superb location in the Penn Alexander School Catchment. Within blocks of Clark Park and its phenomenal Farmers Market, Local 44, Bottle Shop, Green Line, ReAnimator and Earth Cup Coffee, Taco Taco (formerly Honest Tom's), Tampopo, Pop Shop, Milk & Honey, Renata's, Clarkville, Baltimore Avenue Restaurant Row, CVS, movie theater, and much more. Walk to HUP, Penn, CHOP, Penn Vet, Drexel, University of the Sciences. 11 minutes to Center City by car and plenty of convenient SEPTA options.
Location
State PA
County Philadelphia
Area 19139 (19139)
Zoning RSA5
Rooms
Basement Fully Finished
Interior
Interior Features Ceiling Fan(s), Recessed Lighting
Heating Forced Air, Programmable Thermostat, Zoned
Cooling Central A/C, Programmable Thermostat, Zoned
Flooring Hardwood
Heat Source Natural Gas
Laundry Basement
Exterior
Exterior Feature Deck(s), Patio(s), Porch(es)
Water Access N
Accessibility None
Porch Deck(s), Patio(s), Porch(es)
Garage N
Building
Lot Description Front Yard, Rear Yard
Story 3+
Sewer Public Sewer
Water Public
Architectural Style Other
Level or Stories 3+
Additional Building Above Grade, Below Grade
Structure Type 9'+ Ceilings
New Construction N
Schools
Elementary Schools Penn Alexander
Middle Schools Penn Alexander
School District The School District Of Philadelphia
Others
Senior Community No
Tax ID 461009400
Ownership Fee Simple
SqFt Source Assessor
Special Listing Condition Standard
Read Less
Want to know what your home might be worth? Contact us for a FREE valuation!

Our team is ready to help you sell your home for the highest possible price ASAP

Bought with Julia Wolff • Space & Company
GET MORE INFORMATION

