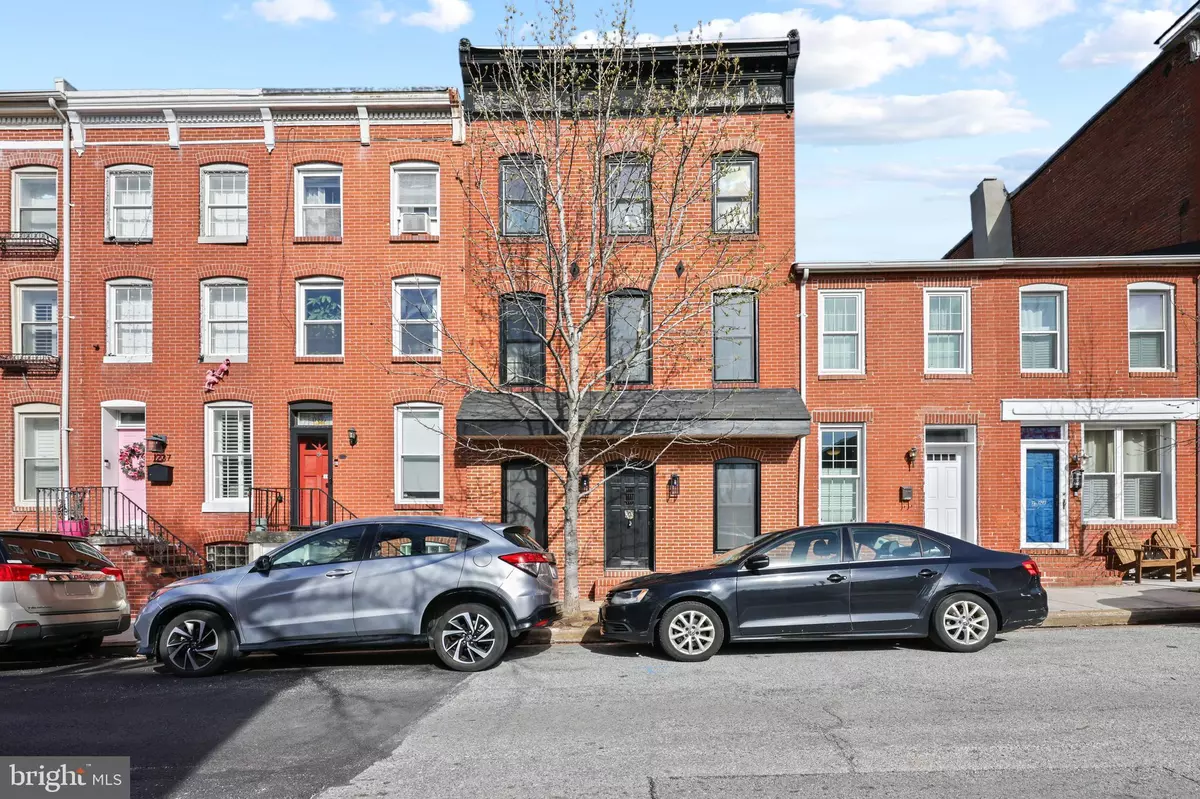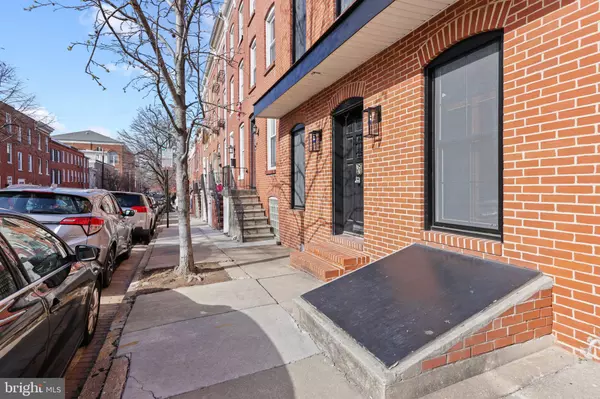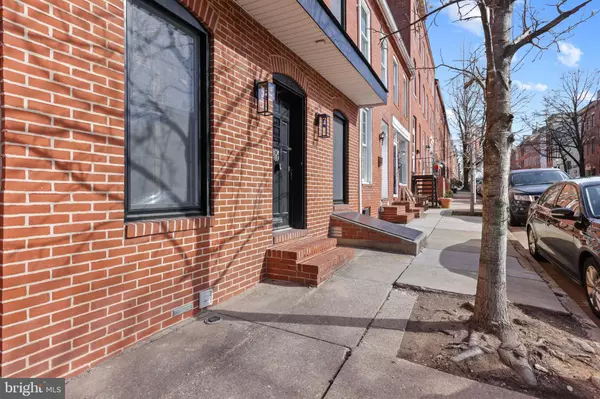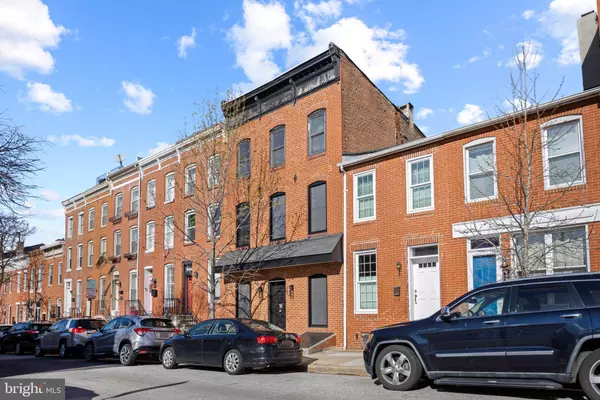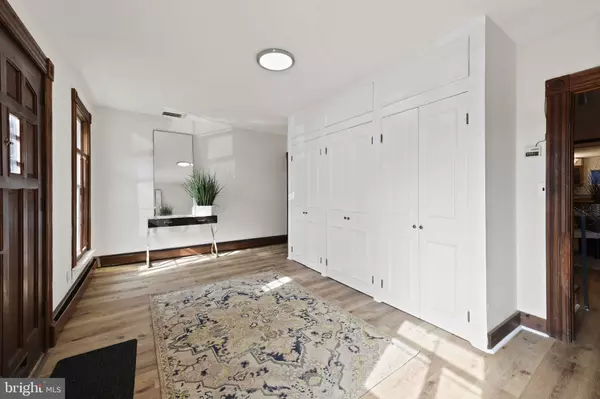$526,000
$510,000
3.1%For more information regarding the value of a property, please contact us for a free consultation.
1241 WILLIAM ST Baltimore, MD 21230
3 Beds
2 Baths
2,668 SqFt
Key Details
Sold Price $526,000
Property Type Townhouse
Sub Type Interior Row/Townhouse
Listing Status Sold
Purchase Type For Sale
Square Footage 2,668 sqft
Price per Sqft $197
Subdivision Federal Hill Historic District
MLS Listing ID MDBA2038766
Sold Date 06/17/22
Style Federal
Bedrooms 3
Full Baths 2
HOA Y/N N
Abv Grd Liv Area 2,668
Originating Board BRIGHT
Year Built 1900
Annual Tax Amount $10,653
Tax Year 2022
Lot Size 2 Sqft
Property Description
Welcome to one of the most unique and interesting homes that Federal Hill has to offer - 1241 William St. is roughly 3000 sq. feet of above grade living space and plenty of historical features! Arguably one of the best features of this home is the HUGE 2 CAR SIDE BY SIDE ATTACHED GARAGE w/ electric (garage has a newly replaced roof). Easily park any size vehicle and walk through the charming brick patio right into your house! Enjoy the private hot tub and room for a grill right off of the kitchen! Additionally, the owners recently installed a brand new TREX deck above the garage, essentially a no-maintenance situation. Stepping inside this home you will be astounded at the true foyer complete with built-in closets that don’t eat into your living space plus enormous windows that let in so much natural light. The living and dining room space is massive, making any layout or furniture size work! Enjoy gorgeous exposed brick (a Baltimore staple) and all new flooring on the main level. The kitchen is very spacious with a brick fireplace. There are mock-up plans for a stunning kitchen reno as an example SEE PHOTOS*** (Kitchen Design By Idan). Heading upstairs you’ll be drooling over the original and refinished SOUTHERN PINE FLOORING! The second level has 2 large bedrooms, a full bathroom plus a sitting room, additional built-in’s and deck access. The front room is just about the brightest room you could ever dream of with soaring ceilings! The “primary” suite is truly that, as it encompasses the entire footprint of the house. This upstairs suite features 2 walk-in closets, a huge bathroom with back closet with W/D hookup and stunning exposed wooden beams. The BEST part about this room is that under the carpet you’ll find THE SAME SOUTHERN PINE FLOORS as downstairs and tons of natural light…A DREAM! The possibilities are endless with that amount of space. Other note to mention: the basement is full and unfinished with 7 ft ceilings and a W/D plus workshop area (as mentioned, you can move a second W/D upstairs as there is a hookup).
Schedule your showing today as this one-of-a-kind home is ready to find its new owner!
Additional Updates include:
- Central AC updated 2 years ago
- New Thompson Creek windows on the first and second floor
- New flooring main level
- Refinished southern pine flooring upstairs
- Freshly painted entire house
- New Trex Deck
- New screens in master bedroom
- Hot Tub “guts” were replaced 3 years ago
- Newly replaced roof on garage
Buyer to verify all ground rent information. Seller will not redeem.
Location
State MD
County Baltimore City
Zoning R-8
Rooms
Basement Full, Shelving, Unfinished
Interior
Interior Features Breakfast Area, Built-Ins, Combination Dining/Living, Crown Moldings, Dining Area, Exposed Beams, Floor Plan - Open, Kitchen - Gourmet, Kitchen - Island, Kitchen - Table Space, Primary Bath(s), Recessed Lighting, Walk-in Closet(s), Wood Floors
Hot Water Natural Gas
Heating Baseboard - Hot Water
Cooling Central A/C
Flooring Hardwood, Engineered Wood, Partially Carpeted
Fireplaces Number 1
Equipment Dishwasher, Dryer, Microwave, Refrigerator, Range Hood, Stove, Washer
Fireplace Y
Appliance Dishwasher, Dryer, Microwave, Refrigerator, Range Hood, Stove, Washer
Heat Source Natural Gas
Laundry Lower Floor, Dryer In Unit, Basement, Upper Floor, Washer In Unit, Hookup
Exterior
Parking Features Garage Door Opener, Garage - Rear Entry, Additional Storage Area, Oversized
Garage Spaces 2.0
Water Access N
Accessibility None
Total Parking Spaces 2
Garage Y
Building
Story 3
Foundation Brick/Mortar
Sewer Public Sewer
Water Public
Architectural Style Federal
Level or Stories 3
Additional Building Above Grade, Below Grade
Structure Type Beamed Ceilings
New Construction N
Schools
School District Baltimore City Public Schools
Others
Senior Community No
Tax ID 0324040967 019
Ownership Ground Rent
SqFt Source Estimated
Special Listing Condition Standard
Read Less
Want to know what your home might be worth? Contact us for a FREE valuation!

Our team is ready to help you sell your home for the highest possible price ASAP

Bought with Elizabeth Kathryn Patterson • Next Step Realty

GET MORE INFORMATION

