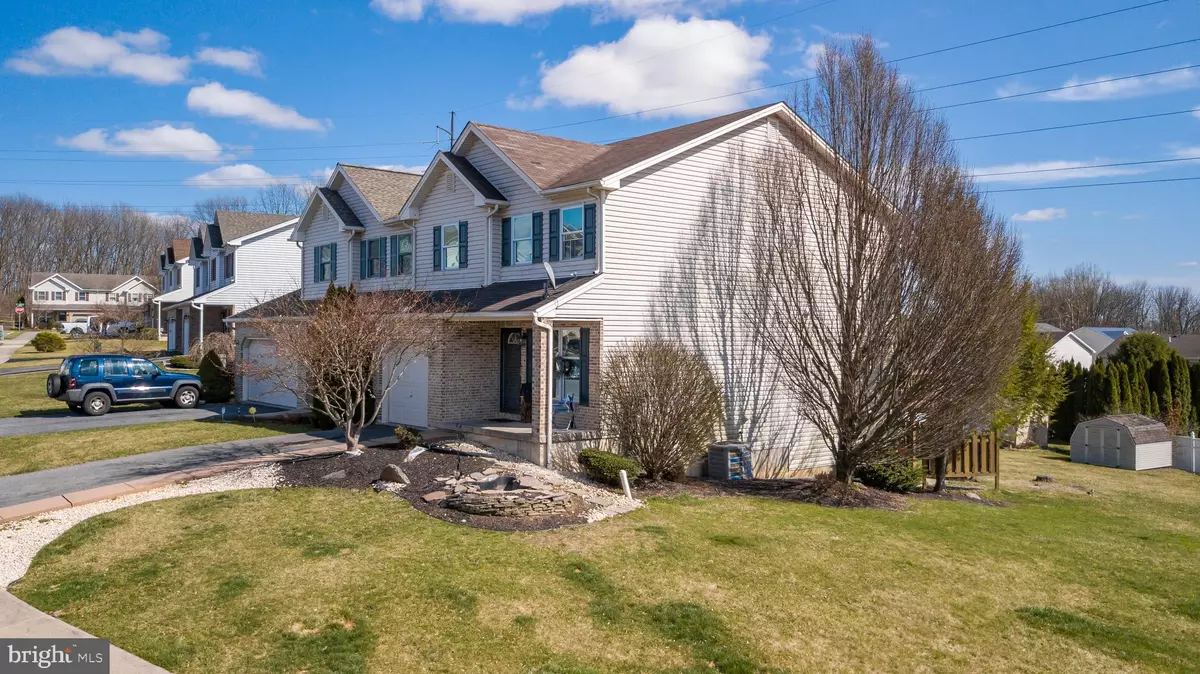$229,900
$229,000
0.4%For more information regarding the value of a property, please contact us for a free consultation.
820 ATLAS RD Northampton, PA 18067
4 Beds
4 Baths
2,567 SqFt
Key Details
Sold Price $229,900
Property Type Single Family Home
Sub Type Twin/Semi-Detached
Listing Status Sold
Purchase Type For Sale
Square Footage 2,567 sqft
Price per Sqft $89
Subdivision Atlas Estates
MLS Listing ID PANH106262
Sold Date 05/11/20
Style Colonial
Bedrooms 4
Full Baths 3
Half Baths 1
HOA Y/N N
Abv Grd Liv Area 2,182
Originating Board BRIGHT
Year Built 2002
Annual Tax Amount $4,251
Tax Year 2019
Lot Size 0.370 Acres
Acres 0.37
Property Description
Spacious Atlas Estates Twin.4 Bedrooms and 3.5 Baths. First floor features modern kitchen, half bath with laundry, dining room with slider leading out to deck overlooking back yard, and living room. There is a family room with walkout to patio, bedroom and full bath on the lower level. 2nd floor of home features a master bedroom with master bath, and double closet, 2 additional bedrooms and a 3rd full bath. This is a great home with plenty of indoor and outdoor living space for entertaining family and friends. Attached garage. No HOA fees. Walk to Walking Paths and Playground! Fast and Easy access to all points in the Lehigh Valley. Please see virtual Matterport tour
Location
State PA
County Northampton
Area Allen Twp (12401)
Zoning RS
Rooms
Other Rooms Living Room, Dining Room, Primary Bedroom, Bedroom 2, Bedroom 3, Bedroom 4, Kitchen, Family Room, Primary Bathroom, Full Bath, Half Bath
Basement Full
Interior
Hot Water Electric
Heating Heat Pump(s)
Cooling Central A/C
Flooring Laminated, Tile/Brick, Vinyl, Carpet
Equipment Dishwasher, Oven/Range - Electric, Microwave, Refrigerator
Appliance Dishwasher, Oven/Range - Electric, Microwave, Refrigerator
Heat Source Electric
Exterior
Parking Features Built In
Garage Spaces 1.0
Water Access N
Roof Type Asphalt
Accessibility None
Attached Garage 1
Total Parking Spaces 1
Garage Y
Building
Story 2
Sewer Public Sewer
Water Public
Architectural Style Colonial
Level or Stories 2
Additional Building Above Grade, Below Grade
New Construction N
Schools
School District Northampton Area
Others
Senior Community No
Tax ID L4-12-5M-47-0501
Ownership Fee Simple
SqFt Source Assessor
Acceptable Financing Cash, Conventional, FHA, VA
Listing Terms Cash, Conventional, FHA, VA
Financing Cash,Conventional,FHA,VA
Special Listing Condition Standard
Read Less
Want to know what your home might be worth? Contact us for a FREE valuation!

Our team is ready to help you sell your home for the highest possible price ASAP

Bought with Non Member • Metropolitan Regional Information Systems, Inc.
GET MORE INFORMATION





