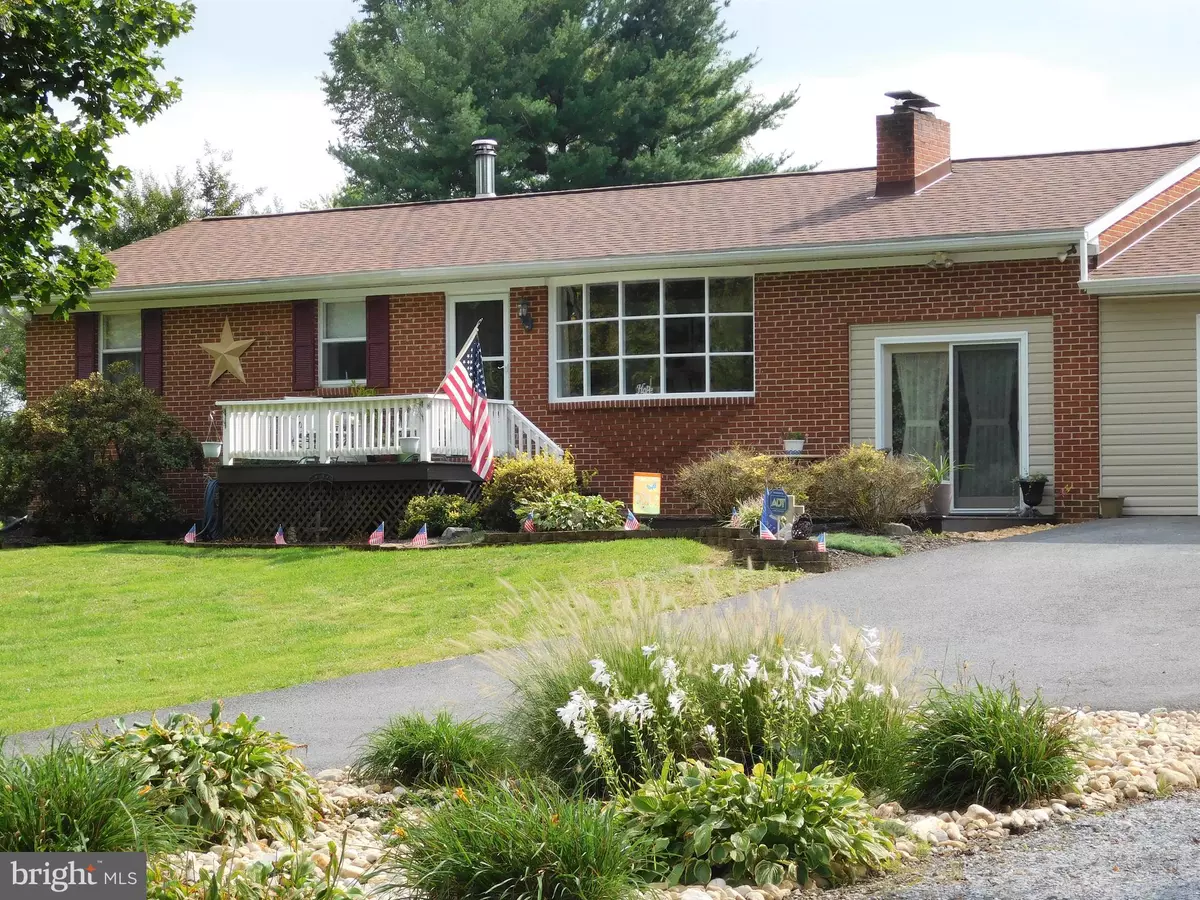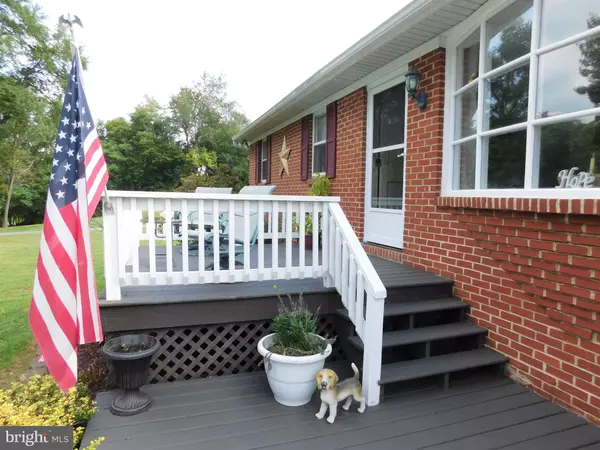$345,301
$335,000
3.1%For more information regarding the value of a property, please contact us for a free consultation.
8616 JORDAN RD Fairplay, MD 21733
3 Beds
2 Baths
1,748 SqFt
Key Details
Sold Price $345,301
Property Type Single Family Home
Sub Type Detached
Listing Status Sold
Purchase Type For Sale
Square Footage 1,748 sqft
Price per Sqft $197
Subdivision Heritage Estates
MLS Listing ID MDWA174616
Sold Date 11/09/20
Style Ranch/Rambler
Bedrooms 3
Full Baths 2
HOA Y/N N
Abv Grd Liv Area 1,248
Originating Board BRIGHT
Year Built 1974
Annual Tax Amount $1,981
Tax Year 2019
Lot Size 3.060 Acres
Acres 3.06
Property Description
WHAT a Unique Opportunity to own this Gem of a home with Additional Acreage to expand. Use your Imagination and Dream your possibilities for future growth! This Brick Rancher is situated on over 3 acres of land. Additional Acreage is Plat approved with Subdividing possibilities and Perk completion. Home offers Newer Laminate floors, Upgraded Kitchen cabinets and a Bonus Family room off kitchen with New carpet and Fresh paint. Main level Brick Fireplace with Beautiful Wood Mantel and Wood Bookcases built Ins. 3 Cozy Bedrooms on main level and 1 Full bath that has been updated and remolded. Lower level is Fully Finished with additional Family room / Game room, and a Large size Bedroom with Full Bath. Thermal economical heating using the Wood Stove in Lower level too! Main level walk out off Kitchen to a beautifully landscaped back yard with Above Ground Pool and Several Fruit Trees to harvest. Seller has added a quaint back yard patio to enjoy for these beautiful Fall nights. The Large Extended double driveway is a Huge advantage for Multiple cars or work trucks. Don't forget the additional 1 car garage and 2 storage sheds. Roof is Brand New and Home has been Very Well taken care of. Location is Prime with NO City Taxes and a Gorgeous Rural Setting. Easy access to shopping and Commuting. Seller is offering a Buyers 1- Year home warranty. Don't let this one go....It WILL go Fast!!
Location
State MD
County Washington
Zoning A(R)
Rooms
Other Rooms Dining Room, Bedroom 3, Bedroom 4, Kitchen, Game Room, Family Room, Bedroom 1, Laundry, Bathroom 1, Bathroom 2
Basement Connecting Stairway, Daylight, Full, Fully Finished, Heated, Interior Access, Space For Rooms, Windows
Main Level Bedrooms 3
Interior
Interior Features Built-Ins, Carpet, Ceiling Fan(s), Dining Area, Entry Level Bedroom, Family Room Off Kitchen, Floor Plan - Open, Pantry, Stall Shower, Tub Shower, Wood Stove
Hot Water Electric
Heating Heat Pump(s), Wood Burn Stove
Cooling Central A/C
Flooring Laminated, Carpet, Tile/Brick
Fireplaces Number 1
Fireplaces Type Brick, Equipment, Mantel(s), Wood
Equipment Built-In Microwave, Dishwasher, Dryer - Electric, Exhaust Fan, Extra Refrigerator/Freezer, Icemaker, Oven/Range - Electric, Refrigerator, Washer - Front Loading
Fireplace Y
Window Features Screens
Appliance Built-In Microwave, Dishwasher, Dryer - Electric, Exhaust Fan, Extra Refrigerator/Freezer, Icemaker, Oven/Range - Electric, Refrigerator, Washer - Front Loading
Heat Source Electric, Wood
Laundry Lower Floor
Exterior
Exterior Feature Patio(s)
Parking Features Additional Storage Area, Garage - Front Entry
Garage Spaces 11.0
Pool Above Ground
Utilities Available Cable TV
Water Access N
View Mountain
Roof Type Asphalt
Street Surface Black Top
Accessibility None
Porch Patio(s)
Attached Garage 1
Total Parking Spaces 11
Garage Y
Building
Lot Description Additional Lot(s), Backs to Trees, Front Yard, Partly Wooded, Private, Rear Yard, SideYard(s), Trees/Wooded, Vegetation Planting
Story 2
Sewer Community Septic Tank, Private Septic Tank
Water Well
Architectural Style Ranch/Rambler
Level or Stories 2
Additional Building Above Grade, Below Grade
Structure Type Dry Wall
New Construction N
Schools
Elementary Schools Fountain Rock
Middle Schools Springfield
High Schools Williamsport
School District Washington County Public Schools
Others
Pets Allowed Y
Senior Community No
Tax ID 2212005849
Ownership Fee Simple
SqFt Source Estimated
Acceptable Financing Conventional, FHA, USDA, VA, Cash
Horse Property N
Listing Terms Conventional, FHA, USDA, VA, Cash
Financing Conventional,FHA,USDA,VA,Cash
Special Listing Condition Standard
Pets Allowed No Pet Restrictions
Read Less
Want to know what your home might be worth? Contact us for a FREE valuation!

Our team is ready to help you sell your home for the highest possible price ASAP

Bought with Susan P Kelley • Kelley Real Estate Professionals
GET MORE INFORMATION





