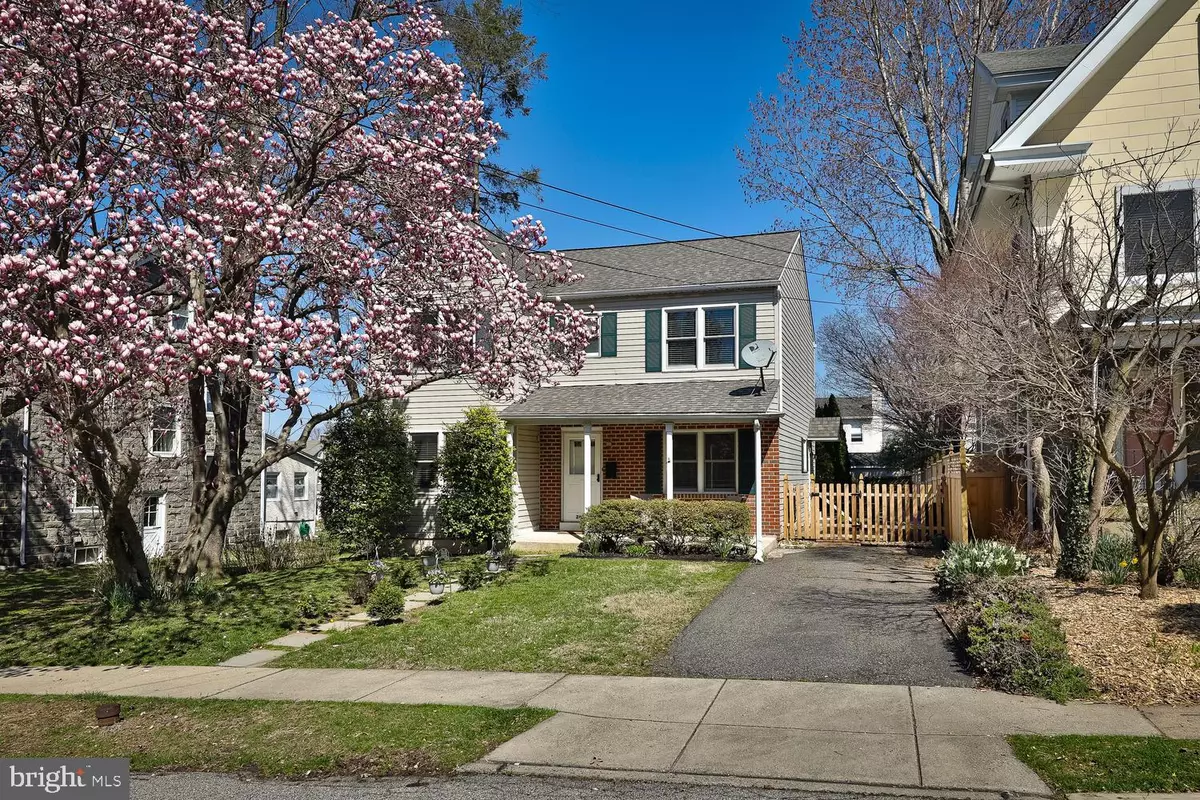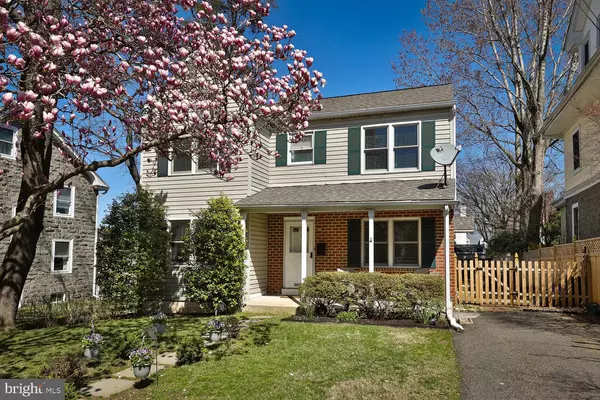$402,000
$425,000
5.4%For more information regarding the value of a property, please contact us for a free consultation.
2433 AVON RD Ardmore, PA 19003
4 Beds
3 Baths
1,776 SqFt
Key Details
Sold Price $402,000
Property Type Single Family Home
Sub Type Detached
Listing Status Sold
Purchase Type For Sale
Square Footage 1,776 sqft
Price per Sqft $226
Subdivision Ardmore Park
MLS Listing ID PADE516718
Sold Date 05/29/20
Style Colonial
Bedrooms 4
Full Baths 2
Half Baths 1
HOA Y/N N
Abv Grd Liv Area 1,776
Originating Board BRIGHT
Year Built 1989
Annual Tax Amount $7,978
Tax Year 2019
Lot Dimensions 50.00 x 125.00
Property Description
Fantastic, spacious home in highly desirable Ardmore Park! This is a 4 bedroom/2.5 bathroom house with a front porch, large yard and driveway parking. First floor features separate living room and formal dining room. There is also a lovely den off of the large eat-in kitchen that features all stainless steel appliances. Powder room and laundry are on this level as well. A cozy sun porch off of the den looks out onto the huge private backyard with a storage shed and patio for entertaining. Upstairs features four large bedrooms and two full baths. There is a full bathroom in the hallway and an en suite bathroom off the master bedroom. Basement is huge and has high ceilings- very easy to finish. This is a lovingly maintained home that has abundant natural light with updates throughout. Home is conveniently located close to Suburban Square, SEPTA, parks, playgrounds and plenty of shops and restaurants. Move right in!
Location
State PA
County Delaware
Area Haverford Twp (10422)
Zoning R1
Rooms
Basement Full
Interior
Heating Forced Air
Cooling Central A/C
Fireplaces Number 1
Heat Source Natural Gas
Exterior
Garage Spaces 2.0
Water Access N
Accessibility None
Total Parking Spaces 2
Garage N
Building
Story 2
Sewer Public Sewer
Water Public
Architectural Style Colonial
Level or Stories 2
Additional Building Above Grade, Below Grade
New Construction N
Schools
School District Haverford Township
Others
Senior Community No
Tax ID 22-06-00126-01
Ownership Fee Simple
SqFt Source Assessor
Special Listing Condition Standard
Read Less
Want to know what your home might be worth? Contact us for a FREE valuation!

Our team is ready to help you sell your home for the highest possible price ASAP

Bought with Ainlay Dixon • BHHS Fox & Roach Wayne-Devon
GET MORE INFORMATION





