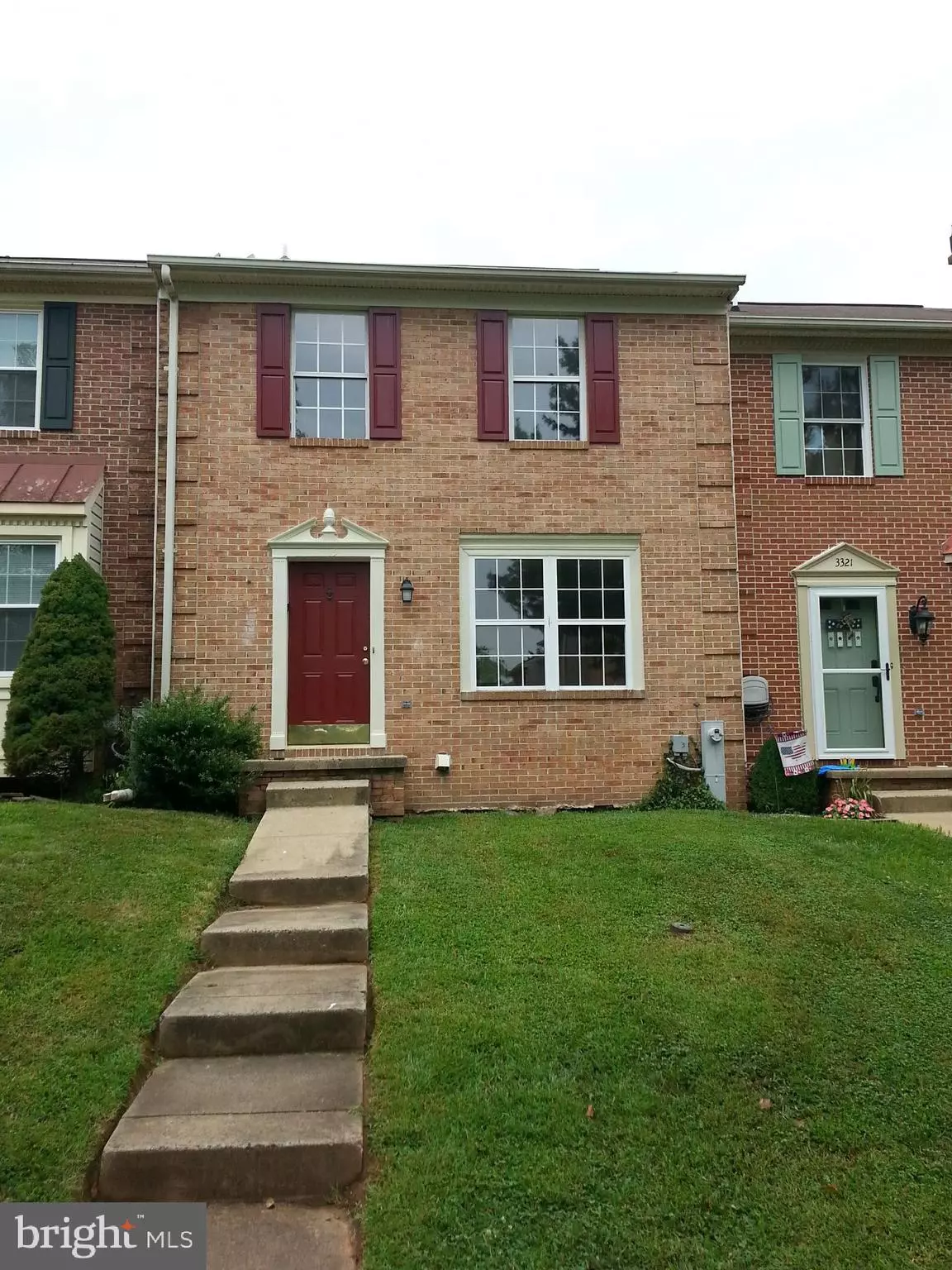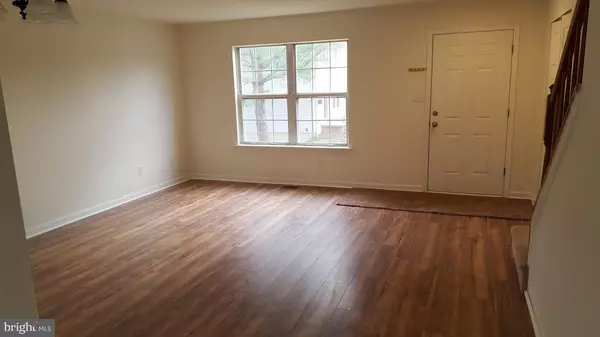$230,000
$224,900
2.3%For more information regarding the value of a property, please contact us for a free consultation.
3319 CHEVERLY CT Abingdon, MD 21009
3 Beds
2 Baths
1,800 SqFt
Key Details
Sold Price $230,000
Property Type Townhouse
Sub Type Interior Row/Townhouse
Listing Status Sold
Purchase Type For Sale
Square Footage 1,800 sqft
Price per Sqft $127
Subdivision Constant Friendship
MLS Listing ID MDHR255740
Sold Date 04/02/21
Style Colonial
Bedrooms 3
Full Baths 2
HOA Fees $76/mo
HOA Y/N Y
Abv Grd Liv Area 1,200
Originating Board BRIGHT
Year Built 1990
Annual Tax Amount $1,851
Tax Year 2021
Lot Size 2,003 Sqft
Acres 0.05
Property Description
Located at the end of the Court this charming brick front Townhome is move in ready! All Freshly painted with New Floors through-out the home. Spacious sun-filled Living Room/Dining Room. Large eat-in Kitchen with pass-through window and a Large Pantry. Large Master Bedroom has its own Bath with His & Hers Closets. Large Lower Level offers spotless Full Bath, Laundry Room and gorgeous Family Room with Slider to yard. New Light Fixtures, Vanities and all New Receptacles and Light Switches. Small Tot Lot and common area are steps away. Center Island in Court is ideal for Dog Walking. Road was recently repaved. Selling in As Is Condition.
Location
State MD
County Harford
Zoning R3
Rooms
Basement Full, Fully Finished, Heated, Improved, Rear Entrance, Sump Pump, Walkout Level
Main Level Bedrooms 3
Interior
Interior Features Attic, Breakfast Area, Ceiling Fan(s), Kitchen - Eat-In, Pantry, Other
Hot Water Electric
Heating Heat Pump - Electric BackUp, Central, Forced Air
Cooling Central A/C, Ceiling Fan(s), Heat Pump(s)
Equipment Dishwasher, Disposal, Dryer - Electric, Oven/Range - Electric, Range Hood, Refrigerator, Washer - Front Loading, Water Heater
Fireplace N
Appliance Dishwasher, Disposal, Dryer - Electric, Oven/Range - Electric, Range Hood, Refrigerator, Washer - Front Loading, Water Heater
Heat Source Electric
Exterior
Amenities Available None
Water Access N
Accessibility None
Garage N
Building
Story 2
Sewer Public Sewer
Water Public
Architectural Style Colonial
Level or Stories 2
Additional Building Above Grade, Below Grade
New Construction N
Schools
Elementary Schools Abingdon
Middle Schools Edgewood
High Schools Edgewood
School District Harford County Public Schools
Others
HOA Fee Include Common Area Maintenance
Senior Community No
Tax ID 1301214934
Ownership Fee Simple
SqFt Source Assessor
Special Listing Condition Standard
Read Less
Want to know what your home might be worth? Contact us for a FREE valuation!

Our team is ready to help you sell your home for the highest possible price ASAP

Bought with Melissa D Wolinski • RE/MAX American Dream

GET MORE INFORMATION





