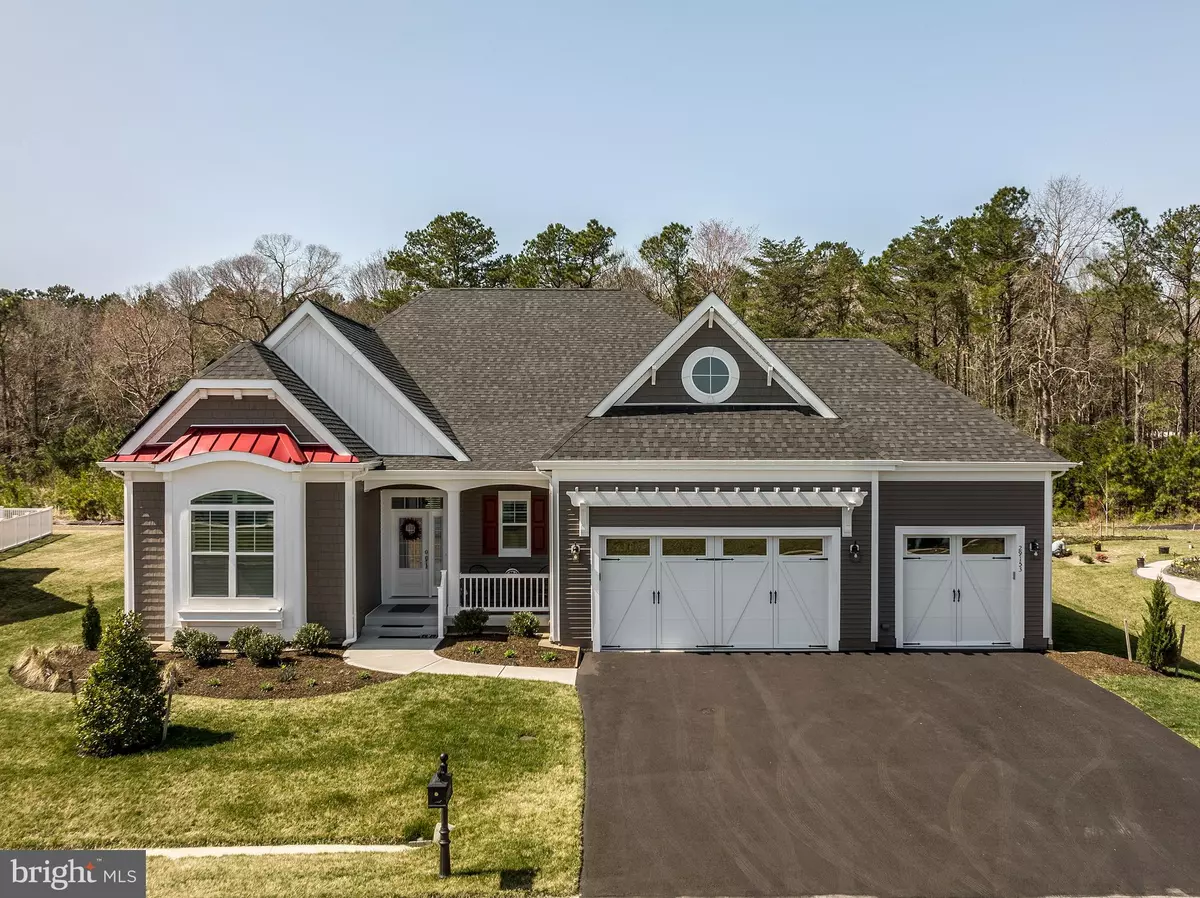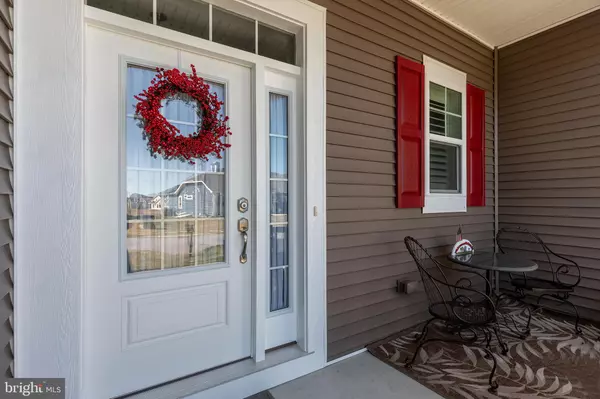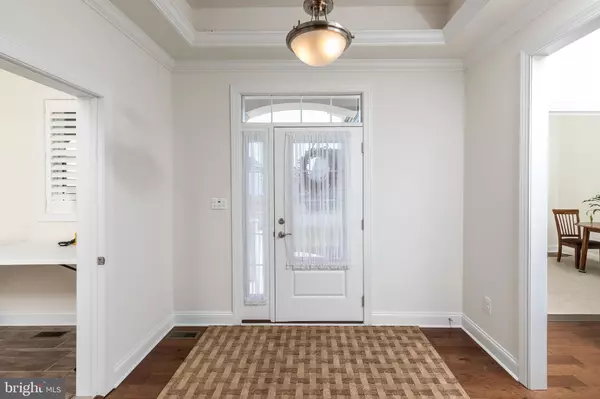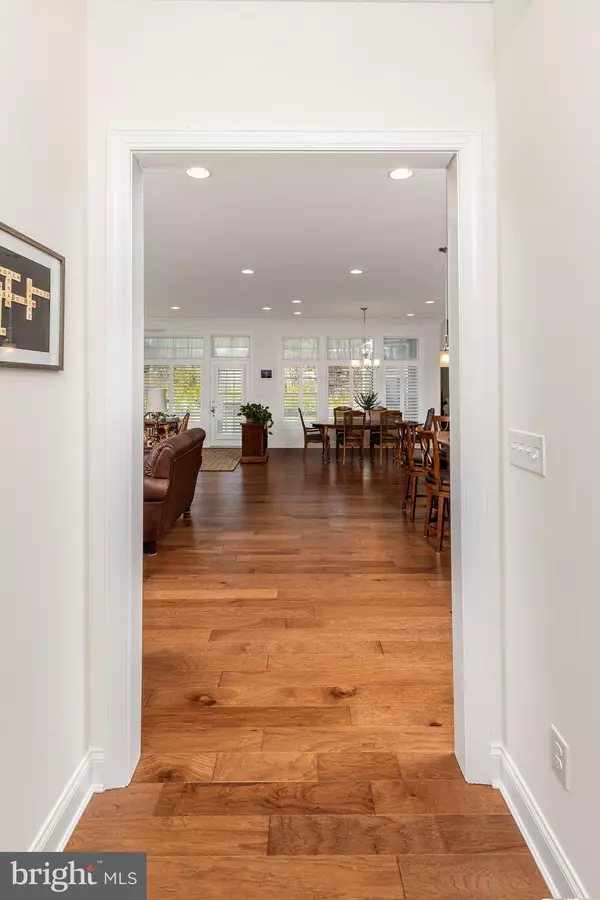$775,000
$775,000
For more information regarding the value of a property, please contact us for a free consultation.
29153 ABIGAIL ADAMS DR Millsboro, DE 19966
3 Beds
4 Baths
2,940 SqFt
Key Details
Sold Price $775,000
Property Type Single Family Home
Sub Type Detached
Listing Status Sold
Purchase Type For Sale
Square Footage 2,940 sqft
Price per Sqft $263
Subdivision Independence
MLS Listing ID DESU2018684
Sold Date 06/03/22
Style Ranch/Rambler,Coastal
Bedrooms 3
Full Baths 3
Half Baths 1
HOA Fees $196/qua
HOA Y/N Y
Abv Grd Liv Area 2,940
Originating Board BRIGHT
Year Built 2020
Annual Tax Amount $1,971
Tax Year 2021
Lot Size 0.340 Acres
Acres 0.34
Lot Dimensions 80.00 x 148.00
Property Description
This nearly new home offers high style and low maintenance with a powerful "green" punch. This is a dream come true for the energy conscious homeowner without skimping on style. The home will capture your attention right away starting with its curb appeal showing off its coastal colors. When you walk in, you will feel like you have entered a brand new model home. Light, airy and bright! In the front of the home are a guest bedroom and full bath, and a study. Head to the rear of the home overlooking the woods and common space, and talk about a GREAT room! Imagine the entertaining you can do in this wide open space! Floor to ceiling stonework fireplace sets the tone. Motorized solar shades on sunny exposures of the home. Stunning brushed hickory flooring. The gourmet kitchen features a professional kitchen with 6x9 entertainment island, quartz countertops, upgraded Bosch appliances and large walk-in pantry. Also in the back of the home is another guest bedroom with full bath, as well as the primary suite that includes 2 walk-in closets, upgraded spa bath with body sprays, and quartz countertops. 11x20 second floor storage room! Luxury sized laundry with utility sink and the oversized mud room is next to the garage with a spare fridge. The washer even has a mini washer for those small loads. Green features that also help keep your utility bills low include owned solar, fully encapsulated and conditioned crawlspace, fully engineered superior drainage system to keep water away from your home, irrigation well, energy efficient appliances and dual fuel HVAC, garage pre-wired for your EV. These are just a few! This homeowner's move created an opportunity like no other. Careful thought went into every single detail of this home. Please see the 3-page list of upgrades and must see features. Everything you have been looking for in a home, including the things you didn't even know you needed. The community of Independence is a 55 and better community offering state of the art facilities, activities and amenities galore. Independence is one of the few communities to offer an indoor pool and a dog park. The location is at its best and is only a short distance to area beaches. You have nearby shopping centers (3 grocery stores down the road), restaurants, bay access and so much more.
Location
State DE
County Sussex
Area Indian River Hundred (31008)
Zoning AR-1
Rooms
Other Rooms Primary Bedroom, Bedroom 2, Bedroom 3, Kitchen, Foyer, Study, Great Room, Laundry, Mud Room, Bathroom 2, Bathroom 3, Primary Bathroom, Half Bath
Main Level Bedrooms 3
Interior
Interior Features Combination Kitchen/Living, Kitchen - Island, Pantry, Ceiling Fan(s), Dining Area, Family Room Off Kitchen, Floor Plan - Open, Kitchen - Gourmet, Primary Bath(s), Recessed Lighting, Upgraded Countertops, Walk-in Closet(s), Water Treat System, Window Treatments, Wood Floors
Hot Water Tankless
Heating Programmable Thermostat, Forced Air, Heat Pump - Gas BackUp
Cooling Central A/C, Ceiling Fan(s), Programmable Thermostat, Dehumidifier
Flooring Ceramic Tile, Hardwood
Fireplaces Number 1
Fireplaces Type Gas/Propane, Mantel(s), Stone
Equipment Dishwasher, Disposal, Exhaust Fan, Icemaker, Oven/Range - Electric, Refrigerator, Water Heater - Tankless, Water Conditioner - Owned, Stainless Steel Appliances, Oven - Wall, Oven - Double, Extra Refrigerator/Freezer, Energy Efficient Appliances, Dryer, Cooktop, Built-In Microwave, Washer
Fireplace Y
Window Features Insulated,Screens
Appliance Dishwasher, Disposal, Exhaust Fan, Icemaker, Oven/Range - Electric, Refrigerator, Water Heater - Tankless, Water Conditioner - Owned, Stainless Steel Appliances, Oven - Wall, Oven - Double, Extra Refrigerator/Freezer, Energy Efficient Appliances, Dryer, Cooktop, Built-In Microwave, Washer
Heat Source Propane - Metered
Laundry Has Laundry, Main Floor
Exterior
Exterior Feature Porch(es)
Parking Features Garage - Front Entry, Garage Door Opener, Inside Access, Oversized
Garage Spaces 9.0
Utilities Available Phone Available, Propane - Community, Cable TV Available, Under Ground
Amenities Available Bar/Lounge, Billiard Room, Club House, Common Grounds, Community Center, Fitness Center, Party Room, Pool - Indoor, Pool - Outdoor, Tennis Courts, Exercise Room, Game Room, Jog/Walk Path, Library, Meeting Room, Other, Swimming Pool
Water Access N
View Garden/Lawn, Trees/Woods
Roof Type Architectural Shingle
Accessibility None
Porch Porch(es)
Attached Garage 3
Total Parking Spaces 9
Garage Y
Building
Lot Description Backs to Trees, Cleared, Landscaping, Backs - Open Common Area
Story 1
Foundation Crawl Space, Concrete Perimeter
Sewer Public Sewer
Water Public
Architectural Style Ranch/Rambler, Coastal
Level or Stories 1
Additional Building Above Grade, Below Grade
New Construction N
Schools
School District Cape Henlopen
Others
Pets Allowed Y
HOA Fee Include Common Area Maintenance,Lawn Maintenance,Recreation Facility,Pool(s),Road Maintenance,Snow Removal,Management,Trash
Senior Community Yes
Age Restriction 55
Tax ID 234-16.00-550.00
Ownership Fee Simple
SqFt Source Assessor
Security Features Carbon Monoxide Detector(s),Smoke Detector,Security System
Acceptable Financing Cash, Conventional, FHA, VA
Listing Terms Cash, Conventional, FHA, VA
Financing Cash,Conventional,FHA,VA
Special Listing Condition Standard
Pets Allowed Cats OK, Dogs OK
Read Less
Want to know what your home might be worth? Contact us for a FREE valuation!

Our team is ready to help you sell your home for the highest possible price ASAP

Bought with Francine Balinskas • Active Adults Realty

GET MORE INFORMATION





