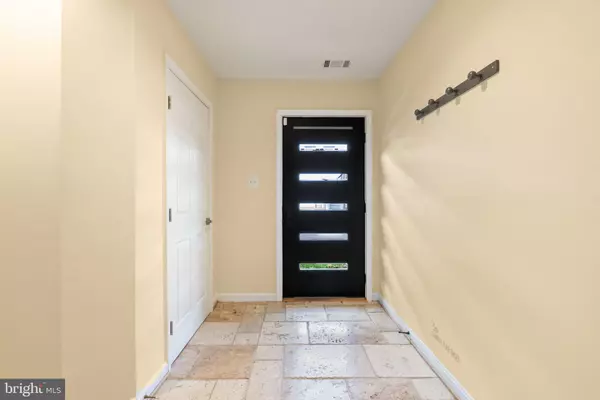$585,000
$565,000
3.5%For more information regarding the value of a property, please contact us for a free consultation.
107 E COLONIAL DR Occoquan, VA 22125
3 Beds
4 Baths
2,348 SqFt
Key Details
Sold Price $585,000
Property Type Townhouse
Sub Type End of Row/Townhouse
Listing Status Sold
Purchase Type For Sale
Square Footage 2,348 sqft
Price per Sqft $249
Subdivision Brookside Sec Ii Ph Ii
MLS Listing ID VAPW2023508
Sold Date 05/04/22
Style Colonial
Bedrooms 3
Full Baths 3
Half Baths 1
HOA Y/N N
Abv Grd Liv Area 1,948
Originating Board BRIGHT
Year Built 2005
Annual Tax Amount $5,712
Tax Year 2021
Lot Size 2,797 Sqft
Acres 0.06
Property Description
RARE opportunity to own a brick, end-unit townhome with an attached garage and NO HOA in the highly sought-after waterfront town of Occoquan! Your new home is just a short walk from Historic Occoquan. A truly one-of-a-kind place, Occoquan gives you a chance to be part of a community hosting artisan markets, rivers, and holiday feasts, and has been voted the #1 Tourist Destination in Prince William County each year since 2015! Your new 4 level home includes 3 bedrooms each with its own private bathroom. The primary suite features a walk-in closet, luxury bath, and hardwood floors. With a totally open concept and hardwood floors, the main level is made for entertaining. Starting with the fully updated kitchen that includes granite countertops (with breakfast bar), stainless steel appliances, and cherry cabinets it extends through your living/dining area (with gas fireplace) and leads to your back deck where you can enjoy the outdoors. Your rec room has Travertine tiled floors and provides a walkout to the back yard that was literally built for entertaining with a stamped concrete patio slab added in 2016 and flower beds for gardening in. This home has been meticulously maintained is and fully MOVE IN READY including many recent updates such as freshly painted (2022), a new HVAC (2021), an updated garage (2021), new windows (2019), new water heater(2017), AND new roof (2017). This home is a commuters dream as you have located just off of I-95, 2 blocks from a commuter lot and less than 2 miles to VRE/Amtrak (Woodbridge) in Prince William County. You can get to any destination quickly whether you need to head to Washington D.C. (19 miles), Fort Belvoir (12 miles), all of the shops by Potomac Mills Mall (4.5 miles), or even Quantico (15 miles). Where else can you feel like you live in a hallmark movie town, be right on the river, and be just moments from I-95??
Location
State VA
County Prince William
Zoning R16
Rooms
Other Rooms Dining Room, Primary Bedroom, Bedroom 2, Bedroom 3, Kitchen, Family Room
Basement Full
Interior
Interior Features Kitchen - Eat-In, Family Room Off Kitchen, Combination Kitchen/Dining, Kitchen - Table Space, Combination Dining/Living, Crown Moldings, Upgraded Countertops, Primary Bath(s), Window Treatments, Wood Floors, WhirlPool/HotTub, Flat
Hot Water 60+ Gallon Tank, Natural Gas
Heating Forced Air
Cooling Central A/C
Fireplaces Number 1
Equipment Dishwasher, Disposal, Dryer - Front Loading, Exhaust Fan, Extra Refrigerator/Freezer, Intercom, Microwave, Oven/Range - Gas, Refrigerator, Stove, Washer
Fireplace Y
Window Features Low-E,Insulated,Double Pane
Appliance Dishwasher, Disposal, Dryer - Front Loading, Exhaust Fan, Extra Refrigerator/Freezer, Intercom, Microwave, Oven/Range - Gas, Refrigerator, Stove, Washer
Heat Source Natural Gas
Exterior
Exterior Feature Deck(s)
Parking Features Garage - Front Entry, Garage Door Opener
Garage Spaces 3.0
Fence Partially
Utilities Available Under Ground, Cable TV Available
Water Access N
Accessibility 36\"+ wide Halls, 32\"+ wide Doors
Porch Deck(s)
Attached Garage 1
Total Parking Spaces 3
Garage Y
Building
Lot Description Backs to Trees, No Thru Street, Landscaping
Story 4
Foundation Slab
Sewer Public Sewer
Water Public
Architectural Style Colonial
Level or Stories 4
Additional Building Above Grade, Below Grade
New Construction N
Schools
Elementary Schools Occoquan
High Schools Woodbridge
School District Prince William County Public Schools
Others
Pets Allowed Y
Senior Community No
Tax ID 8393-62-9142
Ownership Fee Simple
SqFt Source Assessor
Acceptable Financing Cash, Conventional, FHA, VA
Listing Terms Cash, Conventional, FHA, VA
Financing Cash,Conventional,FHA,VA
Special Listing Condition Standard
Pets Allowed No Pet Restrictions
Read Less
Want to know what your home might be worth? Contact us for a FREE valuation!

Our team is ready to help you sell your home for the highest possible price ASAP

Bought with Tom Billard • Samson Properties

GET MORE INFORMATION





