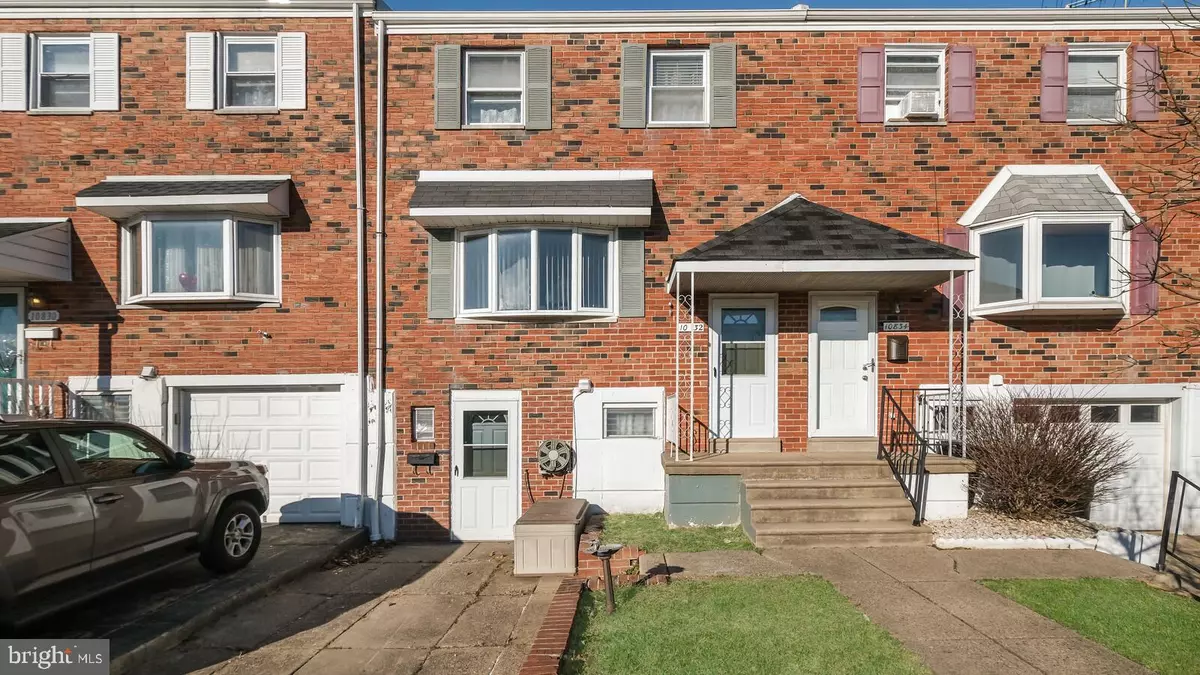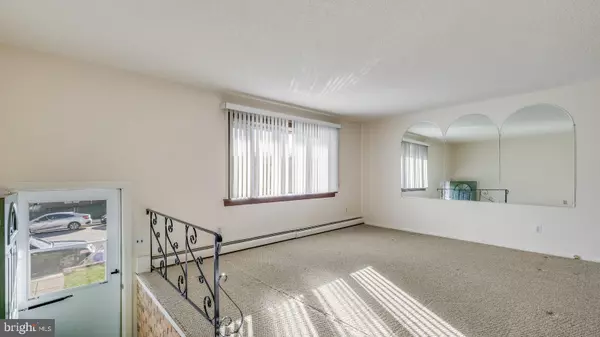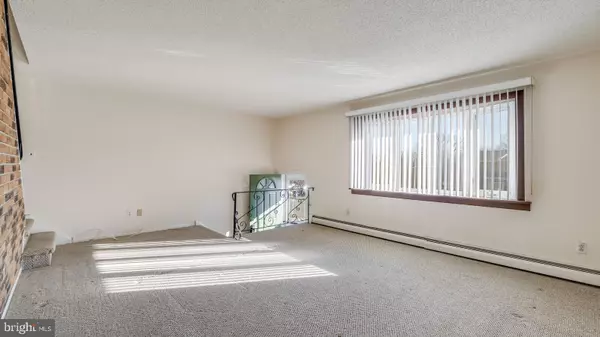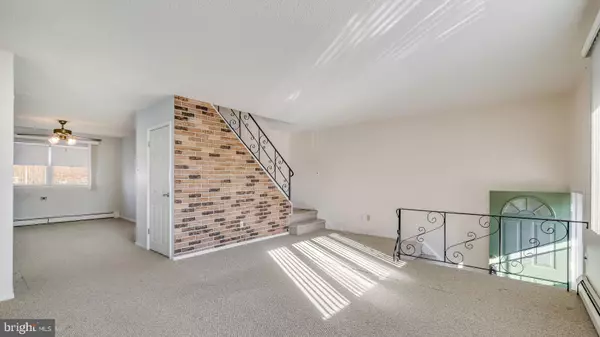$235,000
$225,000
4.4%For more information regarding the value of a property, please contact us for a free consultation.
10832 E KESWICK RD Philadelphia, PA 19154
4 Beds
2 Baths
1,360 SqFt
Key Details
Sold Price $235,000
Property Type Townhouse
Sub Type Interior Row/Townhouse
Listing Status Sold
Purchase Type For Sale
Square Footage 1,360 sqft
Price per Sqft $172
Subdivision Morrell Park
MLS Listing ID PAPH976310
Sold Date 03/05/21
Style Traditional
Bedrooms 4
Full Baths 2
HOA Y/N N
Abv Grd Liv Area 1,360
Originating Board BRIGHT
Year Built 1967
Annual Tax Amount $2,910
Tax Year 2020
Lot Size 2,039 Sqft
Acres 0.05
Lot Dimensions 19.99 x 102.00
Property Description
So much potential in this spacious Morrell Park rowhome with BONUS ground floor In-Law Suite! Perfect for a multi-generational family looking for additional space under one roof. Enter the home from either the front stairway up into the main home, or walk straight in from the driveway into the in law suite. Entering from the front door you will step up into the large living room with bay window. Continuing on you have the dining room with ceiling fan and kitchen featuring gas cooking. As you make your way upstairs, you will find a master bedroom with large closets. The full hall bath features a tiled surround and a tub shower combo. The second and third bedrooms feature plenty of space. All are carpeted with original hardwoods underneath. As you head to the lower level, you have the BONUS in-law suite with a dedicated kitchen, full bath and laundry space. The open floor plan offers updated laminate flooring and carpeting as well as recessed lighting. This studio space opens to a screened-in porch and backyard. The in-law suite full bathroom features a tiled walk in stall shower. The kitchen has oak cabinets for plenty of storage, gas cooking, refrigerator, and dishwasher. Off the kitchen there is a dedicated laundry area with a washer and dryer and additional storage. There is a shed at the corner of the lot for more storage. The home also offers vinyl replacement windows throughout. With over 1,300 square feet plus the in-law suite, there is plenty of space for multiple families - with some cosmetic updating you could easily make this spacious property your own!
Location
State PA
County Philadelphia
Area 19154 (19154)
Zoning RSA4
Rooms
Other Rooms Dining Room, Primary Bedroom, Bedroom 2, Kitchen, Family Room, Basement, Bedroom 1, Laundry, Bathroom 1
Basement Other, Fully Finished
Interior
Interior Features Carpet, Ceiling Fan(s), Dining Area, Formal/Separate Dining Room, Kitchen - Galley, Recessed Lighting, Stall Shower, Studio
Hot Water Natural Gas
Heating Baseboard - Hot Water
Cooling None
Flooring Carpet, Laminated
Equipment Built-In Range, Dishwasher, Dryer, Oven - Wall, Oven/Range - Gas, Refrigerator, Washer
Window Features Vinyl Clad,Bay/Bow
Appliance Built-In Range, Dishwasher, Dryer, Oven - Wall, Oven/Range - Gas, Refrigerator, Washer
Heat Source Natural Gas
Laundry Basement, Lower Floor, Dryer In Unit, Washer In Unit
Exterior
Exterior Feature Enclosed, Porch(es)
Water Access N
Accessibility None
Porch Enclosed, Porch(es)
Garage N
Building
Lot Description Rear Yard
Story 2
Sewer Public Sewer
Water Public
Architectural Style Traditional
Level or Stories 2
Additional Building Above Grade, Below Grade
New Construction N
Schools
School District The School District Of Philadelphia
Others
Senior Community No
Tax ID 662098800
Ownership Fee Simple
SqFt Source Assessor
Acceptable Financing Conventional, Cash
Listing Terms Conventional, Cash
Financing Conventional,Cash
Special Listing Condition Standard
Read Less
Want to know what your home might be worth? Contact us for a FREE valuation!

Our team is ready to help you sell your home for the highest possible price ASAP

Bought with Veysal Badalov • Keller Williams Real Estate - Bensalem

GET MORE INFORMATION





