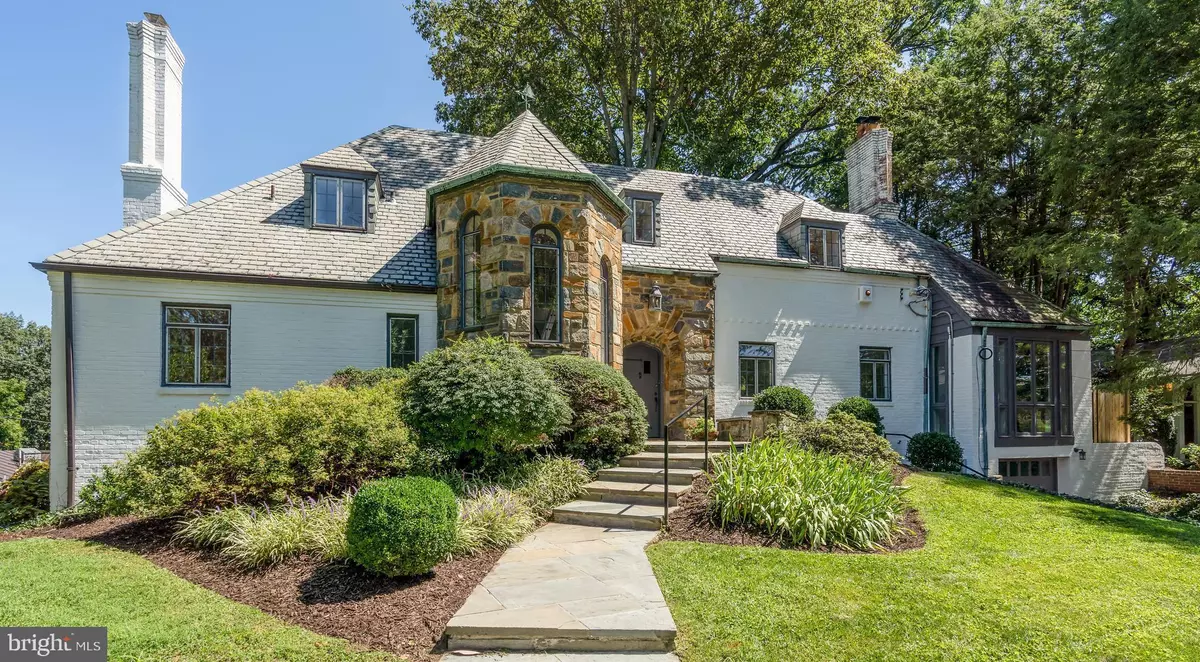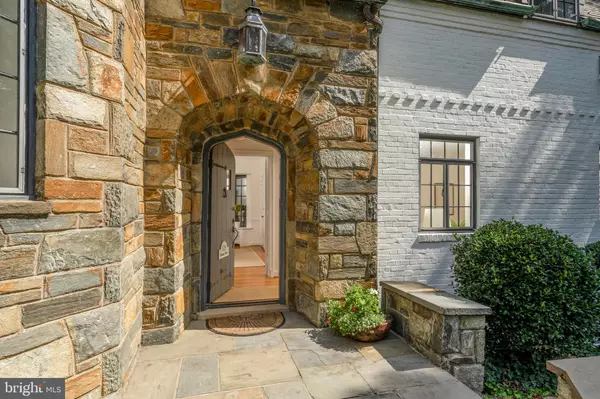$2,620,000
$2,395,000
9.4%For more information regarding the value of a property, please contact us for a free consultation.
3215 ROWLAND PL NW Washington, DC 20008
4 Beds
4 Baths
3,516 SqFt
Key Details
Sold Price $2,620,000
Property Type Single Family Home
Sub Type Detached
Listing Status Sold
Purchase Type For Sale
Square Footage 3,516 sqft
Price per Sqft $745
Subdivision Cleveland Park
MLS Listing ID DCDC2012078
Sold Date 10/25/21
Style Tudor,French
Bedrooms 4
Full Baths 3
Half Baths 1
HOA Y/N N
Abv Grd Liv Area 2,533
Originating Board BRIGHT
Year Built 1939
Annual Tax Amount $16,870
Tax Year 2020
Lot Size 0.279 Acres
Acres 0.28
Property Description
Offers, if any, due Tuesday at 2:00
Enchanting Cleveland Park stone and brick 1939 French-inspired home in a private and prime location on a 12,000 plus square foot lot with approx. 4,100 SF of living space. This property has been called "the castle" by neighbors and is featured by NW DC media for its amazing curb appeal.
Terrific first floor with high ceilings and gracious access to gardens and back terrace from every room. Formal entry foyer opens to original bay windowed dining room, living room with fireplace and french doors to terrace. Bright kitchen with large island, recessed lights, granite counters, and sunny elegant breakfast room also with an airy, cathedral ceiling. Viking appliances and Sub Zero refrigerator/freezer. Family room with cathedral ceiling, limestone floors and wrap-around windows. Powder room and office/library round out the incredible first floor.
Don't miss the back flagstone terrace, multi-faceted garden with mature trees, and large deck in the private back of the house with sweeping views towards Rock Creek Park. Iconic turreted stairway leads to the second floor featuring three bedrooms including primary bedroom with en-suite marble bath, two additional nicely sized bedrooms, updated marble hall bath, and second laundry. Tree and sky views from every room. There is extensive closet space in the hallway and easy access to the walk-up storage attic.
Lower level includes a full in-law suite/au pair private with separate entrance, large living space, full kitchen, bedroom with big window, and full bath. There is also a family room/recreation room and full-sized laundry/mudroom. Separately zoned A/C and heating. One car garage, driveway, and easy street parking.
Amazing location in Cleveland Park close to top restaurants, shopping, metro, schools, airport, and downtown DC. Easy access to amenities of Rock Creek Park including walking, biking, and exercise trails.
Rare opportunity to own a much admired house with excellent location and French-inspired design.
Location
State DC
County Washington
Zoning RESIDENTIAL
Rooms
Basement Outside Entrance, Walkout Level, Windows
Interior
Interior Features 2nd Kitchen, Attic/House Fan, Attic, Breakfast Area, Built-Ins, Butlers Pantry, Carpet, Ceiling Fan(s), Crown Moldings, Curved Staircase, Formal/Separate Dining Room, Kitchen - Island, Pantry, Recessed Lighting
Hot Water Tankless
Heating Radiator, Central
Cooling Central A/C
Flooring Hardwood
Fireplaces Number 2
Fireplaces Type Wood
Equipment Built-In Microwave, Dishwasher, Disposal, Dryer, Freezer, Extra Refrigerator/Freezer, Icemaker, Microwave, Oven - Wall, Refrigerator, Six Burner Stove, Stainless Steel Appliances, Stove, Washer, Washer/Dryer Stacked, Water Heater - Tankless
Fireplace Y
Appliance Built-In Microwave, Dishwasher, Disposal, Dryer, Freezer, Extra Refrigerator/Freezer, Icemaker, Microwave, Oven - Wall, Refrigerator, Six Burner Stove, Stainless Steel Appliances, Stove, Washer, Washer/Dryer Stacked, Water Heater - Tankless
Heat Source Natural Gas, Electric
Laundry Upper Floor, Lower Floor
Exterior
Exterior Feature Deck(s), Patio(s), Terrace
Parking Features Garage Door Opener, Garage - Front Entry
Garage Spaces 3.0
Water Access N
Roof Type Slate
Accessibility None
Porch Deck(s), Patio(s), Terrace
Total Parking Spaces 3
Garage N
Building
Story 4
Foundation Other
Sewer Public Sewer, Public Septic
Water Public
Architectural Style Tudor, French
Level or Stories 4
Additional Building Above Grade, Below Grade
Structure Type Dry Wall,Plaster Walls
New Construction N
Schools
School District District Of Columbia Public Schools
Others
Senior Community No
Tax ID 2062//0059
Ownership Fee Simple
SqFt Source Assessor
Security Features Security System
Acceptable Financing Cash, Conventional, Other
Listing Terms Cash, Conventional, Other
Financing Cash,Conventional,Other
Special Listing Condition Standard
Read Less
Want to know what your home might be worth? Contact us for a FREE valuation!

Our team is ready to help you sell your home for the highest possible price ASAP

Bought with Susan H Berger • Evers & Co. Real Estate, A Long & Foster Company
GET MORE INFORMATION





