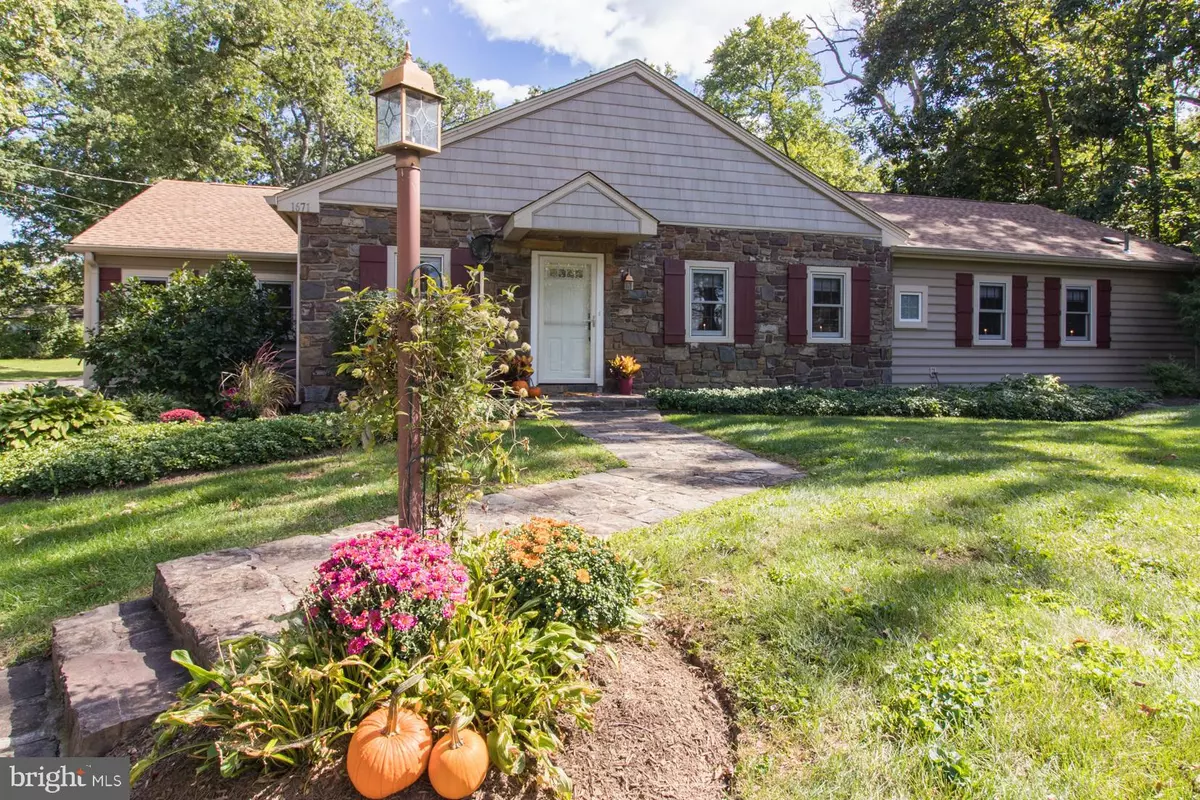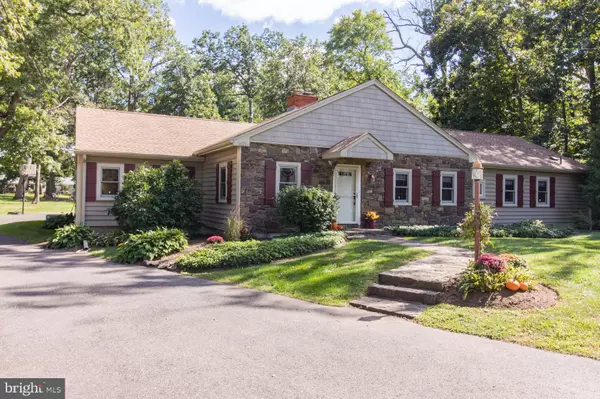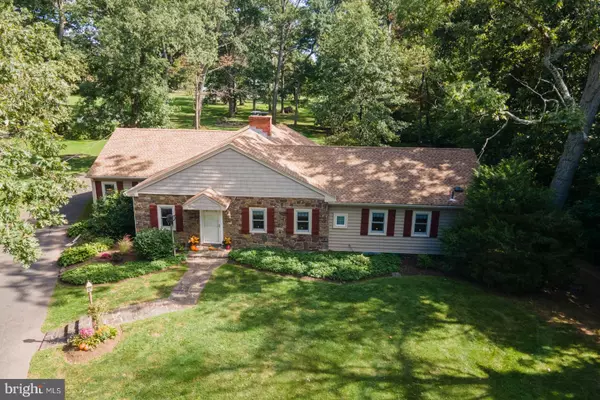$545,000
$489,500
11.3%For more information regarding the value of a property, please contact us for a free consultation.
1671 KRIEBEL RD Lansdale, PA 19446
4 Beds
3 Baths
2,397 SqFt
Key Details
Sold Price $545,000
Property Type Single Family Home
Sub Type Detached
Listing Status Sold
Purchase Type For Sale
Square Footage 2,397 sqft
Price per Sqft $227
Subdivision None Available
MLS Listing ID PAMC2012346
Sold Date 12/13/21
Style Ranch/Rambler
Bedrooms 4
Full Baths 2
Half Baths 1
HOA Y/N N
Abv Grd Liv Area 2,397
Originating Board BRIGHT
Year Built 1965
Annual Tax Amount $6,510
Tax Year 2021
Lot Size 0.964 Acres
Acres 0.96
Property Description
Welcome to 1671 Kriebel Road single story living at its best. The home sits on close to a 1-acre lot in desirable Towamencin Township. This lovingly maintained farmhouse style home wows you from the moment you enter the foyer into an oversized family room with vaulted wood ceilings, barndoors and exposed wood beams. The foyer and family room also feature wide plank red oak hardwood floors, standard hardwood run throughout the remainder of the home. A double-sided wood burning fireplace connects to a 2nd living area that is flooded with natural light from the wall of windows. Just down the hallway youll find the main bedroom which features a walk-in closet and en suite bathroom. Three additional bedrooms and a 2nd full bathroom round out the floor. The 4th bedroom off the living room has custom built-ins and is currently being utilized as a home office. Have a farmhouse table? It will look beautiful in the dining area off the recently updated kitchen. The kitchen features custom cabinets, stainless steel appliances, a glass top stove with a brick surround and more exposed barn wood beams. This kitchen is the perfect place for prepping a sandwich or a gourmet meal. Off of the kitchen is a powder room as well a mud/laundry room with more custom cabinets that provide for storage galore. Down this hall, you find access to the 2-car attached garage that features a non-slip speckled finished floor. Head downstairs and youll find a full basement that runs the entire length of the house which provides for a ton of storage. Currently being used as storage/exercise space the area has been professionally waterproofed and is just waiting to be finished. And if the 3 rooms down here dont provide enough storage, youll find even more space up in the attic. With close to 1-acre outside, the yard is filled with mature landscaping and multiple gathering spaces. The concrete/flagstone patio off of the dining area is the perfect place for dining al fresco. The adjacent covered breezeway provides for added sitting and shade. Once the sun goes down grab the smores and gather around the stone fireplace with a flagstone seating area. The 12 x 18 shed located towards the back of the yard is big enough to house all the tools youll need to care for this pristine property. The extra-long driveway provides ample parking for multiple cars. And while the home may exude old-world charm, the systems have been modernized. The roof, oil tank, well water holding tank, water softener, and sump pumps were all replaced in 2020. This home is located in the highly sought-after North Penn School district just minutes from shopping, dining, and the PA Turnpike. If you have been dreaming of a real-life farmhouse style home you just found it!
Location
State PA
County Montgomery
Area Towamencin Twp (10653)
Zoning RES
Rooms
Other Rooms Living Room, Dining Room, Bedroom 2, Bedroom 3, Bedroom 4, Kitchen, Family Room, Bedroom 1, Mud Room, Bathroom 1, Bathroom 2, Half Bath
Basement Full, Unfinished, Water Proofing System, Sump Pump
Main Level Bedrooms 4
Interior
Interior Features Attic, Built-Ins, Wood Floors, Ceiling Fan(s), Entry Level Bedroom, Exposed Beams, Walk-in Closet(s)
Hot Water Tankless, Oil
Heating Hot Water, Summer/Winter Changeover
Cooling Central A/C
Fireplaces Number 1
Fireplaces Type Double Sided, Wood
Equipment Stainless Steel Appliances, Built-In Microwave, Cooktop, Dishwasher, Oven - Wall, Refrigerator, Washer, Dryer
Fireplace Y
Appliance Stainless Steel Appliances, Built-In Microwave, Cooktop, Dishwasher, Oven - Wall, Refrigerator, Washer, Dryer
Heat Source Oil
Laundry Main Floor
Exterior
Parking Features Garage - Rear Entry, Garage Door Opener
Garage Spaces 14.0
Water Access N
Roof Type Architectural Shingle
Accessibility Level Entry - Main
Attached Garage 2
Total Parking Spaces 14
Garage Y
Building
Lot Description Level, Partly Wooded
Story 1
Foundation Concrete Perimeter
Sewer Public Sewer
Water Well
Architectural Style Ranch/Rambler
Level or Stories 1
Additional Building Above Grade, Below Grade
New Construction N
Schools
High Schools North Penn
School District North Penn
Others
Senior Community No
Tax ID 53-00-04360-006
Ownership Fee Simple
SqFt Source Assessor
Acceptable Financing Cash, Conventional
Listing Terms Cash, Conventional
Financing Cash,Conventional
Special Listing Condition Standard
Read Less
Want to know what your home might be worth? Contact us for a FREE valuation!

Our team is ready to help you sell your home for the highest possible price ASAP

Bought with Janet M Pilacik • Coldwell Banker Realty
GET MORE INFORMATION





