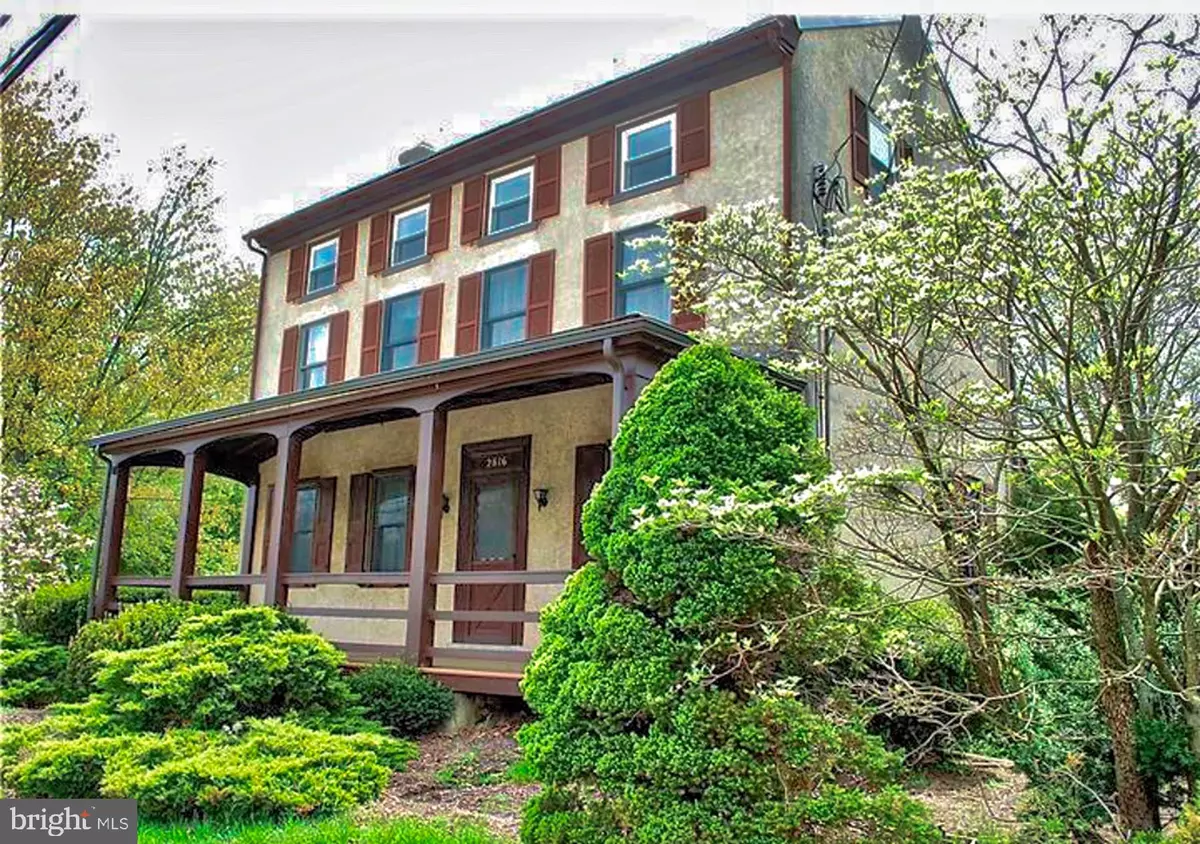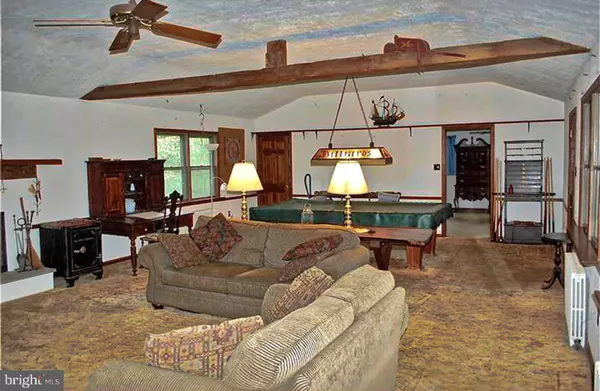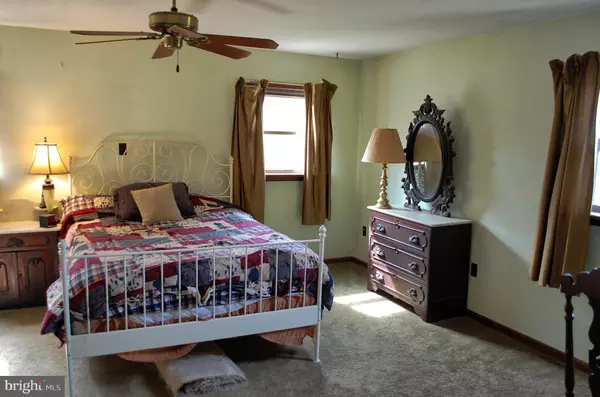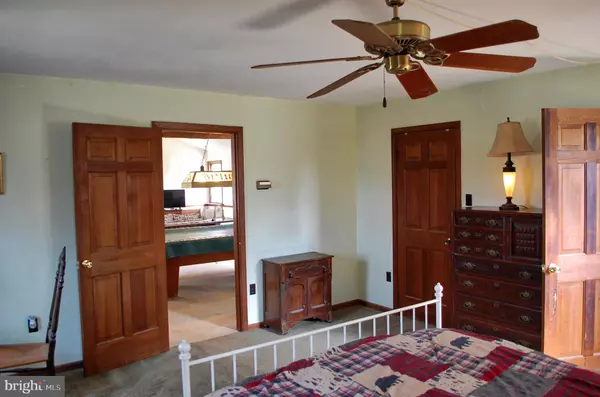$377,000
$377,000
For more information regarding the value of a property, please contact us for a free consultation.
2816 MORRIS RD Lansdale, PA 19446
4 Beds
3 Baths
3,141 SqFt
Key Details
Sold Price $377,000
Property Type Single Family Home
Sub Type Detached
Listing Status Sold
Purchase Type For Sale
Square Footage 3,141 sqft
Price per Sqft $120
Subdivision Longwood Meadows
MLS Listing ID PAMC643192
Sold Date 10/09/20
Style Farmhouse/National Folk
Bedrooms 4
Full Baths 2
Half Baths 1
HOA Y/N N
Abv Grd Liv Area 3,141
Originating Board BRIGHT
Year Built 1860
Annual Tax Amount $6,992
Tax Year 2021
Lot Size 3.030 Acres
Acres 3.03
Lot Dimensions 226.00 x 0.00
Property Description
BACK ON THE MARKET AND PRICE REDUCED! This Worcester Homestead is a Wonderful Opportunity for Someone who is Looking for a 3-Acre Plus Property in a Coveted Township. The Property Features a Mid-1800's Farmhouse Style Home with an Expansive Addition that Includes a Huge Great Room Featuring a Vaulted Ceiling with Fireplace and Master Suite. From the Great Room is an Open View of the Already Large Kitchen that has Many Possibilities for Expansion and Updating. Included in this Open Kitchen is a Separate Laundry Room with Space for an Additional Refrigerator or Freezer. Just Passed this Room is a Door Leading to a Partially Covered Patio that Can be Used for a Semi-Private, Outdoor Breakfast or Grilling Area. Entering the Original Farmhouse from the Kitchen area is a Large, Quiet Sitting Area or Formal Living Room. Through Another Doorway from the Kitchen is the Very Large, Formal Dining Room that can Accommodate a Large Banquet Table. Heading Up the Open Stairway to the Second Floor are Three Bedrooms and a Full Bath. This Floor Has a Lot of Flexibility to Consolidate Two Rooms into One Large Bedroom or Suite as well as an Office. Next, an Old Wooden Door Opens to a Spiral Staircase that Leads to Two Additional Bedrooms on the Fully Heated Third Floor. Exiting from the Great Room is a Large, Open, Covered Porch Overlooking the Large Built-In Swimming Pool. This is Such a Relaxing Area to Sit Back and Enjoy Viewing Your Pool and Peaceful Surroundings with Friends and Family. The Three-Car Garage is Oversized with the Third Bay that was Formerly Used as a Small Retail Flower Shop. This can Easily be Converted back to a Garage if You So Choose. The Remainder of the Level Three Acres is Open for All Kinds of Possibilities from Planting Crops to Raising Horses, Alpaca or other Livestock. It already has a Large Run-In Shed Already in Place. Set up a Private Showing of Your Own to see this Worcester Gem. Thank You for Viewing. JUST IN: A Tax Reassessment was just Approved for an 18% Property Tax Reduction on this Property! The New Rate (Effective 1/1/2021) has Been Updated on the Listing.
Location
State PA
County Montgomery
Area Worcester Twp (10667)
Zoning RESIDENTIAL AGR
Direction East
Rooms
Other Rooms Primary Bedroom, Bedroom 2, Bedroom 3, Bedroom 4, Bathroom 2, Primary Bathroom
Basement Partial
Main Level Bedrooms 1
Interior
Interior Features Breakfast Area, Ceiling Fan(s), Entry Level Bedroom, Exposed Beams, Family Room Off Kitchen, Floor Plan - Open, Formal/Separate Dining Room, Kitchen - Country, Kitchen - Eat-In, Pantry, Spiral Staircase
Hot Water Electric
Heating Baseboard - Hot Water
Cooling None
Flooring Hardwood, Carpet
Fireplaces Number 1
Fireplaces Type Brick, Wood
Equipment Range Hood, Washer - Front Loading, Dryer - Electric, Water Heater, Oven - Self Cleaning
Furnishings No
Fireplace Y
Window Features Double Hung
Appliance Range Hood, Washer - Front Loading, Dryer - Electric, Water Heater, Oven - Self Cleaning
Heat Source Oil
Laundry Main Floor
Exterior
Exterior Feature Porch(es), Patio(s)
Parking Features Garage - Side Entry, Oversized, Garage - Rear Entry, Garage - Front Entry, Other
Garage Spaces 10.0
Fence Partially, Split Rail
Pool In Ground, Concrete, Fenced, Filtered
Utilities Available Cable TV Available, Phone Available, Sewer Available, Water Available
Water Access N
View Garden/Lawn
Roof Type Shingle,Metal,Flat
Street Surface Paved
Accessibility None
Porch Porch(es), Patio(s)
Road Frontage State
Total Parking Spaces 10
Garage Y
Building
Lot Description Backs to Trees, SideYard(s), Poolside, Open, Not In Development, Level
Story 3
Foundation Stone
Sewer On Site Septic
Water Private
Architectural Style Farmhouse/National Folk
Level or Stories 3
Additional Building Above Grade, Below Grade
Structure Type Vaulted Ceilings,Plaster Walls,Masonry
New Construction N
Schools
Elementary Schools Worcester
Middle Schools Arcola
High Schools Methacton
School District Methacton
Others
Pets Allowed Y
Senior Community No
Tax ID 67-00-02506-001
Ownership Fee Simple
SqFt Source Assessor
Acceptable Financing Cash, Conventional
Horse Property Y
Horse Feature Horses Allowed
Listing Terms Cash, Conventional
Financing Cash,Conventional
Special Listing Condition Standard
Pets Allowed No Pet Restrictions
Read Less
Want to know what your home might be worth? Contact us for a FREE valuation!

Our team is ready to help you sell your home for the highest possible price ASAP

Bought with Juliet L Diioia • Weichert Realtors

GET MORE INFORMATION





