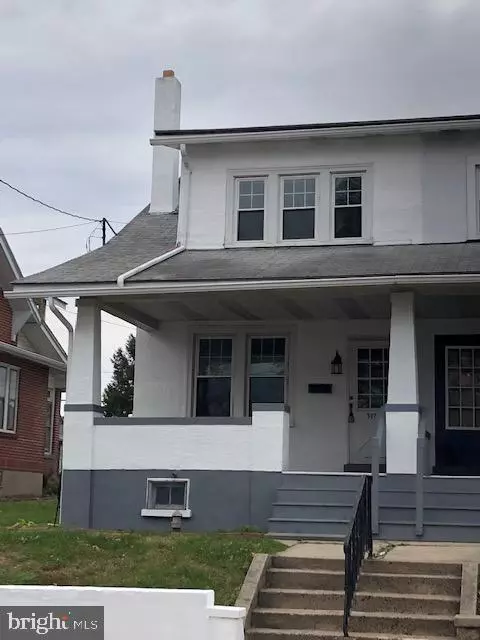$201,000
$199,900
0.6%For more information regarding the value of a property, please contact us for a free consultation.
507 JEFFERSON ST East Greenville, PA 18041
1,064 SqFt
Key Details
Sold Price $201,000
Property Type Single Family Home
Sub Type Twin/Semi-Detached
Listing Status Sold
Purchase Type For Sale
Square Footage 1,064 sqft
Price per Sqft $188
MLS Listing ID PAMC630696
Sold Date 02/28/20
Style Traditional
HOA Y/N N
Abv Grd Liv Area 1,064
Originating Board BRIGHT
Year Built 1928
Annual Tax Amount $3,894
Tax Year 2020
Lot Size 4,600 Sqft
Acres 0.11
Lot Dimensions 22.00 x 0.00
Property Description
Calling all investors! Don't miss out on this wonderful investment opportunity. 3 bedroom twin home with 1 bedroom rear cottage and attached 2 car garage. Twin home offers newly refinished hardwood flooring in living room, dining room, stairs, all 3 bedrooms and hallway. Newer laminate floor in eat-in kitchen. Many newer windows throughout, newer laminate flooring in kitchen, full, unfinished basement with laundry hook-up. 6 year old gas heater. New lease signed at $1350/month. Second unit it 1 bedroom rear cottage with attached 2 car garage. Cottage has a long term tenant that has been there for 10 years and is Section 8 approved and is currently rented for $916.00/month. Additional income potential for the 2 car garage as well. Owner pays trash, water and sewer. Tenants pay their own heat and electric. Don't miss this one!
Location
State PA
County Montgomery
Area East Greenville Boro (10606)
Zoning R2
Rooms
Basement Full
Interior
Interior Features Ceiling Fan(s), Formal/Separate Dining Room, Kitchen - Eat-In, Tub Shower, Wood Floors
Hot Water Natural Gas, Electric
Heating Hot Water, Radiator, Radiant
Cooling None
Flooring Carpet, Ceramic Tile, Hardwood
Equipment Built-In Range, Oven/Range - Electric
Fireplace N
Appliance Built-In Range, Oven/Range - Electric
Heat Source Natural Gas
Exterior
Exterior Feature Porch(es)
Parking Features Garage Door Opener, Garage - Rear Entry
Garage Spaces 2.0
Utilities Available Natural Gas Available
Water Access N
Roof Type Asphalt
Accessibility None
Porch Porch(es)
Attached Garage 2
Total Parking Spaces 2
Garage Y
Building
Sewer Public Sewer
Water Public
Architectural Style Traditional
Additional Building Above Grade, Below Grade
New Construction N
Schools
Elementary Schools Hereford
Middle Schools Upper Perkiomen
High Schools Upper Perkiomen
School District Upper Perkiomen
Others
Tax ID 06-00-01648-002
Ownership Fee Simple
SqFt Source Assessor
Special Listing Condition Standard
Read Less
Want to know what your home might be worth? Contact us for a FREE valuation!

Our team is ready to help you sell your home for the highest possible price ASAP

Bought with Gerald J Peklak • RE/MAX Reliance
GET MORE INFORMATION





