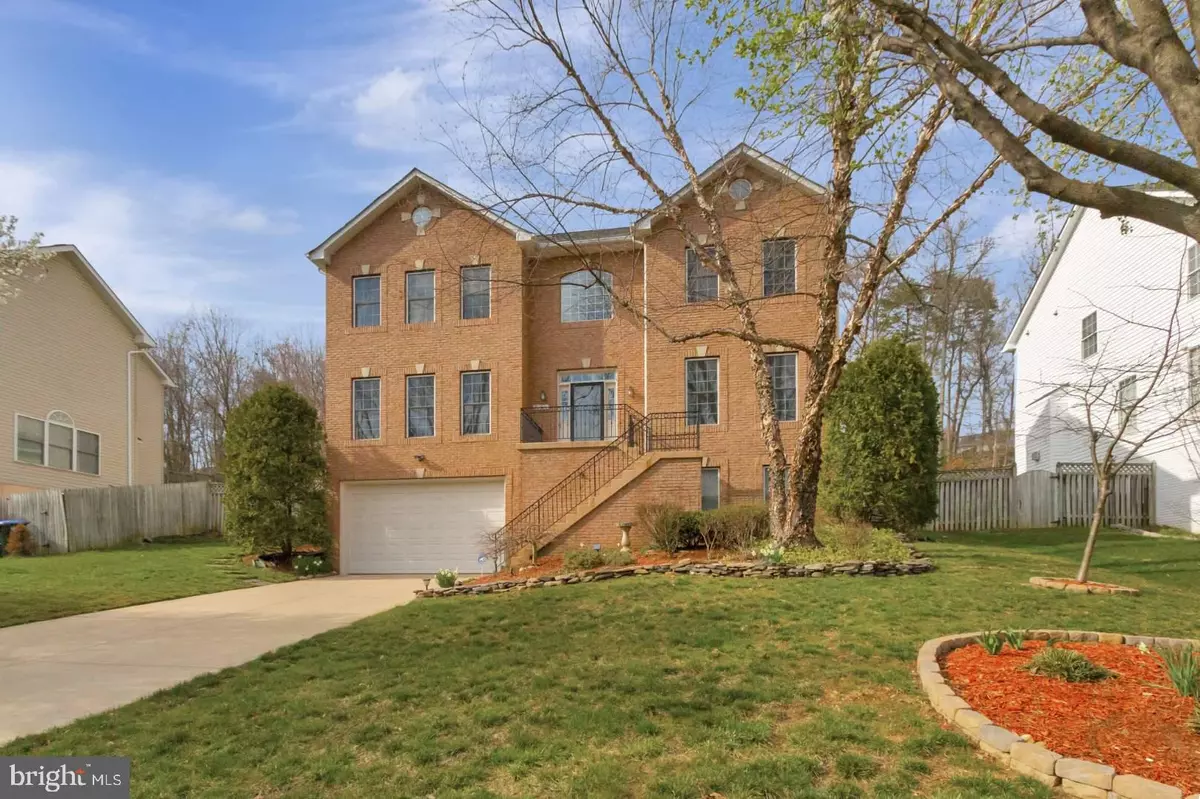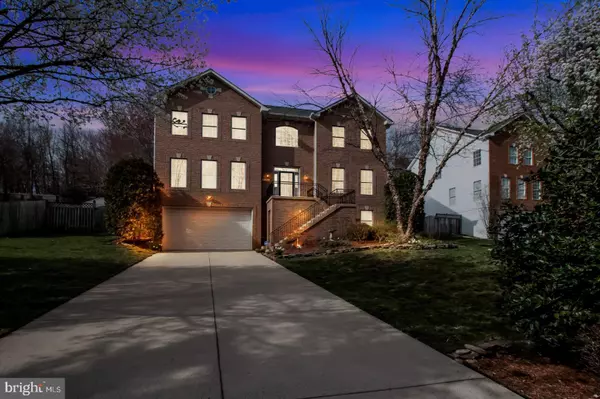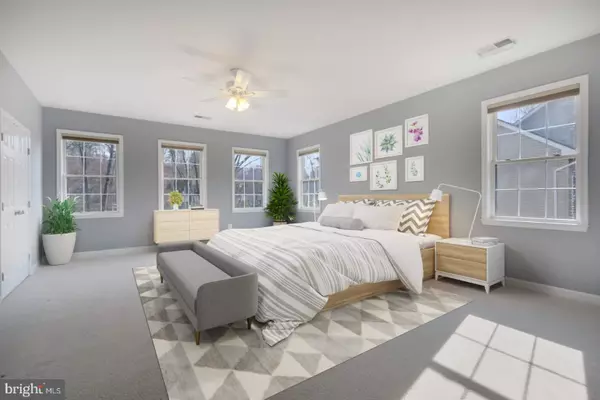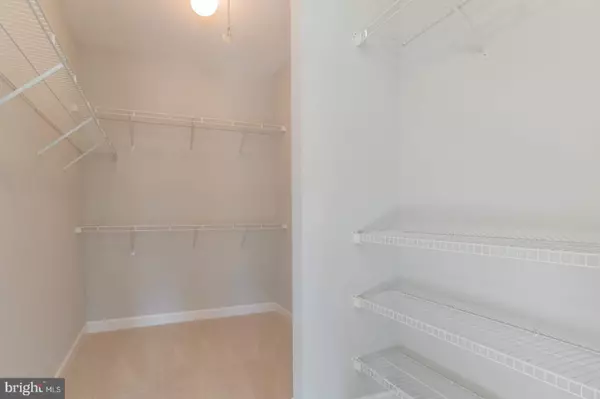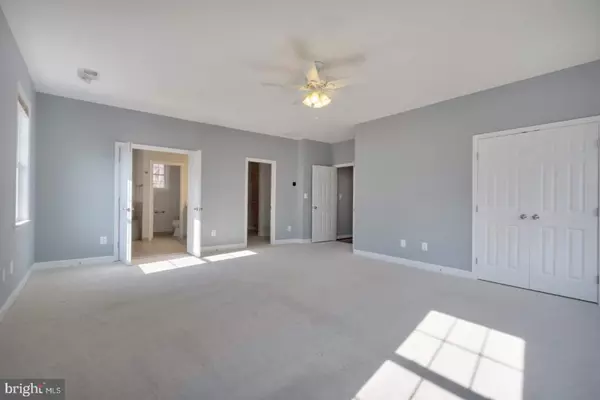$797,500
$814,990
2.1%For more information regarding the value of a property, please contact us for a free consultation.
6154 OLD TELEGRAPH RD Alexandria, VA 22310
5 Beds
4 Baths
3,236 SqFt
Key Details
Sold Price $797,500
Property Type Single Family Home
Sub Type Detached
Listing Status Sold
Purchase Type For Sale
Square Footage 3,236 sqft
Price per Sqft $246
Subdivision Wilton Ridge
MLS Listing ID VAFX1118696
Sold Date 05/06/20
Style Colonial
Bedrooms 5
Full Baths 3
Half Baths 1
HOA Y/N N
Abv Grd Liv Area 3,236
Originating Board BRIGHT
Year Built 2001
Annual Tax Amount $8,991
Tax Year 2020
Lot Size 0.360 Acres
Acres 0.36
Property Description
1/3 ac lot w/beautiful 5-BR/3.5 BA home w/HW floors boasts 4300+ SF, including terrace level suite. Large rooms, including large living room w/marble surround fpl. Huge master BR sports two closets and renovated (2017) spa-like BA. All but one BR have walk-in closets, and BR w/HW floor can be spacious office overlooking front garden. Deck w/privacy lattices lines length of house & overlooks private backyard w/wooded backdrop. Two new furnaces and ACs (2018) & 8KW generator (gas line). Great location only 2 miles from the 495 and Huntington Metro and close to both Old Town & Kingstowne.
Location
State VA
County Fairfax
Zoning 130
Direction Southeast
Rooms
Other Rooms Living Room, Dining Room, Primary Bedroom, Bedroom 3, Bedroom 4, Bedroom 5, Kitchen, Family Room, Bathroom 2
Basement Daylight, Partial, Front Entrance, Full, Fully Finished, Garage Access, Interior Access, Shelving, Sump Pump, Walkout Level, Windows
Interior
Interior Features Attic, Breakfast Area, Carpet, Ceiling Fan(s), Chair Railings, Crown Moldings, Dining Area, Entry Level Bedroom, Family Room Off Kitchen, Formal/Separate Dining Room, Kitchen - Island, Primary Bath(s), Recessed Lighting, Stall Shower, Walk-in Closet(s), Wood Floors
Hot Water Natural Gas
Heating Other
Cooling Central A/C
Flooring Carpet, Hardwood
Fireplaces Number 1
Fireplaces Type Gas/Propane
Equipment Built-In Microwave, Dishwasher, Disposal, Dryer - Front Loading, ENERGY STAR Clothes Washer, Exhaust Fan, Extra Refrigerator/Freezer, Oven/Range - Gas, Refrigerator, Washer - Front Loading, Water Heater
Fireplace Y
Window Features Double Pane,Screens
Appliance Built-In Microwave, Dishwasher, Disposal, Dryer - Front Loading, ENERGY STAR Clothes Washer, Exhaust Fan, Extra Refrigerator/Freezer, Oven/Range - Gas, Refrigerator, Washer - Front Loading, Water Heater
Heat Source Natural Gas
Laundry Main Floor
Exterior
Parking Features Additional Storage Area
Garage Spaces 2.0
Utilities Available Cable TV Available, Electric Available, Natural Gas Available, Phone Available, Sewer Available, Water Available
Water Access N
View Creek/Stream, Garden/Lawn, Trees/Woods
Roof Type Composite
Accessibility None
Attached Garage 2
Total Parking Spaces 2
Garage Y
Building
Lot Description Backs to Trees, Front Yard, Landscaping, Partly Wooded
Story 2
Sewer Public Sewer
Water Public
Architectural Style Colonial
Level or Stories 2
Additional Building Above Grade, Below Grade
Structure Type 9'+ Ceilings,Dry Wall
New Construction N
Schools
Elementary Schools Clermont
Middle Schools Twain
High Schools Edison
School District Fairfax County Public Schools
Others
Senior Community No
Tax ID 0824 39020002
Ownership Fee Simple
SqFt Source Assessor
Security Features Security System
Acceptable Financing Cash, Conventional, FHA, VA
Listing Terms Cash, Conventional, FHA, VA
Financing Cash,Conventional,FHA,VA
Special Listing Condition Standard
Read Less
Want to know what your home might be worth? Contact us for a FREE valuation!

Our team is ready to help you sell your home for the highest possible price ASAP

Bought with Dyana J Clarke • Berkshire Hathaway HomeServices PenFed Realty
GET MORE INFORMATION

