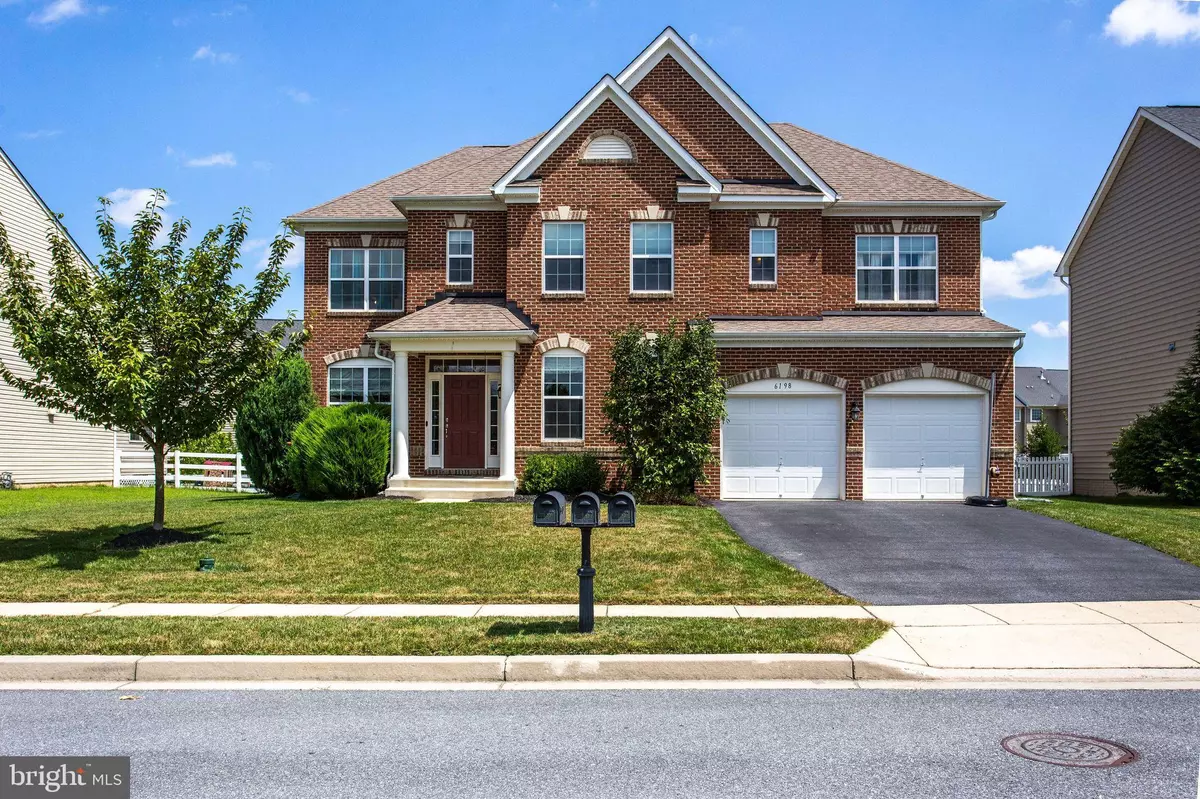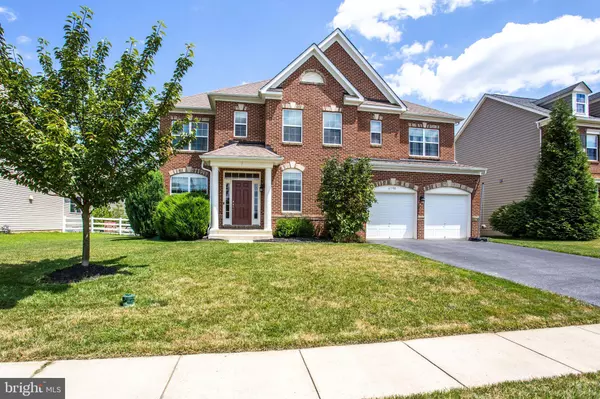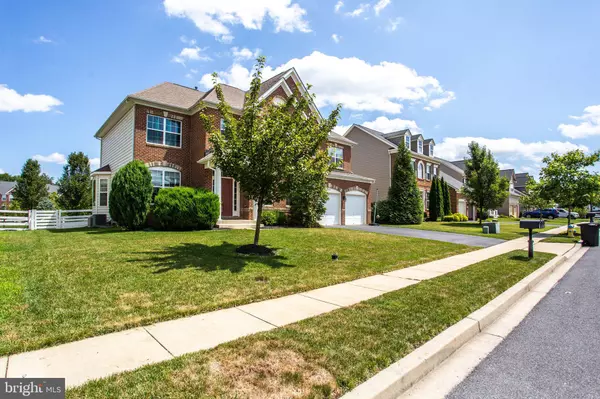$560,000
$535,000
4.7%For more information regarding the value of a property, please contact us for a free consultation.
6198 CHRISTIAN KEMP DR N Frederick, MD 21703
5 Beds
5 Baths
4,418 SqFt
Key Details
Sold Price $560,000
Property Type Single Family Home
Sub Type Detached
Listing Status Sold
Purchase Type For Sale
Square Footage 4,418 sqft
Price per Sqft $126
Subdivision Ballenger Creek
MLS Listing ID MDFR268288
Sold Date 08/25/20
Style Colonial
Bedrooms 5
Full Baths 4
Half Baths 1
HOA Fees $72/qua
HOA Y/N Y
Abv Grd Liv Area 3,618
Originating Board BRIGHT
Year Built 2011
Annual Tax Amount $6,080
Tax Year 2019
Lot Size 7,700 Sqft
Acres 0.18
Property Description
Elegant & Spacious! 5,384 SQ FT finished spaces. Lovely bright home office, sunroom, huge den and Gourmet Kitchen w/ granite countertops and double oven. Hardwood floors entire main level. Two zoned (brand new for main & lower level). NEST thermostat convey! Upper level boasts a spacious owner s suite with living space and spa bathroom; front loading LG washer/dryer and much more. Lower level contains a large bedroom with a full bath and wide load walk out into a stunning fenced yard and patio. This home is within minutes to highway; restaurants; shopping; movie theatre and entertainments. Downtown Frederick is a short drive, as well. NO CITY TAXES! Includes Buyer s Home Warranty! This home awaits a lucky buyer!PLEASE WEAR YOUR MASK AND BOOTIES TO ENTER THIS LOVELY HOME.
Location
State MD
County Frederick
Zoning RESIDENTIAL
Rooms
Basement Walkout Stairs, Fully Finished, Connecting Stairway, Daylight, Full, Outside Entrance, Windows
Interior
Interior Features Ceiling Fan(s), Combination Dining/Living, Family Room Off Kitchen, Floor Plan - Open, Kitchen - Eat-In, Kitchen - Gourmet, Kitchen - Table Space, Recessed Lighting, Walk-in Closet(s), Window Treatments, Wood Floors
Hot Water Natural Gas
Heating Forced Air
Cooling Ceiling Fan(s), Central A/C
Flooring Hardwood, Carpet
Fireplaces Number 1
Equipment Cooktop, Disposal, Dishwasher, Dryer, Microwave, Refrigerator, Washer, Oven - Double, Oven - Self Cleaning, Oven - Wall, Oven/Range - Gas, Stainless Steel Appliances
Fireplace Y
Appliance Cooktop, Disposal, Dishwasher, Dryer, Microwave, Refrigerator, Washer, Oven - Double, Oven - Self Cleaning, Oven - Wall, Oven/Range - Gas, Stainless Steel Appliances
Heat Source Natural Gas
Laundry Upper Floor
Exterior
Parking Features Garage - Front Entry
Garage Spaces 2.0
Fence Fully, Wood
Amenities Available Club House, Exercise Room, Pool - Outdoor
Water Access N
Accessibility None
Attached Garage 2
Total Parking Spaces 2
Garage Y
Building
Story 3
Sewer Public Sewer
Water Public
Architectural Style Colonial
Level or Stories 3
Additional Building Above Grade, Below Grade
New Construction N
Schools
School District Frederick County Public Schools
Others
HOA Fee Include Pool(s),Recreation Facility,Trash
Senior Community No
Tax ID 1123458683
Ownership Fee Simple
SqFt Source Assessor
Horse Property N
Special Listing Condition Standard
Read Less
Want to know what your home might be worth? Contact us for a FREE valuation!

Our team is ready to help you sell your home for the highest possible price ASAP

Bought with Alecia R Scott • Long & Foster Real Estate, Inc.
GET MORE INFORMATION





