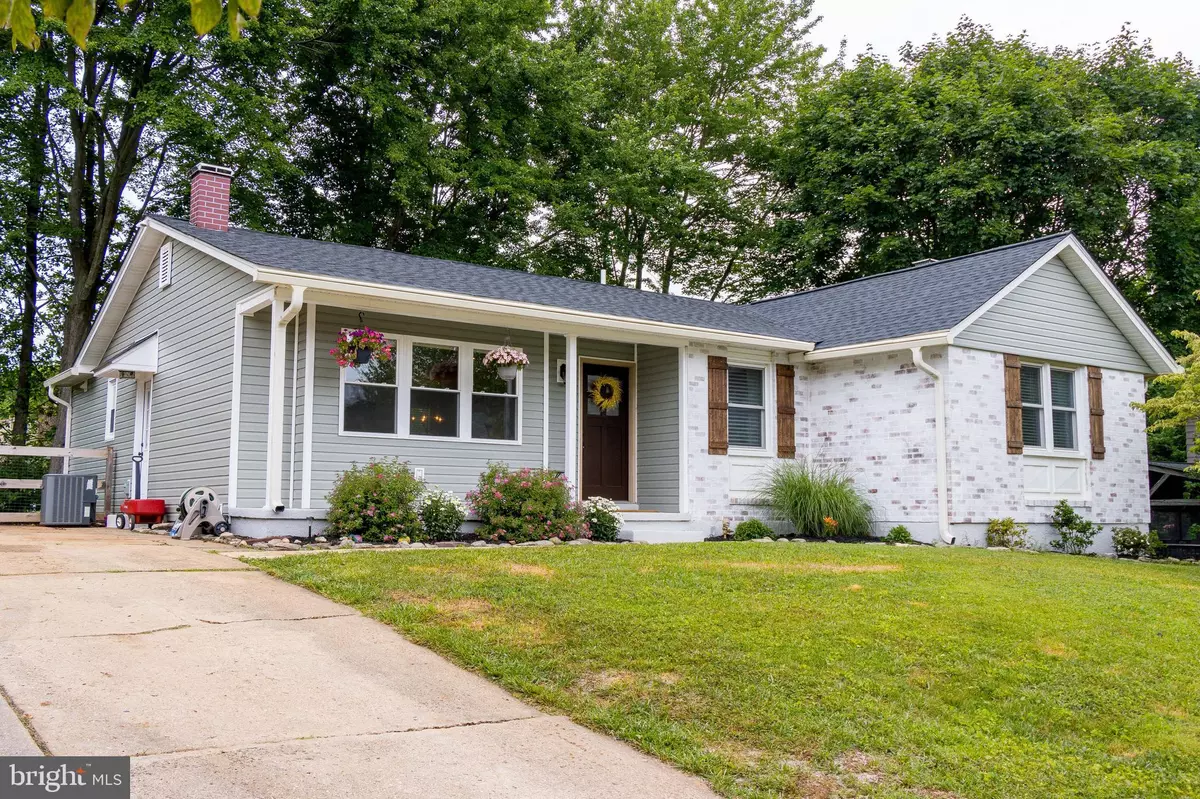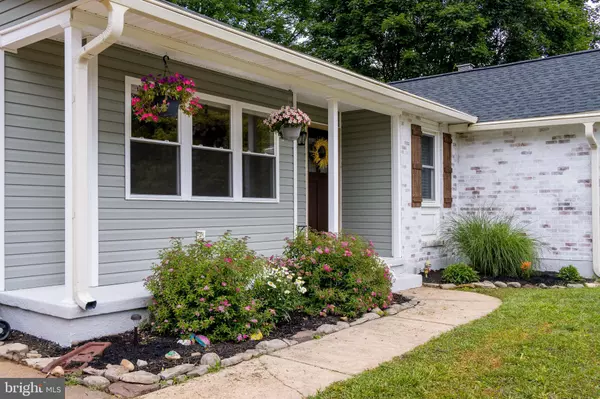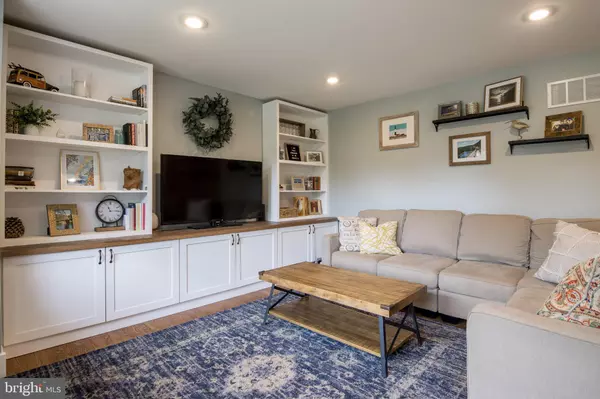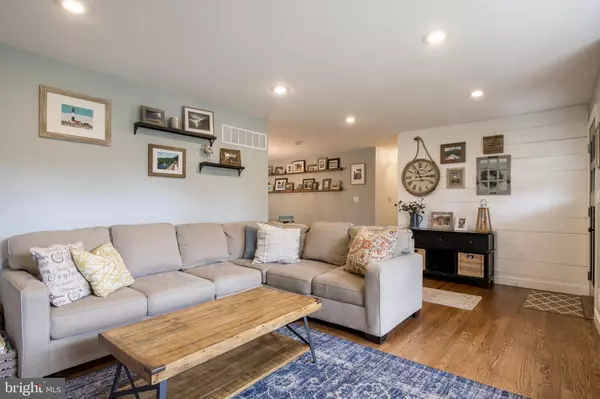$380,000
$389,000
2.3%For more information regarding the value of a property, please contact us for a free consultation.
506 PEARWOOD DR Bel Air, MD 21014
4 Beds
3 Baths
2,181 SqFt
Key Details
Sold Price $380,000
Property Type Single Family Home
Sub Type Detached
Listing Status Sold
Purchase Type For Sale
Square Footage 2,181 sqft
Price per Sqft $174
Subdivision Cedarwood
MLS Listing ID MDHR248322
Sold Date 08/06/20
Style Ranch/Rambler
Bedrooms 4
Full Baths 3
HOA Fees $2/ann
HOA Y/N Y
Abv Grd Liv Area 1,440
Originating Board BRIGHT
Year Built 1972
Annual Tax Amount $2,734
Tax Year 2019
Lot Size 9,879 Sqft
Acres 0.23
Property Description
COMING SOON. OPEN HOUSE SATURDAY 6/27 FROM 1-3pm.One level living at its finest in sought after Cedarwood neighborhood! This home has been completely renovated from top to bottom in the past 3 years. 4 Bedrooms on the main floor, including a master suite with custom walk-in shower, and possible 5th bedroom and full bath in the finished basement. Gleaming kitchen with ceiling beams, subway tiles, cedar shaker style cabinets, butcher block island, and quartz counter tops. Brand new bathrooms with subway tiles, ship-lap accent walls, stylish cabinets and fixtures. New roof in 2020 with warranty, back yard with new deck, fresh sod, and new over sized shed with double lofts. Located in a quiet neighborhood, on a cul-the sac street and with walking distance to Red Pump baseball and soccer fields. This house as it all!OPEN HOUSE CANCELLED, SORRY!
Location
State MD
County Harford
Zoning R2
Rooms
Other Rooms Living Room, Dining Room, Primary Bedroom, Bedroom 2, Bedroom 3, Bedroom 4, Kitchen, Den
Basement Fully Finished
Main Level Bedrooms 4
Interior
Interior Features Built-Ins, Floor Plan - Open, Kitchen - Gourmet, Primary Bath(s), Recessed Lighting, Wood Floors
Hot Water Natural Gas
Heating Forced Air
Cooling Central A/C
Flooring Ceramic Tile, Hardwood
Equipment Built-In Microwave, Dishwasher, Disposal, Dryer, Oven/Range - Gas, Refrigerator, Range Hood, Stainless Steel Appliances, Washer
Appliance Built-In Microwave, Dishwasher, Disposal, Dryer, Oven/Range - Gas, Refrigerator, Range Hood, Stainless Steel Appliances, Washer
Heat Source Natural Gas
Laundry Basement
Exterior
Exterior Feature Deck(s), Porch(es)
Garage Spaces 2.0
Fence Fully
Water Access N
Roof Type Shingle
Accessibility None
Porch Deck(s), Porch(es)
Total Parking Spaces 2
Garage N
Building
Lot Description Level
Story 2
Sewer Public Sewer
Water Public
Architectural Style Ranch/Rambler
Level or Stories 2
Additional Building Above Grade, Below Grade
Structure Type Dry Wall
New Construction N
Schools
School District Harford County Public Schools
Others
Senior Community No
Tax ID 1303129292
Ownership Fee Simple
SqFt Source Assessor
Acceptable Financing Cash, Conventional, FHA, USDA, VA, Other
Listing Terms Cash, Conventional, FHA, USDA, VA, Other
Financing Cash,Conventional,FHA,USDA,VA,Other
Special Listing Condition Standard
Read Less
Want to know what your home might be worth? Contact us for a FREE valuation!

Our team is ready to help you sell your home for the highest possible price ASAP

Bought with Diane T Maguire • Long & Foster Real Estate, Inc.
GET MORE INFORMATION





