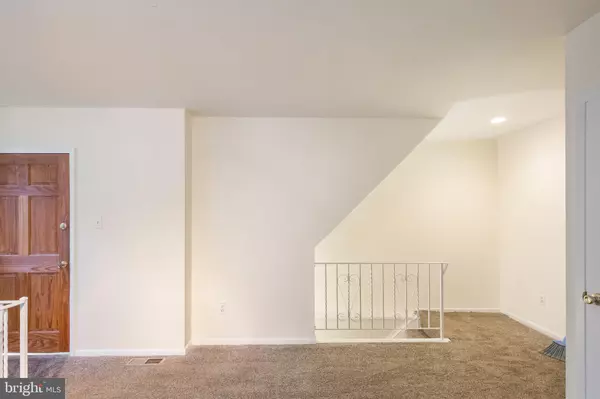$488,000
$499,000
2.2%For more information regarding the value of a property, please contact us for a free consultation.
306 GREEN ST Philadelphia, PA 19123
1,595 SqFt
Key Details
Sold Price $488,000
Property Type Multi-Family
Sub Type End of Row/Townhouse
Listing Status Sold
Purchase Type For Sale
Square Footage 1,595 sqft
Price per Sqft $305
Subdivision Northern Liberties
MLS Listing ID PAPH2031508
Sold Date 12/02/21
Style Traditional
Abv Grd Liv Area 1,595
Originating Board BRIGHT
Year Built 1920
Annual Tax Amount $5,097
Tax Year 2021
Lot Size 1,036 Sqft
Acres 0.02
Lot Dimensions 17.00 x 60.93
Property Description
Here is a great opportunity to create pure cash flow and build equity, or to live in one unit and rent out the other to cover a good chunk of your mortgage while building equity and maintaining a lifestyle in a neighborhood as good as Northern Liberties. This well-maintained two-unit property, with a wonderful original facade and 2 huge outdoor spaces, consistsof a 2BR/1BA lower unit and 2BR/2BA upper unit. You can rent it out as is, or renovate it to increase your monthlyincome. Upon entering the first floor unit you will find an open seating area that extends the length of the first floor. Two windows to the street let in north light, not just into the living room, but also through anopening in the first floor that brings light into the lower level dining area. At the rear of the house, adjacent to two bedrooms and a full bath, French doors open to a large private patio with plenty of room for grilling, dining, planting, and entertaining. Downstairs you will find an open kitchen/dining area featuring white cabinetry with a copper tile backsplash. Beyond the kitchen is a laundry room. Entering the upper unit you will find a nice living area highlighted by a steel spiral staircase. Beyond the living area is a nice kitchen with lots of natural light, cabinetry, and oak flooring. Opposite the kitchen, at the front of the house, is a bedroom and a hall bath. Upstairs you will find another bedroom area, another full bath, and French doors to a large deck. Both of these units are desirable rentals in a desirable neighborhood that can have the ability to garner over $36,000/year in gross income. Reach out to see this property today. It is one that you don't want to miss.
Location
State PA
County Philadelphia
Area 19123 (19123)
Zoning CMX2
Interior
Hot Water Electric
Heating Forced Air
Cooling Central A/C
Equipment Refrigerator, Oven/Range - Electric, Washer/Dryer Stacked
Fireplace N
Appliance Refrigerator, Oven/Range - Electric, Washer/Dryer Stacked
Heat Source Electric
Exterior
Exterior Feature Patio(s), Deck(s)
Water Access N
Accessibility None
Porch Patio(s), Deck(s)
Garage N
Building
Foundation Stone
Sewer Public Sewer
Water Public
Architectural Style Traditional
Additional Building Above Grade, Below Grade
New Construction N
Schools
School District The School District Of Philadelphia
Others
Tax ID 056133900
Ownership Fee Simple
SqFt Source Estimated
Special Listing Condition Standard
Read Less
Want to know what your home might be worth? Contact us for a FREE valuation!

Our team is ready to help you sell your home for the highest possible price ASAP

Bought with Nicolette Hitzel • Space & Company
GET MORE INFORMATION





