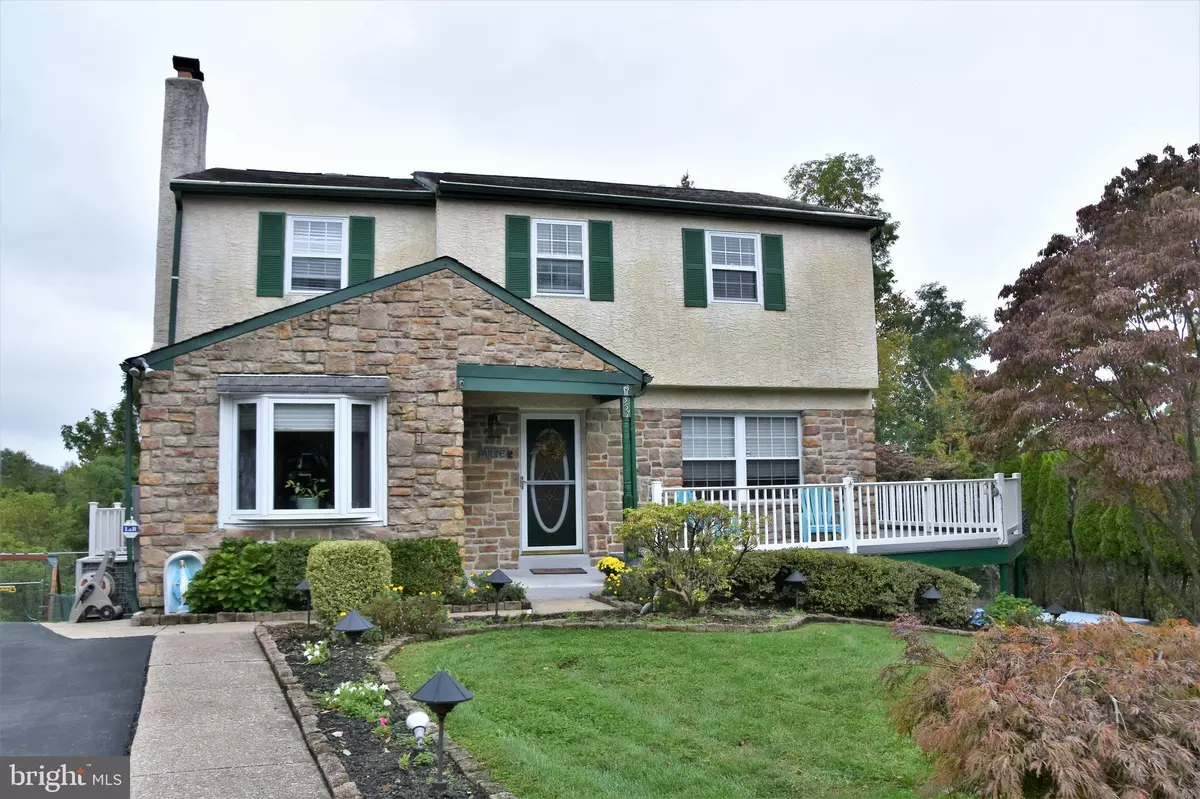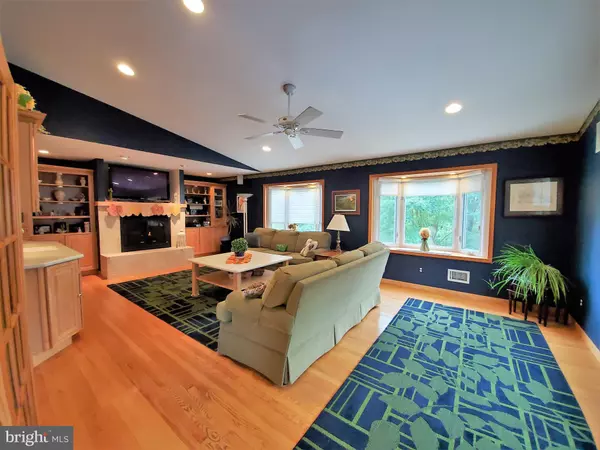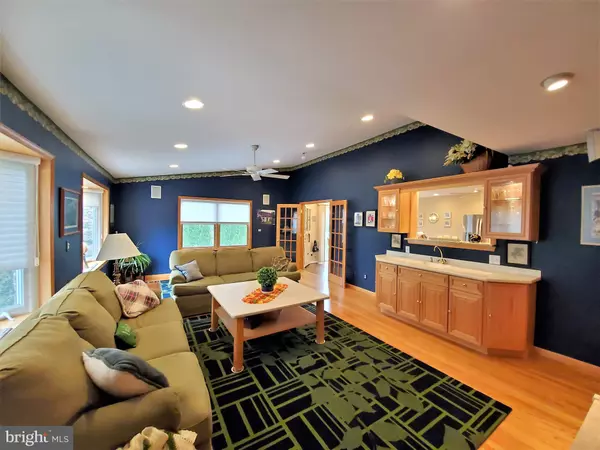$625,000
$649,000
3.7%For more information regarding the value of a property, please contact us for a free consultation.
357 CRESCENT HILL DR Havertown, PA 19083
4 Beds
4 Baths
4,712 SqFt
Key Details
Sold Price $625,000
Property Type Single Family Home
Sub Type Detached
Listing Status Sold
Purchase Type For Sale
Square Footage 4,712 sqft
Price per Sqft $132
Subdivision Westgate Hills
MLS Listing ID PADE2007236
Sold Date 02/02/22
Style Colonial
Bedrooms 4
Full Baths 2
Half Baths 2
HOA Y/N N
Abv Grd Liv Area 3,312
Originating Board BRIGHT
Year Built 1978
Annual Tax Amount $10,393
Tax Year 2021
Lot Size 0.417 Acres
Acres 0.42
Lot Dimensions 42.00 x 292.00
Property Description
Tremendous Price Adjustment! Welcome to 357 Crescent Hill Drive in the Westgate Hills Neighborhood of Havertown! This Beautiful Expanded Center Hall Colonial has 4 Bedrooms, 2 Full & 2 Half Baths, Plus a 3-story Addition with a Beautiful 1st Floor Family Room and a Family Room in the Fully Finished and Expanded Basement and both with Gas Fireplaces! Wrap Around Deck, Entrance Foyer, Formal Living Room with Bay Window and Wood Burning Fireplace, Office with French Doors, Large Mud Room with 4 Lockers, Powder Room, Large Family Room in the First Floor Addition with Vaulted Ceilings and Hardwood Flooring, Gas Fireplace, Built-in Cabinets with Wet Bar, Large Windows that allow lots of Natural Light and Overlooks a Beautiful Wooded Valley that Captures Nature at its Finest. Spacious Eat-in-Kitchen with Center Island, Custom 42” Wood Cabinets, Pantry, Granite Countertops, Stainless Appliances, Hardwood Flooring, Large Table Area, Recessed Lights and a Slider to the Deck. Second Floor Features a Spacious Master Bedroom Suite with Walk-in Closet and Large Master Bathroom with Dual Sinks, Jacuzzi Soaking Tub, Large Shower, Recessed Lighting and Laundry Room. Three Additional Bedrooms and an Updated Hall Bath complete the Second Floor. Pull Down Stairs in the Hallway to Insulated Floored Storage Attic. Expansive Fully Finished Walkout Basement including a Large Game Room with an Oak Bar, Powder Room, Fitness Room and a Large 2nd Family Room with Gas Fireplace and French Doors to the Private Rear Yard and a Built-in Basketball Half-Court to Enjoy with Family and Friends. Beautifully Expanded, Updated and Well Maintained Home! Excellent Location in a great neighborhood two blocks from Westgate Hills Township Park with new Tennis & Pickle Ball Courts, Ball Fields, Basketball and Playground. One Block from Westgate Walking Trail. Easy access to Routes 1, 3 & 476 and less than 30 minutes to King of Prussia, Valley Forge, Center City and Philadelphia International Airport. Great Opportunity to be in a wonderful Community! Don't Wait, Make your Appointment Today!
Location
State PA
County Delaware
Area Haverford Twp (10422)
Zoning RESIDENTIAL
Rooms
Other Rooms Living Room, Primary Bedroom, Bedroom 2, Bedroom 3, Bedroom 4, Kitchen, Game Room, Family Room, Exercise Room, Mud Room, Office, Bathroom 1, Bathroom 2
Basement Fully Finished, Rear Entrance, Walkout Level, Windows, Daylight, Partial
Interior
Hot Water Propane
Heating Heat Pump(s)
Cooling Central A/C
Fireplaces Number 3
Fireplaces Type Gas/Propane, Wood
Fireplace Y
Heat Source Electric
Exterior
Garage Spaces 2.0
Water Access N
Accessibility None
Total Parking Spaces 2
Garage N
Building
Lot Description Backs to Trees
Story 2
Foundation Concrete Perimeter
Sewer Public Sewer
Water Public
Architectural Style Colonial
Level or Stories 2
Additional Building Above Grade, Below Grade
New Construction N
Schools
Middle Schools Haverford
High Schools Haverford Senior
School District Haverford Township
Others
Senior Community No
Tax ID 22-09-00522-29
Ownership Fee Simple
SqFt Source Assessor
Security Features Security System
Acceptable Financing Cash, Conventional
Listing Terms Cash, Conventional
Financing Cash,Conventional
Special Listing Condition Standard
Read Less
Want to know what your home might be worth? Contact us for a FREE valuation!

Our team is ready to help you sell your home for the highest possible price ASAP

Bought with Jessica Andrews • OCF Realty LLC - Philadelphia
GET MORE INFORMATION





