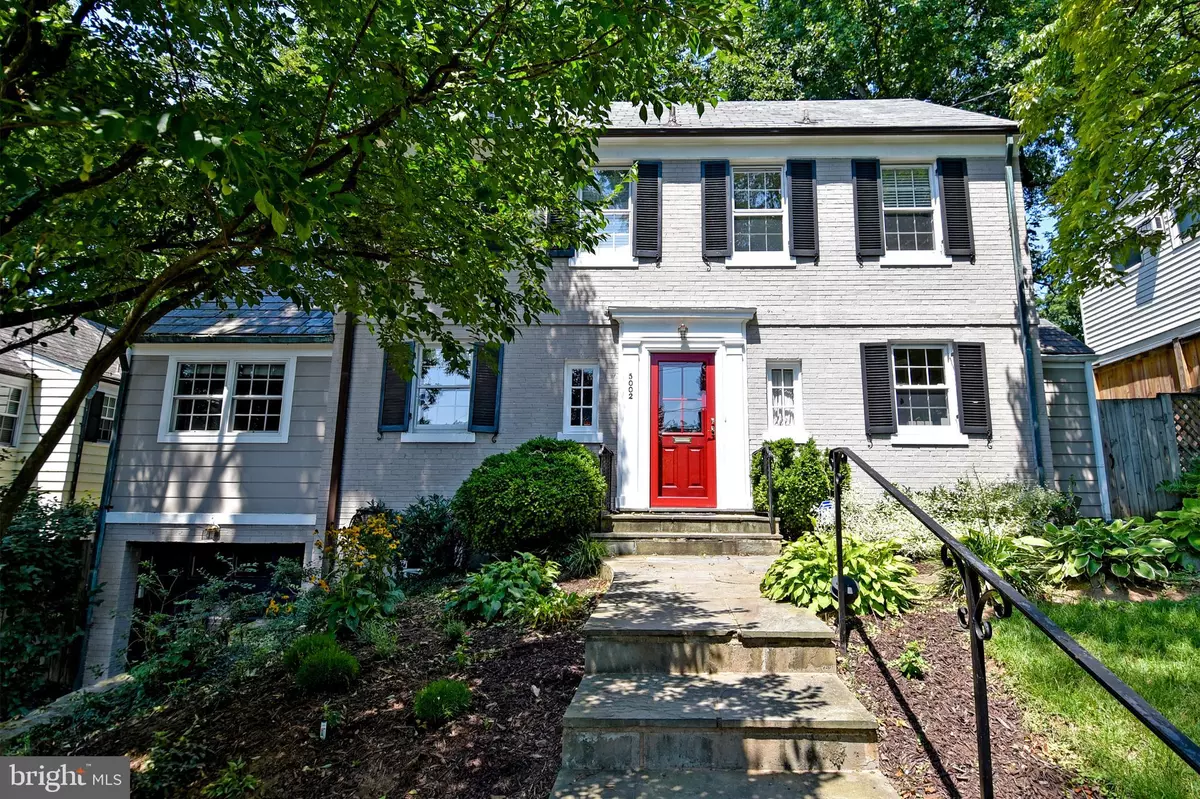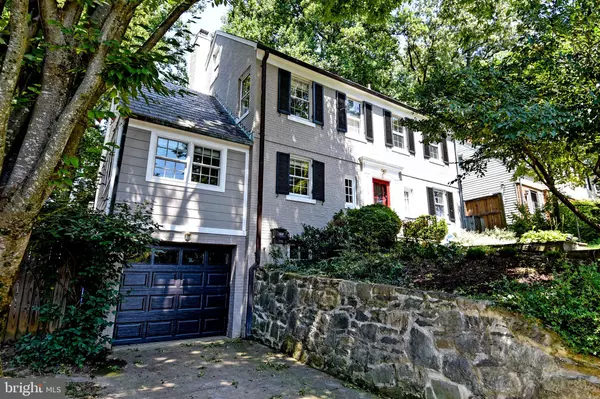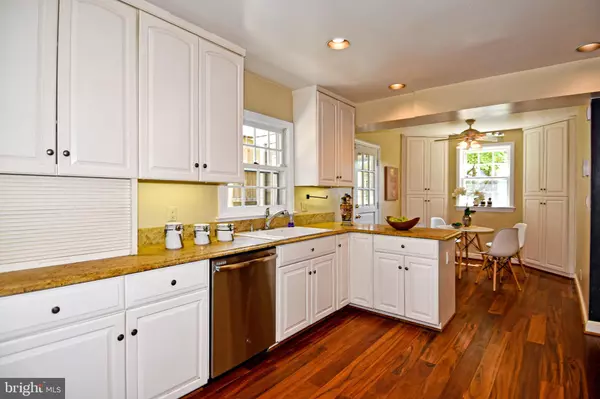$1,119,000
$1,119,000
For more information regarding the value of a property, please contact us for a free consultation.
5002 FORT SUMNER DR Bethesda, MD 20816
6 Beds
4 Baths
3,154 SqFt
Key Details
Sold Price $1,119,000
Property Type Single Family Home
Sub Type Detached
Listing Status Sold
Purchase Type For Sale
Square Footage 3,154 sqft
Price per Sqft $354
Subdivision Sumner
MLS Listing ID MDMC702330
Sold Date 04/07/20
Style Colonial
Bedrooms 6
Full Baths 3
Half Baths 1
HOA Y/N N
Abv Grd Liv Area 2,254
Originating Board BRIGHT
Year Built 1948
Annual Tax Amount $11,671
Tax Year 2019
Lot Size 6,000 Sqft
Acres 0.14
Property Description
Welcome to this sunny, updated home in stately Sumner. This has all the rooms and features you need in 4 levels of living space and an ideal, traditional floor plan: a large family room with sight lines directly off the eat in kitchen, first floor study or music room, separate dining room with wood burning fireplace, and completely remodeled playroom which could also be used as a home office or art studio. The lower level features an au pair suite (bedroom with egress window and full bath), rec room/den, plus a convenient mudroom as you enter through the garage. The second upper level has another bedroom plus a bonus room (home office or craft area perhaps). Notice details like hardwood floors (upstairs just refinished), new basement flooring, granite and stainless in the kitchen, slate roof, and ample natural light. Your outside space adds even more with a large deck plus a slate patio and a fenced backyard. Come discover why Sumner is always popular, being so close to the Capital Crescent Trail, 2 Metro stations, commuter bus lines, plenty of shopping and dining, and the DC border. Welcome home!
Location
State MD
County Montgomery
Zoning R60
Rooms
Other Rooms Dining Room, Primary Bedroom, Bedroom 2, Bedroom 3, Bedroom 4, Bedroom 5, Kitchen, Game Room, Family Room, Den, Foyer, Study, Mud Room, Bedroom 6, Bathroom 2, Bathroom 3, Bonus Room, Primary Bathroom
Basement Full, Garage Access, Interior Access, Partially Finished
Interior
Hot Water Natural Gas
Heating Forced Air
Cooling Central A/C
Flooring Hardwood
Fireplaces Number 1
Fireplaces Type Wood, Mantel(s)
Equipment Built-In Microwave, Dishwasher, Disposal, Dryer, Oven - Single, Oven/Range - Gas, Refrigerator, Washer
Fireplace Y
Appliance Built-In Microwave, Dishwasher, Disposal, Dryer, Oven - Single, Oven/Range - Gas, Refrigerator, Washer
Heat Source Natural Gas
Laundry Basement
Exterior
Exterior Feature Deck(s), Patio(s)
Parking Features Garage - Front Entry, Inside Access
Garage Spaces 1.0
Fence Rear, Wood
Water Access N
Roof Type Slate
Accessibility None
Porch Deck(s), Patio(s)
Attached Garage 1
Total Parking Spaces 1
Garage Y
Building
Story 3+
Sewer Public Sewer
Water Public
Architectural Style Colonial
Level or Stories 3+
Additional Building Above Grade, Below Grade
New Construction N
Schools
Elementary Schools Wood Acres
Middle Schools Thomas W. Pyle
High Schools Walt Whitman
School District Montgomery County Public Schools
Others
Senior Community No
Tax ID 160700610951
Ownership Fee Simple
SqFt Source Assessor
Security Features Security System
Special Listing Condition Standard
Read Less
Want to know what your home might be worth? Contact us for a FREE valuation!

Our team is ready to help you sell your home for the highest possible price ASAP

Bought with Michael Gailey • Compass

GET MORE INFORMATION





