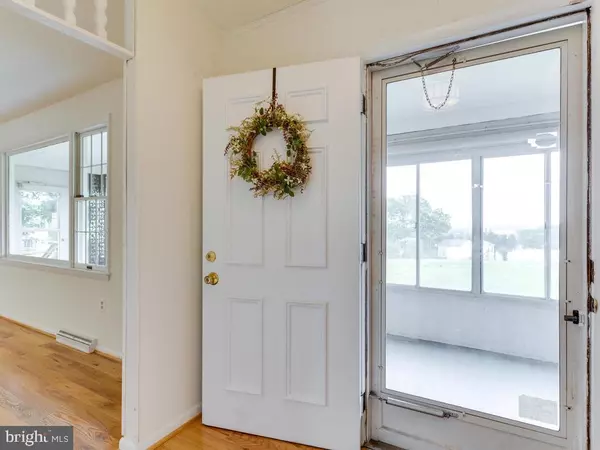$365,000
$364,900
For more information regarding the value of a property, please contact us for a free consultation.
2511 ARABIAN CT Finksburg, MD 21048
3 Beds
3 Baths
2,095 SqFt
Key Details
Sold Price $365,000
Property Type Single Family Home
Sub Type Detached
Listing Status Sold
Purchase Type For Sale
Square Footage 2,095 sqft
Price per Sqft $174
Subdivision Carroll County Trails
MLS Listing ID MDCR199496
Sold Date 11/30/20
Style Colonial
Bedrooms 3
Full Baths 2
Half Baths 1
HOA Y/N N
Abv Grd Liv Area 1,820
Originating Board BRIGHT
Year Built 1977
Annual Tax Amount $3,494
Tax Year 2020
Lot Size 1.230 Acres
Acres 1.23
Property Description
Lovely home with very spacious rooms and more than 2,000 sq.ft. of finished space! New asphalt shingle roof installed in 2019. Gorgeous new hardwood floors in the Foyer, Living Room, Dining Room, Eat-In Kitchen, Powder Room and Family Room (2019). New Quartz countertop, deep stainless steel sink and brushed nickel faucet/sprayer, refrigerator, range and dishwasher (2020). The main floor Family Room includes a wood burning brick fireplace with a brick hearth and mantle, a good size closet and separate entrance with potential for separate living quarters. Just outside the separate Family Room entrance is a great fenced in area for your pets. Neutral new carpet throughout 2nd floor and basement Rec Room (2020). New light fixtures and freshly painted throughout (2020). Huge Primary Bedroom Ensuite (26' x 12') includes a walk-in closet, a 2nd closet and a Primary Bath with a separate shower, vanity and medicine cabinet. 2nd floor also includes 2 other good size bedrooms and a Full Hall Bath with a shower/tub combination with ceramic tile surround, double bowl vanity and medicine cabinet. Basement includes a big Rec Room, Utility/Storage Room and Workshop and an areaway exit. Washer and Dryer included. Home sits back off the road on a quiet 1.23 acre level lot on a cul-de-sac street. Large parking area. Very convenient to shopping, schools and recreation. Great commuter location with only 37 minutes north to Hanover, PA, 37 minutes southeast to Baltimore and 33 minutes southwest to Columbia. Easy access to I-795, 695 Beltway, Routes 32 and 97. Move-in ready. 1 yr. Cinch Home Services Warranty. Selling As-Is.
Location
State MD
County Carroll
Zoning RESIDENTIAL
Direction East
Rooms
Other Rooms Living Room, Dining Room, Primary Bedroom, Bedroom 2, Bedroom 3, Kitchen, Family Room, Recreation Room, Utility Room, Workshop, Primary Bathroom, Full Bath, Half Bath
Basement Partially Finished, Rear Entrance, Sump Pump, Workshop
Interior
Interior Features Wood Floors, Family Room Off Kitchen, Floor Plan - Traditional, Formal/Separate Dining Room, Kitchen - Eat-In, Kitchen - Table Space, Primary Bath(s), Pantry, Stall Shower, Tub Shower, Upgraded Countertops, Walk-in Closet(s), Water Treat System
Hot Water Electric
Heating Forced Air
Cooling Central A/C, Ceiling Fan(s)
Flooring Hardwood, Carpet, Ceramic Tile, Concrete
Fireplaces Number 1
Fireplaces Type Brick, Fireplace - Glass Doors, Mantel(s), Wood
Equipment Refrigerator, Oven/Range - Electric, Range Hood, Oven - Self Cleaning, Dishwasher, Washer, Dryer, Exhaust Fan, Water Conditioner - Owned, Humidifier
Fireplace Y
Window Features Double Hung,Double Pane,Screens,Vinyl Clad,Wood Frame
Appliance Refrigerator, Oven/Range - Electric, Range Hood, Oven - Self Cleaning, Dishwasher, Washer, Dryer, Exhaust Fan, Water Conditioner - Owned, Humidifier
Heat Source Oil
Laundry Basement
Exterior
Exterior Feature Enclosed, Porch(es)
Garage Spaces 5.0
Fence Partially
Utilities Available Cable TV Available, Under Ground, Phone
Water Access N
View Garden/Lawn
Roof Type Asphalt
Street Surface Paved
Accessibility None
Porch Enclosed, Porch(es)
Road Frontage City/County
Total Parking Spaces 5
Garage N
Building
Lot Description Cleared, Landscaping, Rear Yard, Front Yard, Level
Story 3
Sewer Community Septic Tank, Private Septic Tank
Water Well
Architectural Style Colonial
Level or Stories 3
Additional Building Above Grade, Below Grade
Structure Type Dry Wall
New Construction N
Schools
Elementary Schools Sandymount
Middle Schools Shiloh
High Schools Westminster
School District Carroll County Public Schools
Others
Senior Community No
Tax ID 0704031512
Ownership Fee Simple
SqFt Source Assessor
Security Features Security System,Smoke Detector
Acceptable Financing Conventional, Cash, FHA
Listing Terms Conventional, Cash, FHA
Financing Conventional,Cash,FHA
Special Listing Condition Standard
Read Less
Want to know what your home might be worth? Contact us for a FREE valuation!

Our team is ready to help you sell your home for the highest possible price ASAP

Bought with Suzanne S Marsh • Marsh Realty

GET MORE INFORMATION





