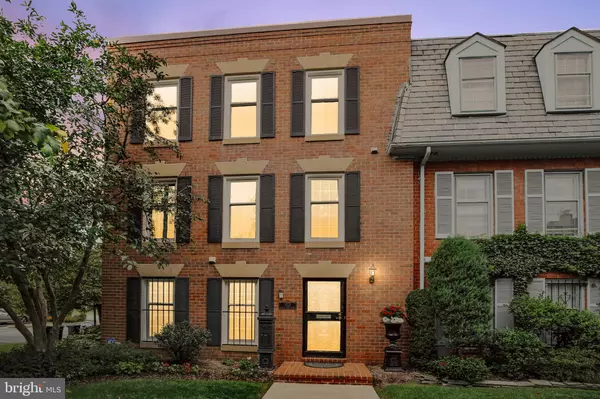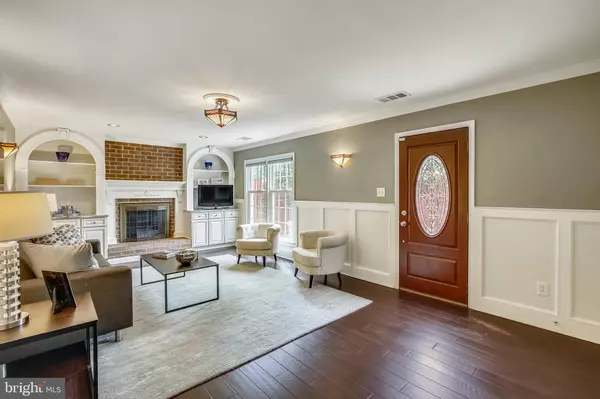$811,500
$789,000
2.9%For more information regarding the value of a property, please contact us for a free consultation.
1323 S GLEBE RD Arlington, VA 22204
4 Beds
4 Baths
1,728 SqFt
Key Details
Sold Price $811,500
Property Type Townhouse
Sub Type End of Row/Townhouse
Listing Status Sold
Purchase Type For Sale
Square Footage 1,728 sqft
Price per Sqft $469
Subdivision Kenton Square
MLS Listing ID VAAR2004842
Sold Date 10/15/21
Style Traditional
Bedrooms 4
Full Baths 3
Half Baths 1
HOA Fees $100/ann
HOA Y/N Y
Abv Grd Liv Area 1,728
Originating Board BRIGHT
Year Built 1969
Annual Tax Amount $6,857
Tax Year 2021
Lot Size 1,959 Sqft
Acres 0.04
Property Description
Located in a park-like setting, this 3-story townhome is wrapped in style. A rarely available, meticulously maintained, all brick end unit opens to a marble floor entry. This entry level also includes the first of 4 bedrooms, a full bath, and a large family room. The family room features custom built-ins, and a wood burning fireplace. From the family room you can step out onto your own private fenced terrace. Create your own garden oasis or outdoor dining/living area.
Upstairs on the 2nd level, you are immediately greeted by an expansive living room with decorative mantel and gel alcohol fireplace (no chimney/flue). Framed with windows and grounded with hardwood floors, its a beautiful place to gather. Off the living room is a gorgeous dining room topped with a stunning chandelier. The dining room spills into the custom kitchen. Beautiful mill work, granite counter tops, custom shutters, a pantry, under cabinet lighting, and stainless-steel appliances complete with a double oven create an exquisite kitchen. Off the kitchen is the perfect breakfast room. A half bath completes this floor.
On the top level youll find three generous bedrooms. Dont need them all? Make one an office, create space for guests, or make one a home gym. The primary bedroom sits on the corner so beautiful light fills the room. A walk-in closet, tree-top view, and an en suite bath compliment this wonderful space. A full bath in the hall finishes off this level.
The townhome is part of Kenton Square. One of the best kept secrets in Arlington. A garden sitting greets you daily as you walk through the grounds to the home. Two generous-sized surface parking spots make coming and going a breeze. Located right off Columbia Pike the transportation options and amenities abound. Close to Pupatella, Giant Food, CVS, Army Navy Country Club, Starbucks, and more!
Offers, if any, due by Wednesday, September 22nd at noon. Seller reserves the right to accept or reject any offer at any time.
Location
State VA
County Arlington
Zoning R-10T
Rooms
Main Level Bedrooms 1
Interior
Hot Water Electric
Heating Heat Pump(s)
Cooling Central A/C
Fireplaces Number 1
Heat Source Electric
Exterior
Parking On Site 2
Water Access N
Accessibility None
Garage N
Building
Story 3
Foundation Permanent, Slab
Sewer Public Sewer
Water Public
Architectural Style Traditional
Level or Stories 3
Additional Building Above Grade, Below Grade
New Construction N
Schools
School District Arlington County Public Schools
Others
Senior Community No
Tax ID 32-018-062
Ownership Fee Simple
SqFt Source Assessor
Special Listing Condition Standard
Read Less
Want to know what your home might be worth? Contact us for a FREE valuation!

Our team is ready to help you sell your home for the highest possible price ASAP

Bought with Eli Tucker • RLAH @properties
GET MORE INFORMATION





