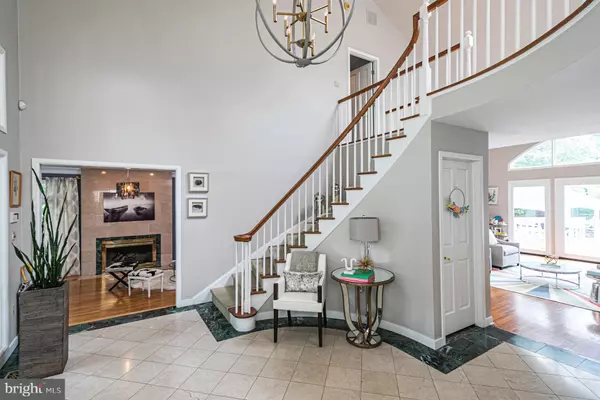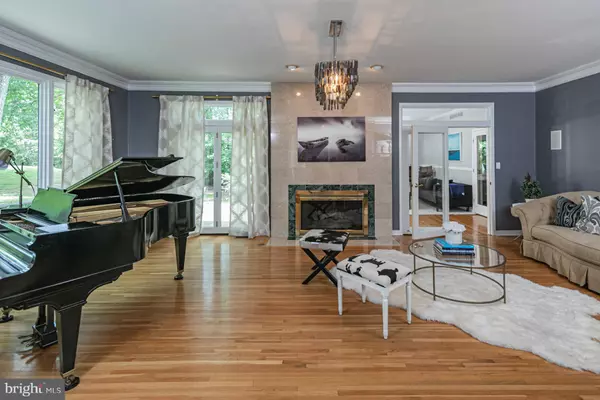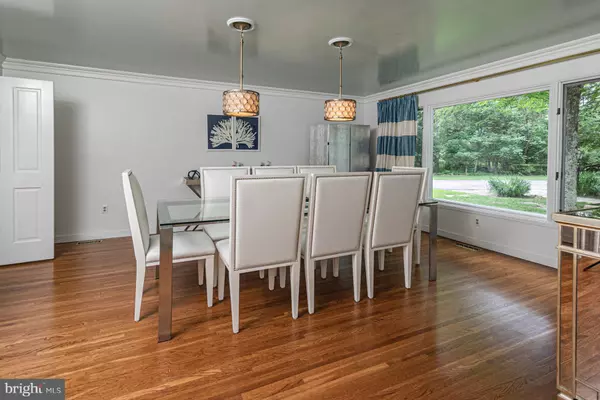$999,000
$1,100,000
9.2%For more information regarding the value of a property, please contact us for a free consultation.
7 BENEDEK RD Princeton, NJ 08540
5 Beds
7 Baths
1.88 Acres Lot
Key Details
Sold Price $999,000
Property Type Single Family Home
Sub Type Detached
Listing Status Sold
Purchase Type For Sale
Subdivision Rosedale Acres
MLS Listing ID NJME297286
Sold Date 09/02/20
Style Contemporary
Bedrooms 5
Full Baths 5
Half Baths 2
HOA Fees $45/ann
HOA Y/N Y
Originating Board BRIGHT
Year Built 1988
Annual Tax Amount $27,971
Tax Year 2019
Lot Size 1.882 Acres
Acres 1.88
Lot Dimensions 0.00 x 0.00
Property Description
With a newly-remodeled, resort-style backyard so spectacular it is featured in the EP Henry catalogue, this 5 bedroom stunner peacefully tucks into nearly 2 acres a mere 10 minutes from downtown Princeton. Tall trees frame the ultimate staycation: a heated pavilion with a stone fireplace and outdoor kitchen, sparkling swimming pool, and tennis court - all connected by outdoor lighting, tiered deck and sprawling paver patios. Up-to-the-moment interiors are chic, sunny, and light-hearted. A newly renovated chef's kitchen with quartz counters plays an elegant supporting role to open and airy entertaining spaces: formal living and dining rooms, 2-part family room, and a fireside "Mad Men"-style office with a built-in bar. A 1st floor bedroom suite offers the perfect au pair/guest set up; a loft-style landing with a reading nook connects 4 more bedroom suites, including the owner's suite whose boutique hotel vibes include a gas fireplace, a 2-room boutique-style closet and gym, and a marble-trimmed bath. 2 half baths handle visitors and the pool.
Location
State NJ
County Mercer
Area Lawrence Twp (21107)
Zoning EP-1
Rooms
Other Rooms Living Room, Dining Room, Sitting Room, Bedroom 2, Bedroom 3, Bedroom 4, Kitchen, Family Room, Foyer, Bedroom 1, Laundry, Office, Bonus Room
Basement Other
Main Level Bedrooms 1
Interior
Interior Features Built-Ins, Central Vacuum, Curved Staircase, Formal/Separate Dining Room, Kitchen - Gourmet, Kitchen - Table Space, Skylight(s), Walk-in Closet(s), Window Treatments, Wood Floors
Hot Water Natural Gas
Heating Forced Air
Cooling Central A/C
Fireplaces Number 4
Fireplace Y
Heat Source Natural Gas
Exterior
Parking Features Garage - Side Entry, Garage Door Opener
Garage Spaces 2.0
Pool Heated, In Ground
Water Access N
Accessibility None
Attached Garage 2
Total Parking Spaces 2
Garage Y
Building
Story 2
Sewer On Site Septic
Water Public
Architectural Style Contemporary
Level or Stories 2
Additional Building Above Grade, Below Grade
New Construction N
Schools
Elementary Schools Lawrenceville
Middle Schools Lawrence M.S.
High Schools Lawrence H.S.
School District Lawrence Township Public Schools
Others
Senior Community No
Tax ID 07-07502-00007
Ownership Fee Simple
SqFt Source Assessor
Special Listing Condition Standard
Read Less
Want to know what your home might be worth? Contact us for a FREE valuation!

Our team is ready to help you sell your home for the highest possible price ASAP

Bought with Sylmarie S Trowbridge • Callaway Henderson Sotheby's Int'l-Princeton

GET MORE INFORMATION





