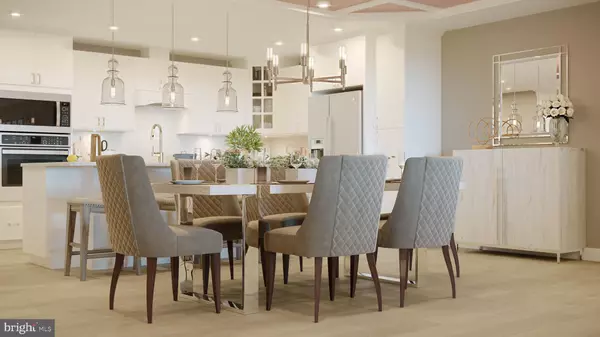$477,158
$477,158
For more information regarding the value of a property, please contact us for a free consultation.
1143 HERON'S NEST Chester, MD 21619
2 Beds
3 Baths
1,900 SqFt
Key Details
Sold Price $477,158
Property Type Condo
Sub Type Condo/Co-op
Listing Status Sold
Purchase Type For Sale
Square Footage 1,900 sqft
Price per Sqft $251
Subdivision Kent Island
MLS Listing ID MDQA142086
Sold Date 05/12/20
Style Coastal
Bedrooms 2
Full Baths 2
Half Baths 1
Condo Fees $195/mo
HOA Fees $163/mo
HOA Y/N Y
Abv Grd Liv Area 1,900
Originating Board BRIGHT
Year Built 2019
Tax Year 2019
Property Description
Low maintenance living at its best! Luxury Condominiums now selling! Building has elevator access, 1 car garage per unit and secure storage rooms. This Chester penthouse floor plan features 2 bedrooms, 2.5 baths, tray ceilings, home office with french doors and a balcony. Home includes a Gourmet Kitchen with 30'' cooktop, quartz counter tops, luxury vinyl floors in common areas, electric fireplace and many other designer upgrades. Home will be ready Spring 2020. Photos are a virtual representation of our future models and show additional upgrades.
Location
State MD
County Queen Annes
Zoning SMPD
Rooms
Other Rooms Dining Room, Primary Bedroom, Bedroom 2, Kitchen, Foyer, Great Room, Laundry, Other, Office, Bathroom 1, Primary Bathroom
Main Level Bedrooms 2
Interior
Interior Features Carpet, Floor Plan - Open, Kitchen - Island, Recessed Lighting, Walk-in Closet(s), Upgraded Countertops, Sprinkler System, Combination Kitchen/Dining
Hot Water Electric
Cooling Central A/C
Flooring Carpet, Vinyl, Ceramic Tile
Fireplaces Number 1
Fireplaces Type Electric
Equipment Dishwasher, Refrigerator, Cooktop, Microwave, Oven - Single
Furnishings No
Fireplace Y
Window Features Double Pane,Low-E,Screens,Vinyl Clad
Appliance Dishwasher, Refrigerator, Cooktop, Microwave, Oven - Single
Heat Source Propane - Owned
Laundry Main Floor, Dryer In Unit, Washer In Unit
Exterior
Parking Features Garage Door Opener
Garage Spaces 1.0
Amenities Available Other, Bike Trail, Billiard Room, Club House, Common Grounds, Exercise Room, Fitness Center, Game Room, Jog/Walk Path, Meeting Room, Pier/Dock, Pool - Indoor, Pool - Outdoor, Putting Green, Swimming Pool, Tot Lots/Playground
Water Access N
View Other
Roof Type Architectural Shingle
Street Surface Paved
Accessibility Doors - Lever Handle(s)
Road Frontage Private
Attached Garage 1
Total Parking Spaces 1
Garage Y
Building
Story 1
Unit Features Garden 1 - 4 Floors
Sewer Public Sewer
Water Public
Architectural Style Coastal
Level or Stories 1
Additional Building Above Grade
Structure Type 9'+ Ceilings
New Construction Y
Schools
Elementary Schools Kent Island
Middle Schools Stevensville
High Schools Kent Island
School District Queen Anne'S County Public Schools
Others
Pets Allowed Y
HOA Fee Include Common Area Maintenance,Lawn Maintenance,Ext Bldg Maint
Senior Community Yes
Age Restriction 55
Tax ID NO TAX RECORD
Ownership Condominium
Security Features Smoke Detector,Sprinkler System - Indoor,Carbon Monoxide Detector(s),Main Entrance Lock
Horse Property N
Special Listing Condition Standard
Pets Allowed Case by Case Basis
Read Less
Want to know what your home might be worth? Contact us for a FREE valuation!

Our team is ready to help you sell your home for the highest possible price ASAP

Bought with Mary Anne Kowalewski • KOVO Realty
GET MORE INFORMATION





