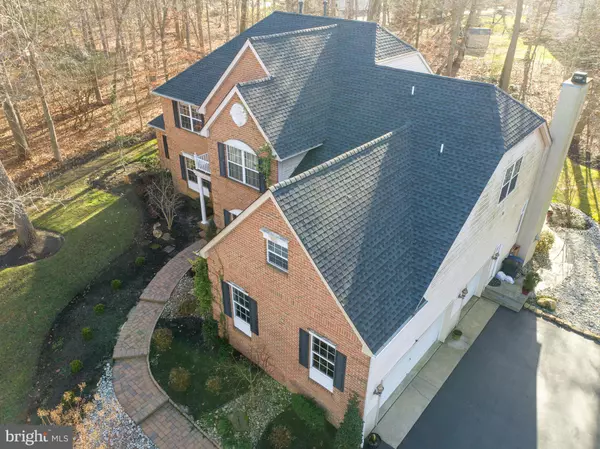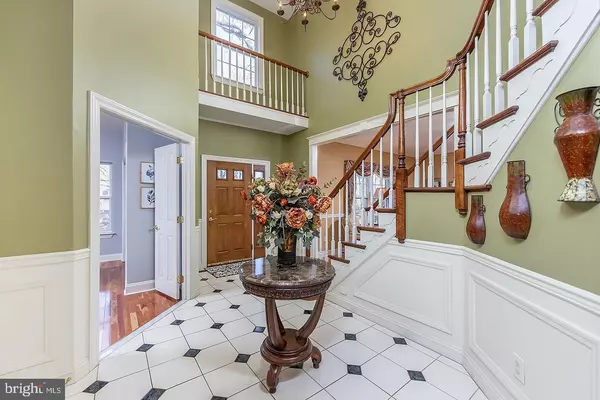$674,900
$699,000
3.4%For more information regarding the value of a property, please contact us for a free consultation.
8 FOX HAVEN LN Mullica Hill, NJ 08062
4 Beds
4 Baths
3,689 SqFt
Key Details
Sold Price $674,900
Property Type Single Family Home
Sub Type Detached
Listing Status Sold
Purchase Type For Sale
Square Footage 3,689 sqft
Price per Sqft $182
Subdivision Fox Haven Woods
MLS Listing ID NJGL269470
Sold Date 04/09/21
Style Colonial,Contemporary
Bedrooms 4
Full Baths 3
Half Baths 1
HOA Y/N N
Abv Grd Liv Area 3,689
Originating Board BRIGHT
Year Built 1996
Annual Tax Amount $14,172
Tax Year 2020
Lot Size 1.190 Acres
Acres 1.19
Lot Dimensions 0.00 x 0.00
Property Description
Absolutely immaculate two story custom built brick home in the desirable Fox Haven Farms neighborhood of Mullica Hill! This gracious 4 bedroom, 2.5 bathroom home has been meticulously maintained and updated. From the moment you pull up to this stunning home with long driveway and professional landscaping you will be impressed. Walk through the door into a dramatic two-story foyer featuring tile floors and custom trim work. The custom molding continues into the formal dining and living rooms with gorgeous hardwood flooring. Off of the formal living room is a spacious sunroom, which can be utilized as an additional office space or home schooling area! The modern eat-in kitchen also offers ample counter and cabinet space, granite counters, island seating and built in wine refrigerator . The kitchen and adjoining family room overlook the private rear yard with deck and custom 30 x 24 slate stamped concrete patio. The family room features a gas fireplace with raised hearth surround, vaulted ceiling and rear stairs with custom wood wainscoting leading to the second floor. The main level is completed by an office, powder room and laundry room/mud room with access to the three car garage. Upstairs you will find the spacious primary suite with additional sitting area, 19 x 10 walk in closet and an en suite bath featuring a soaking tub, double vanity and spa like glass and tile shower and even has heated ceramic flooring for added comfort! The 3 additional bedrooms are all generously sized. The fully finished walkout basement is ideal for entertaining complete with a bar and gas fireplace. The additional room makes the perfect gym! The possibilities really are endless! The 3 car side entry garage allows for extra storage. This home also features a 2 zone heat/AC, sprinkler system. This home has all the must haves, upgrades, and wish list items you've been waiting for in a Prime MULLICA HILL location! Ideally located minutes from Historic Main St where you'll find everything from Quaint Shoppes, Dining & Recreational venues to an Amish Market and yet just 30 minutes to Downtown Philadelphia & the International Airport.
Location
State NJ
County Gloucester
Area South Harrison Twp (20816)
Zoning RESIDENTIAL
Rooms
Other Rooms Living Room, Dining Room, Primary Bedroom, Bedroom 2, Bedroom 3, Bedroom 4, Kitchen, Family Room, Other
Basement Full, Fully Finished, Walkout Level
Interior
Interior Features Additional Stairway, Butlers Pantry, Crown Moldings, Formal/Separate Dining Room, Kitchen - Eat-In, Kitchen - Island, Pantry, Primary Bath(s), Sprinkler System, Upgraded Countertops, Water Treat System, Walk-in Closet(s), Window Treatments
Hot Water Natural Gas
Heating Forced Air, Zoned
Cooling Central A/C, Zoned
Fireplaces Number 2
Equipment Built-In Range, Dishwasher, Stove
Fireplace Y
Appliance Built-In Range, Dishwasher, Stove
Heat Source Natural Gas
Laundry Main Floor
Exterior
Exterior Feature Deck(s), Patio(s)
Parking Features Garage - Side Entry
Garage Spaces 3.0
Water Access N
Accessibility None
Porch Deck(s), Patio(s)
Attached Garage 3
Total Parking Spaces 3
Garage Y
Building
Lot Description Backs to Trees, Private
Story 2
Sewer On Site Septic
Water Well
Architectural Style Colonial, Contemporary
Level or Stories 2
Additional Building Above Grade, Below Grade
New Construction N
Schools
School District Kingsway Regional High
Others
Senior Community No
Tax ID 16-00007 01-00007 04
Ownership Fee Simple
SqFt Source Assessor
Special Listing Condition Standard
Read Less
Want to know what your home might be worth? Contact us for a FREE valuation!

Our team is ready to help you sell your home for the highest possible price ASAP

Bought with Nicole Haslett • Better Homes and Gardens Real Estate Maturo

GET MORE INFORMATION





