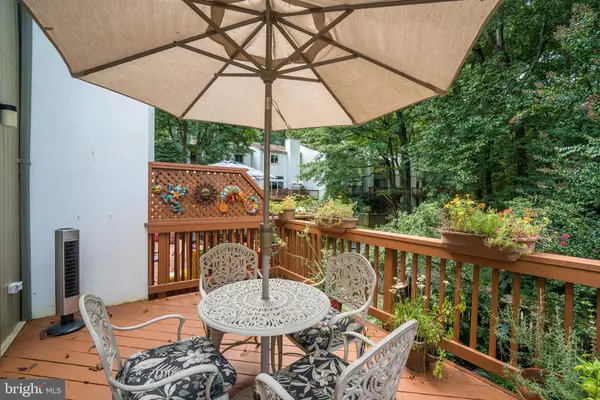$475,000
$465,000
2.2%For more information regarding the value of a property, please contact us for a free consultation.
2382 GENERATION DR Reston, VA 20191
3 Beds
4 Baths
1,434 SqFt
Key Details
Sold Price $475,000
Property Type Townhouse
Sub Type Interior Row/Townhouse
Listing Status Sold
Purchase Type For Sale
Square Footage 1,434 sqft
Price per Sqft $331
Subdivision Generation
MLS Listing ID VAFX1152704
Sold Date 09/30/20
Style Contemporary
Bedrooms 3
Full Baths 2
Half Baths 2
HOA Fees $126/qua
HOA Y/N Y
Abv Grd Liv Area 1,434
Originating Board BRIGHT
Year Built 1974
Annual Tax Amount $4,701
Tax Year 2020
Lot Size 1,700 Sqft
Acres 0.04
Property Description
Rosewood Hardwood floors main and upper levels,Recessed lighting, updated baths and kitchen,soaking tub, custom vanity,Ceiling fans in bedrooms, Custom shades, All interior doors/windows replaced. Brand new roof. Granite Counter tops,soft close drawers, Back splash, Stainless steel appliances. Freshly painted Interior and exterior Brand new roof with 10 year transferable warranty. New railings, deck hot tub, brand new light fixtures, stamped concrete front walk way. Upgraded insulation less than 2 years ago, Hot tub deck, walk out basement. Basement carpet will be replaced when seller moves out
Location
State VA
County Fairfax
Zoning 370
Rooms
Other Rooms Dining Room, Kitchen, Family Room, Laundry, Recreation Room
Basement Fully Finished, Walkout Level
Interior
Interior Features Built-Ins, Ceiling Fan(s), Dining Area, Floor Plan - Open, Floor Plan - Traditional, Recessed Lighting, Upgraded Countertops, Window Treatments, Wood Floors
Hot Water Electric
Heating Forced Air
Cooling Central A/C
Flooring Carpet, Ceramic Tile, Hardwood
Fireplaces Number 1
Fireplaces Type Wood
Equipment Built-In Microwave, Dishwasher, Disposal, Dryer, Exhaust Fan, Icemaker, Refrigerator, Stainless Steel Appliances, Stove, Washer, Water Heater
Fireplace Y
Appliance Built-In Microwave, Dishwasher, Disposal, Dryer, Exhaust Fan, Icemaker, Refrigerator, Stainless Steel Appliances, Stove, Washer, Water Heater
Heat Source Electric
Laundry Basement
Exterior
Garage Spaces 1.0
Parking On Site 1
Fence Wood
Amenities Available Common Grounds, Jog/Walk Path, Pool - Outdoor, Tennis Courts, Tot Lots/Playground
Water Access N
Accessibility None
Total Parking Spaces 1
Garage N
Building
Lot Description Backs to Trees
Story 3
Sewer Public Sewer
Water Public
Architectural Style Contemporary
Level or Stories 3
Additional Building Above Grade, Below Grade
New Construction N
Schools
High Schools South Lakes
School District Fairfax County Public Schools
Others
HOA Fee Include Common Area Maintenance,Management,Pool(s),Road Maintenance,Reserve Funds
Senior Community No
Tax ID 0264 131B0049
Ownership Fee Simple
SqFt Source Assessor
Special Listing Condition Standard
Read Less
Want to know what your home might be worth? Contact us for a FREE valuation!

Our team is ready to help you sell your home for the highest possible price ASAP

Bought with Paul M Mandell • RE/MAX Gateway, LLC
GET MORE INFORMATION





