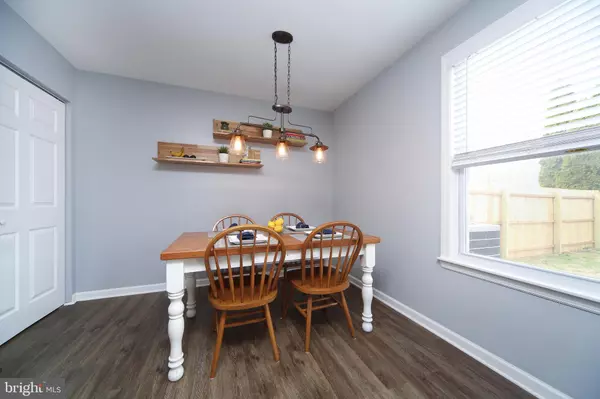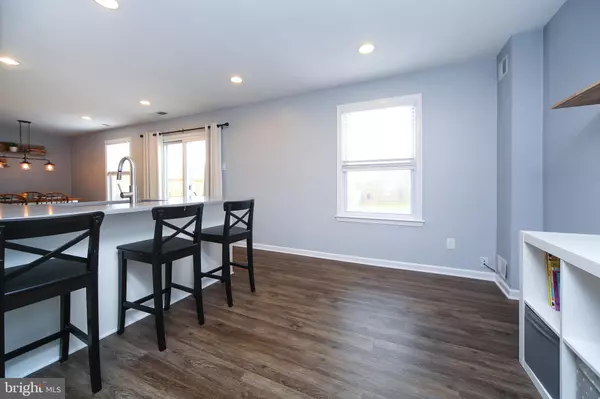$260,000
$269,900
3.7%For more information regarding the value of a property, please contact us for a free consultation.
5720 SHETLAND CT Bensalem, PA 19020
3 Beds
2 Baths
1,483 SqFt
Key Details
Sold Price $260,000
Property Type Townhouse
Sub Type Interior Row/Townhouse
Listing Status Sold
Purchase Type For Sale
Square Footage 1,483 sqft
Price per Sqft $175
Subdivision Neshaminy Valley V
MLS Listing ID PABU492858
Sold Date 04/17/20
Style Traditional
Bedrooms 3
Full Baths 2
HOA Y/N N
Abv Grd Liv Area 1,483
Originating Board BRIGHT
Year Built 1976
Annual Tax Amount $3,574
Tax Year 2019
Lot Size 3,875 Sqft
Acres 0.09
Lot Dimensions 31.00 x 125.00
Property Description
Welcome to this lovely 3 bedroom, 2 full bath townhome in Neshaminy Valley Village. So many updates and upgrades have already been completed for you. Beautiful newer kitchen featuring white cabinetry, quartz countertops, stainless steel appliances, new flooring, an oversized Kraus sink and faucet, large pantry and recessed lighting. The expanded kitchen also features a breakfast area, possible dining room area and new sliding glass door leading to fenced back yard. The sun-filled living room is accented by a bow window allowing for lots of natural light. A first-floor bedroom with double closet and an updated full bath and laundry complete the first floor. Upstairs you will find 3 additional rooms. Two bedrooms, both with neutral carpet and walk in closets, plus one additional room, perfect for a nursery, office or playroom. The full bath on the upper level is nicely sized with a vanity and tub/shower surround. Other upgrades include new roof and new HVAC (2019), kitchen remodel (2017), new front entrance door and storm door (2018), hot water heater replaced (2015), electric panel (2017) and attic insulated (2016). Nothing left to do but move in and enjoy! Great location with walk-ability to Valley Elementary, banks, food store and numerous restaurants. Visit this property today before it's gone!
Location
State PA
County Bucks
Area Bensalem Twp (10102)
Zoning R3
Rooms
Other Rooms Living Room, Kitchen, Bonus Room
Main Level Bedrooms 1
Interior
Interior Features Breakfast Area, Ceiling Fan(s), Pantry, Recessed Lighting
Heating Forced Air
Cooling Central A/C
Heat Source Electric
Exterior
Water Access N
Roof Type Shingle
Accessibility None
Garage N
Building
Story 2
Sewer Public Sewer
Water Public
Architectural Style Traditional
Level or Stories 2
Additional Building Above Grade, Below Grade
New Construction N
Schools
Elementary Schools Valley
Middle Schools Snyder
High Schools Bensalem
School District Bensalem Township
Others
Senior Community No
Tax ID 02-049-320
Ownership Fee Simple
SqFt Source Assessor
Special Listing Condition Standard
Read Less
Want to know what your home might be worth? Contact us for a FREE valuation!

Our team is ready to help you sell your home for the highest possible price ASAP

Bought with Lisa M. Desimone • Century 21 Advantage Gold-Yardley
GET MORE INFORMATION





