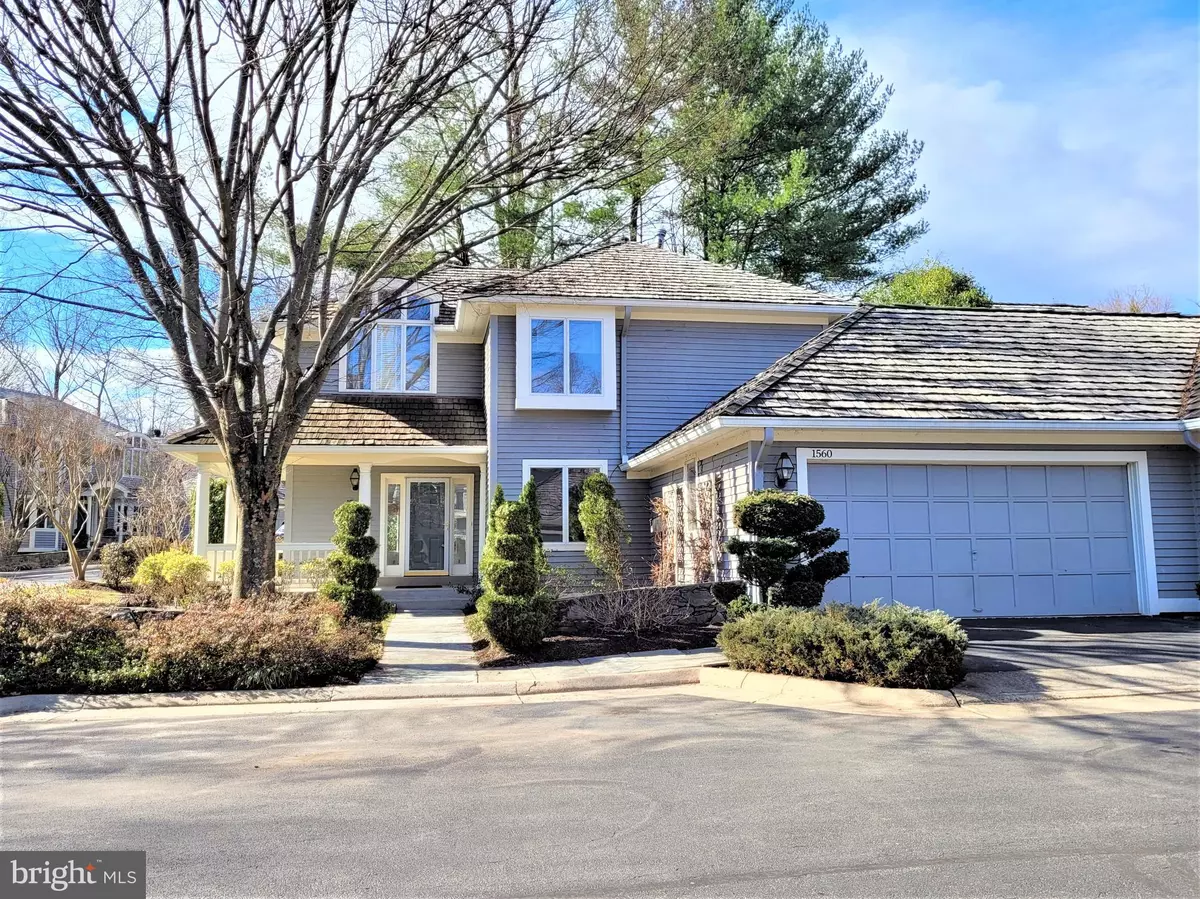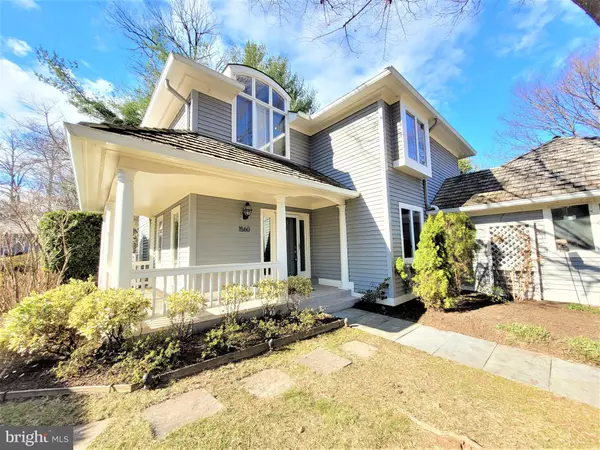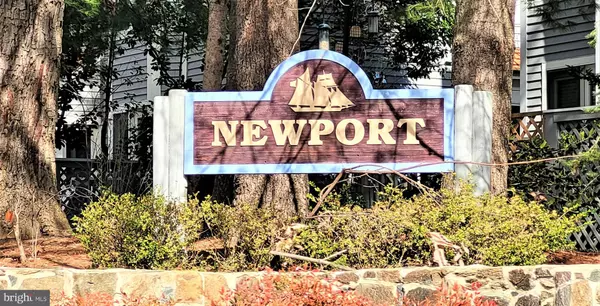$1,025,000
$1,050,000
2.4%For more information regarding the value of a property, please contact us for a free consultation.
1560 REGATTA LN Reston, VA 20194
4 Beds
4 Baths
3,240 SqFt
Key Details
Sold Price $1,025,000
Property Type Single Family Home
Sub Type Detached
Listing Status Sold
Purchase Type For Sale
Square Footage 3,240 sqft
Price per Sqft $316
Subdivision Newport Cluster
MLS Listing ID VAFX2054764
Sold Date 04/11/22
Style Colonial
Bedrooms 4
Full Baths 3
Half Baths 1
HOA Fees $66
HOA Y/N Y
Abv Grd Liv Area 2,240
Originating Board BRIGHT
Year Built 1988
Annual Tax Amount $10,873
Tax Year 2021
Lot Size 5,891 Sqft
Acres 0.14
Property Description
Wonderful lakeside home in sought-after Newport cluster in North Reston!!! 4BR 3.5BA, 2-car garage, over 3200 sq. ft. on 3 finished levels. Right across from beautiful Lake Newport, can see the lake from the front yard and from the bedroom upstairs. Peaceful, fenced back yard garden oasis as an added bonus. Wrapped around porch. Fresh custom paint throughout. All new recessed lighting and electricals. Hardwood floors on main levels. Large Living Room with plenty of windows. Family Room with gas FP, mantel and custom built-ins. Separate Dining Room. Breakfast area with skylight. Gourmet kitchen with granite countertop and stainless steel appliances. Master Suite has cherry wood floors, separate sitting area, walk-in closets and luxurious bathroom. Finished lower level with wood floors, wet bar, stone FP and custom bookcases. An absolutely incredible wine cellar. The 4th bedroom/guest suite with a full bathroom. Separate laundry room and storage area. Garage is completely finished and painted. Seller will review offers as they come in so please don't wait. Seller prefers Elite Title in Annandale.
Location
State VA
County Fairfax
Zoning 372
Rooms
Other Rooms Living Room, Dining Room, Primary Bedroom, Sitting Room, Bedroom 2, Bedroom 3, Bedroom 4, Kitchen, Game Room, Family Room, Breakfast Room, Study, In-Law/auPair/Suite, Laundry, Storage Room, Utility Room, Attic
Basement Connecting Stairway, Sump Pump, Fully Finished
Interior
Interior Features Family Room Off Kitchen, Dining Area, Window Treatments, Upgraded Countertops, Primary Bath(s), Wet/Dry Bar, Floor Plan - Traditional, Breakfast Area, Crown Moldings, Kitchen - Gourmet, Skylight(s), Walk-in Closet(s)
Hot Water 60+ Gallon Tank, Natural Gas
Heating Forced Air
Cooling Ceiling Fan(s), Central A/C
Fireplaces Number 2
Fireplaces Type Mantel(s), Screen
Equipment Cooktop, Dishwasher, Disposal, Dryer, Exhaust Fan, Humidifier, Icemaker, Microwave, Oven - Double, Oven - Self Cleaning, Oven - Wall, Refrigerator, Washer, Oven/Range - Gas
Fireplace Y
Window Features Bay/Bow,Palladian,Screens,Skylights
Appliance Cooktop, Dishwasher, Disposal, Dryer, Exhaust Fan, Humidifier, Icemaker, Microwave, Oven - Double, Oven - Self Cleaning, Oven - Wall, Refrigerator, Washer, Oven/Range - Gas
Heat Source Natural Gas
Laundry Basement
Exterior
Exterior Feature Deck(s), Patio(s), Wrap Around, Porch(es)
Parking Features Garage Door Opener
Garage Spaces 2.0
Fence Partially
Utilities Available Under Ground, Cable TV Available, Multiple Phone Lines
Amenities Available Basketball Courts, Bike Trail, Common Grounds, Community Center, Jog/Walk Path, Pier/Dock, Pool Mem Avail, Tennis Courts, Tot Lots/Playground, Water/Lake Privileges, Baseball Field, Lake, Pool - Outdoor, Soccer Field
Water Access Y
Water Access Desc Fishing Allowed,Canoe/Kayak,Boat - Non Powered Only,Private Access
View Water, Trees/Woods, Garden/Lawn, Scenic Vista
Roof Type Shake
Street Surface Paved
Accessibility 2+ Access Exits
Porch Deck(s), Patio(s), Wrap Around, Porch(es)
Road Frontage Private
Attached Garage 2
Total Parking Spaces 2
Garage Y
Building
Lot Description Backs to Trees, Backs - Open Common Area, Landscaping, Premium, Trees/Wooded, No Thru Street, Private
Story 3
Foundation Slab
Sewer Public Sewer
Water Public
Architectural Style Colonial
Level or Stories 3
Additional Building Above Grade, Below Grade
New Construction N
Schools
Elementary Schools Aldrin
Middle Schools Herndon
High Schools Herndon
School District Fairfax County Public Schools
Others
HOA Fee Include Common Area Maintenance,Management,Insurance,Pier/Dock Maintenance,Pool(s),Reserve Funds,Road Maintenance,Snow Removal,Trash
Senior Community No
Tax ID 0172 33010032
Ownership Fee Simple
SqFt Source Assessor
Acceptable Financing Cash, Conventional
Listing Terms Cash, Conventional
Financing Cash,Conventional
Special Listing Condition Standard
Read Less
Want to know what your home might be worth? Contact us for a FREE valuation!

Our team is ready to help you sell your home for the highest possible price ASAP

Bought with Lloyd James Rittiner III • Pearson Smith Realty, LLC

GET MORE INFORMATION





