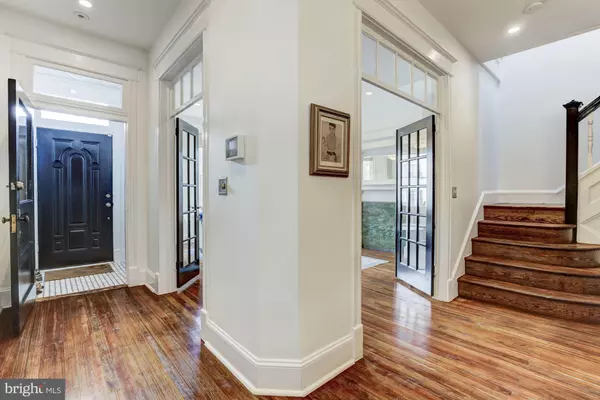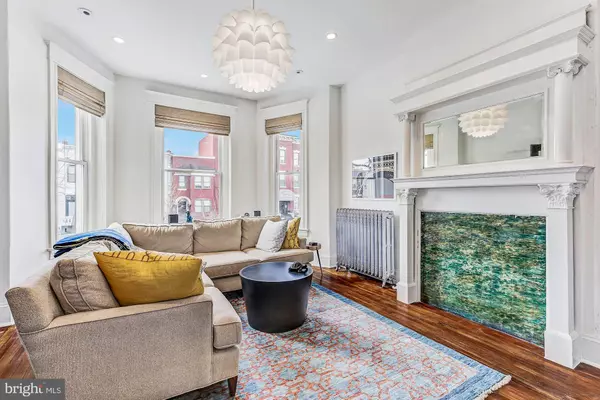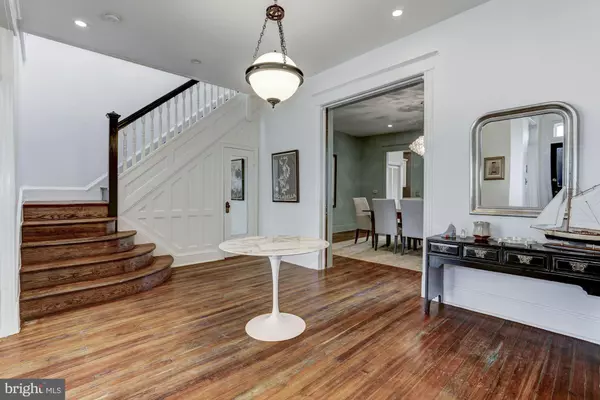$1,125,000
$1,049,000
7.2%For more information regarding the value of a property, please contact us for a free consultation.
14 R ST NE Washington, DC 20002
5 Beds
4 Baths
3,060 SqFt
Key Details
Sold Price $1,125,000
Property Type Townhouse
Sub Type Interior Row/Townhouse
Listing Status Sold
Purchase Type For Sale
Square Footage 3,060 sqft
Price per Sqft $367
Subdivision Eckington
MLS Listing ID DCDC460566
Sold Date 04/17/20
Style Victorian
Bedrooms 5
Full Baths 3
Half Baths 1
HOA Y/N N
Abv Grd Liv Area 2,040
Originating Board BRIGHT
Year Built 1900
Annual Tax Amount $6,906
Tax Year 2019
Lot Size 1,800 Sqft
Acres 0.04
Property Description
NEW LISTING! Updated in 2014 to seamlessly incorporate every modern amenity 14 R Street, NE features original hardwood flooring, gorgeous decorative fireplaces, crown moldings and soaring ceilings throughout along with updated systems and classic luxury finishes. The first floor flows from the sparkling entry hall into the light-filled living room and lower landing, then into a sizeable dining room. Beyond, there is a powder room, an open kitchen beautifully updated with stainless appliances and plentiful storage, and the rear patio. Upstairs, the owner's suite has been re-imagined with a spacious bedroom and luxurious bathroom which includes a double vanity, a soaking tub, a generous shower and stacked laundry. The second floor also includes two more ample bedrooms and a full bath. The lower level is a two bedroom, one bath rental apartment with Certificate of Occupancy . There is one off-street parking space. The ideally located neighborhood of Eckington is characterized by colorful Victorian and Greek Revival rowhomes and is one of the city's most historic neighborhoods. With maple tree lined streets and "Walk Score" of 91, it is a "Walker's Paradise" for commuting, running errands or enjoying a night out. You are near to many neighborhood restaurants and pubs and a weekly local farmers market. Downtown is easily accessible by automobile or public transportation.
Location
State DC
County Washington
Zoning XX
Rooms
Basement Front Entrance, Fully Finished, Outside Entrance, Rear Entrance, Windows
Interior
Interior Features 2nd Kitchen, Ceiling Fan(s), Crown Moldings, Dining Area, Floor Plan - Traditional, Kitchen - Gourmet, Primary Bath(s), Recessed Lighting, Window Treatments, Wood Floors
Hot Water Natural Gas
Heating Forced Air, Radiator
Cooling Central A/C
Flooring Hardwood
Fireplaces Number 2
Fireplaces Type Non-Functioning
Furnishings No
Fireplace Y
Heat Source Natural Gas
Laundry Upper Floor
Exterior
Water Access N
Accessibility None
Garage N
Building
Story 3+
Sewer Public Sewer
Water Public
Architectural Style Victorian
Level or Stories 3+
Additional Building Above Grade, Below Grade
New Construction N
Schools
Elementary Schools Langley
School District District Of Columbia Public Schools
Others
Senior Community No
Tax ID 3524//0021
Ownership Fee Simple
SqFt Source Assessor
Security Features Security System
Horse Property N
Special Listing Condition Standard
Read Less
Want to know what your home might be worth? Contact us for a FREE valuation!

Our team is ready to help you sell your home for the highest possible price ASAP

Bought with Tammy Gale • Washington Fine Properties, LLC
GET MORE INFORMATION





