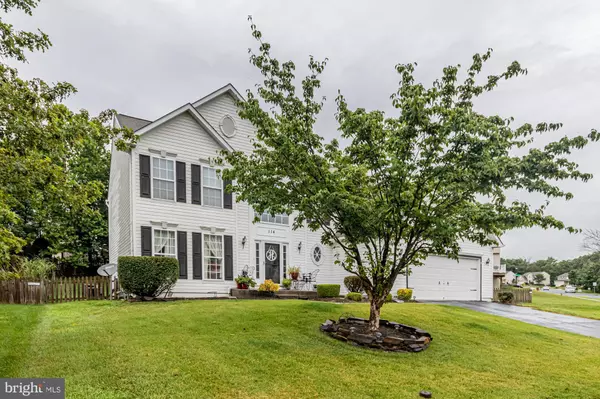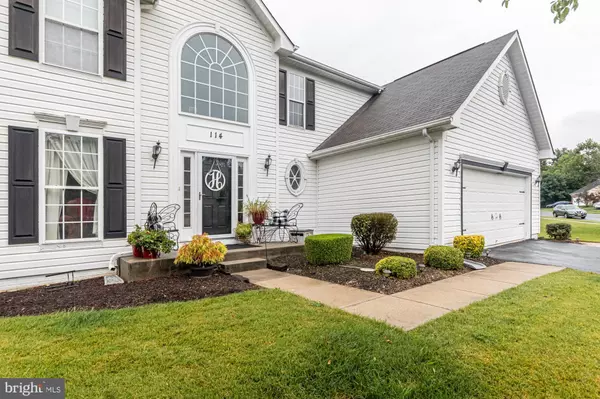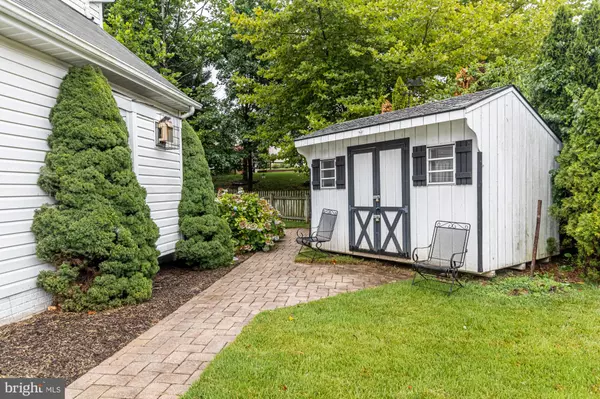$435,000
$435,000
For more information regarding the value of a property, please contact us for a free consultation.
114 SPRY ISLAND RD Joppa, MD 21085
4 Beds
4 Baths
4,411 SqFt
Key Details
Sold Price $435,000
Property Type Single Family Home
Sub Type Detached
Listing Status Sold
Purchase Type For Sale
Square Footage 4,411 sqft
Price per Sqft $98
Subdivision Gunpowder Ridge
MLS Listing ID MDHR250082
Sold Date 11/03/20
Style Colonial
Bedrooms 4
Full Baths 2
Half Baths 2
HOA Fees $44/qua
HOA Y/N Y
Abv Grd Liv Area 3,083
Originating Board BRIGHT
Year Built 2003
Annual Tax Amount $4,192
Tax Year 2019
Lot Size 10,846 Sqft
Acres 0.25
Property Description
Come see this beautiful 4 Bedroom Colonial in highly sought after Gunpowder Neighborhood. Schedule your showing today, this beauty won't last long. Come enjoy one of the largest homes in the neighborhood at over 4300 sq ft of finished living space. Lower level is an entertainers dream area. It could also be turned into an awesome in-law suite. Large gourmet kitchen, with extended breakfast nook bump out. Formal Dining and Living room. Lovely stone paver patio off the back of the house just waiting for that first cookout. Large family room off of kitchen with a gas fireplace for that comfy winter evening and great for entertaining.
Location
State MD
County Harford
Zoning R1COS
Rooms
Other Rooms Living Room, Dining Room, Primary Bedroom, Bedroom 2, Bedroom 3, Bedroom 4, Kitchen, Family Room, Foyer, Breakfast Room, Office, Recreation Room, Storage Room, Bathroom 1, Bathroom 3, Primary Bathroom
Basement Connecting Stairway, Fully Finished, Heated, Outside Entrance, Rear Entrance, Walkout Stairs
Interior
Interior Features Attic, Attic/House Fan, Breakfast Area, Carpet, Chair Railings, Crown Moldings, Dining Area, Family Room Off Kitchen, Formal/Separate Dining Room, Kitchen - Gourmet, Kitchen - Island, Primary Bath(s), Recessed Lighting, Walk-in Closet(s), Wood Floors
Hot Water Natural Gas
Heating Forced Air
Cooling Central A/C
Fireplaces Number 1
Fireplaces Type Gas/Propane, Mantel(s), Stone
Equipment Built-In Microwave, Dishwasher, Disposal, Dryer, Exhaust Fan, Freezer, Refrigerator, Stove, Washer
Fireplace Y
Appliance Built-In Microwave, Dishwasher, Disposal, Dryer, Exhaust Fan, Freezer, Refrigerator, Stove, Washer
Heat Source Natural Gas
Laundry Main Floor
Exterior
Parking Features Garage - Front Entry, Garage Door Opener, Inside Access
Garage Spaces 2.0
Water Access N
Roof Type Asphalt
Accessibility None
Attached Garage 2
Total Parking Spaces 2
Garage Y
Building
Story 3
Sewer Public Sewer
Water Public
Architectural Style Colonial
Level or Stories 3
Additional Building Above Grade, Below Grade
New Construction N
Schools
School District Harford County Public Schools
Others
Senior Community No
Tax ID 1301338528
Ownership Fee Simple
SqFt Source Assessor
Security Features Monitored,Security System
Acceptable Financing Cash, Conventional, FHA, VA
Horse Property N
Listing Terms Cash, Conventional, FHA, VA
Financing Cash,Conventional,FHA,VA
Special Listing Condition Standard
Read Less
Want to know what your home might be worth? Contact us for a FREE valuation!

Our team is ready to help you sell your home for the highest possible price ASAP

Bought with ERIK D STEGALL • Exit Results Realty
GET MORE INFORMATION





